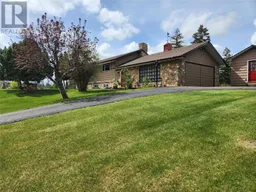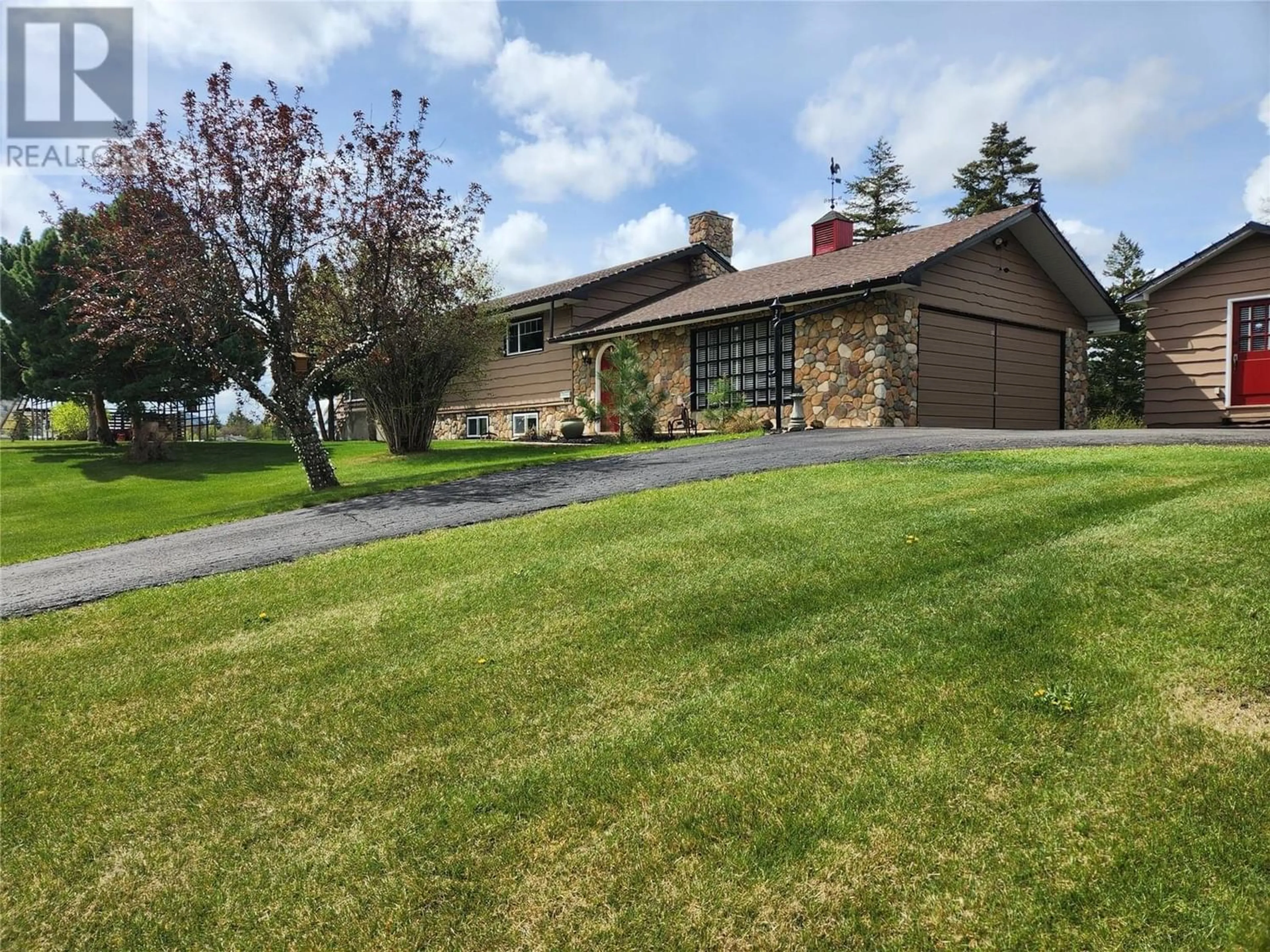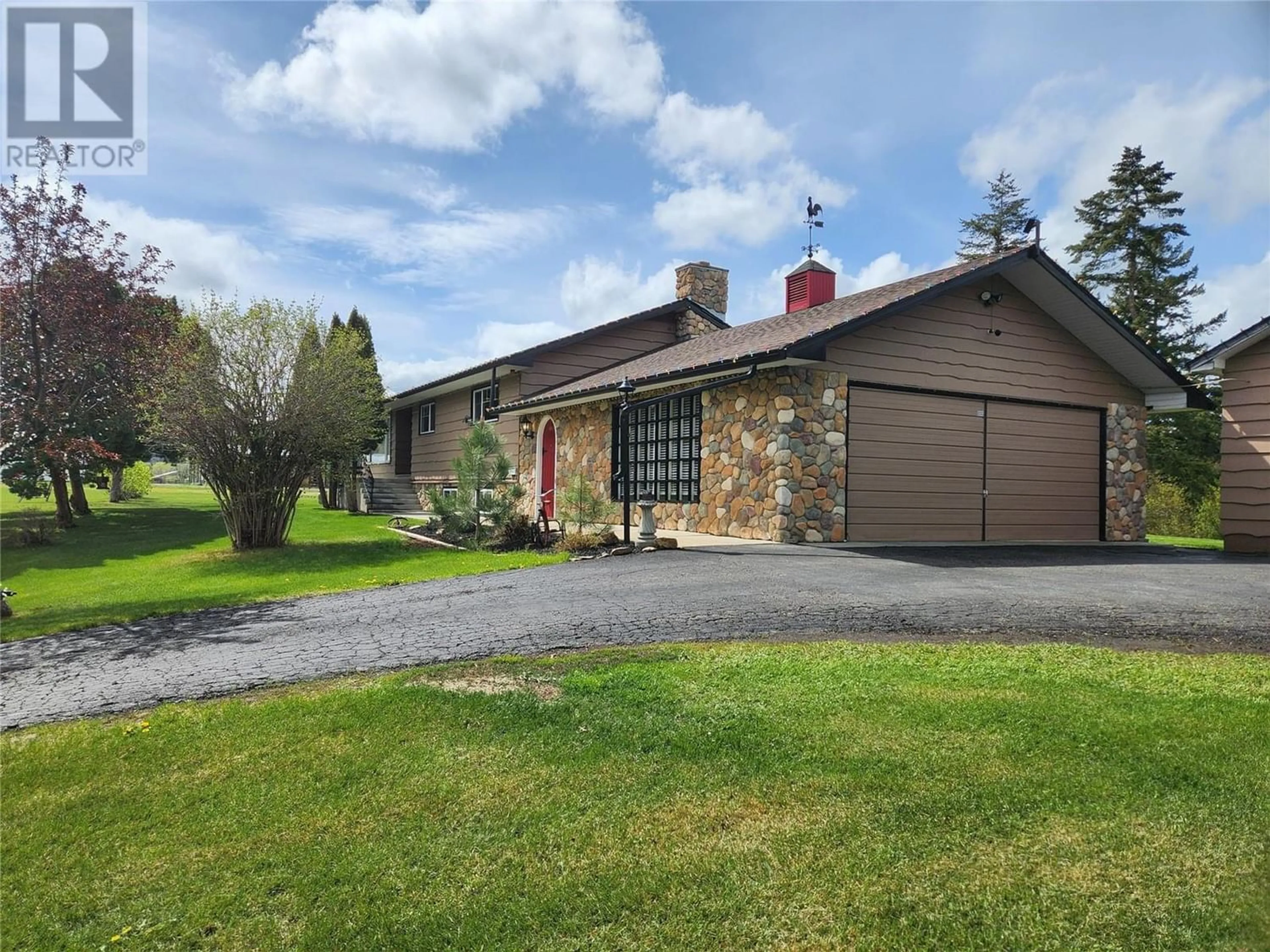1687 Pleasant Valley Road, Spallumcheen, British Columbia V0E1B2
Contact us about this property
Highlights
Estimated ValueThis is the price Wahi expects this property to sell for.
The calculation is powered by our Instant Home Value Estimate, which uses current market and property price trends to estimate your home’s value with a 90% accuracy rate.Not available
Price/Sqft$392/sqft
Est. Mortgage$4,724/mo
Tax Amount ()-
Days On Market165 days
Description
Great home on 5 country acres. 10 mins to Vernon and 3 mins to Armstrong. No close neighbours and plenty of trees gives the property tons of privacy. Upstairs boasts a country kitchen with solid wood cabinets and a huge bar/island. Most of the appliances are new within 5 years. The kitchen leads to a diningroom with double doors out to the 20 x 24 long lasting composite deck(2021) where you can enjoy your evenings staring out at the country setting. The upstairs has a massive livingroom with exposed beams and a gas fireplace for the cold winter nights. The master bedroom and a full bathroom are also located on the top floor. Downstairs has an additional 3 bedrooms and full bathroom with laundry. Also, a good sized tv room with access to the backyard and a huge bonus room space perfect for the kids! Opportunity to easily suite the basement. Off the foyer is also an office and an oversized 1 car garage with room for a workbench. Home has 200 AMP power. Property is on district water, has updated electrical and plumbing, and is connected to natural gas. Most windows have been replace in the past decade. Come for the peace, quiet and park-like setting. Plenty of flat space to construct that secondary dwelling and/or a shop/barn! New Septic system(Interior Health approved) installed in 2020. The forested portion of the property also has trails and a creek. Plenty of species of trees. 2 RV sani dump stations built into the septic. 150 sq tf shed with 150 sq ft cold storage below. (id:39198)
Property Details
Interior
Features
Basement Floor
Great room
22'6'' x 11'2''Recreation room
12'6'' x 11'11''4pc Bathroom
Bedroom
8' x 11'Exterior
Features
Parking
Garage spaces 20
Garage type -
Other parking spaces 0
Total parking spaces 20
Property History
 61
61

