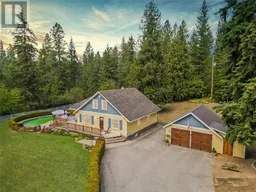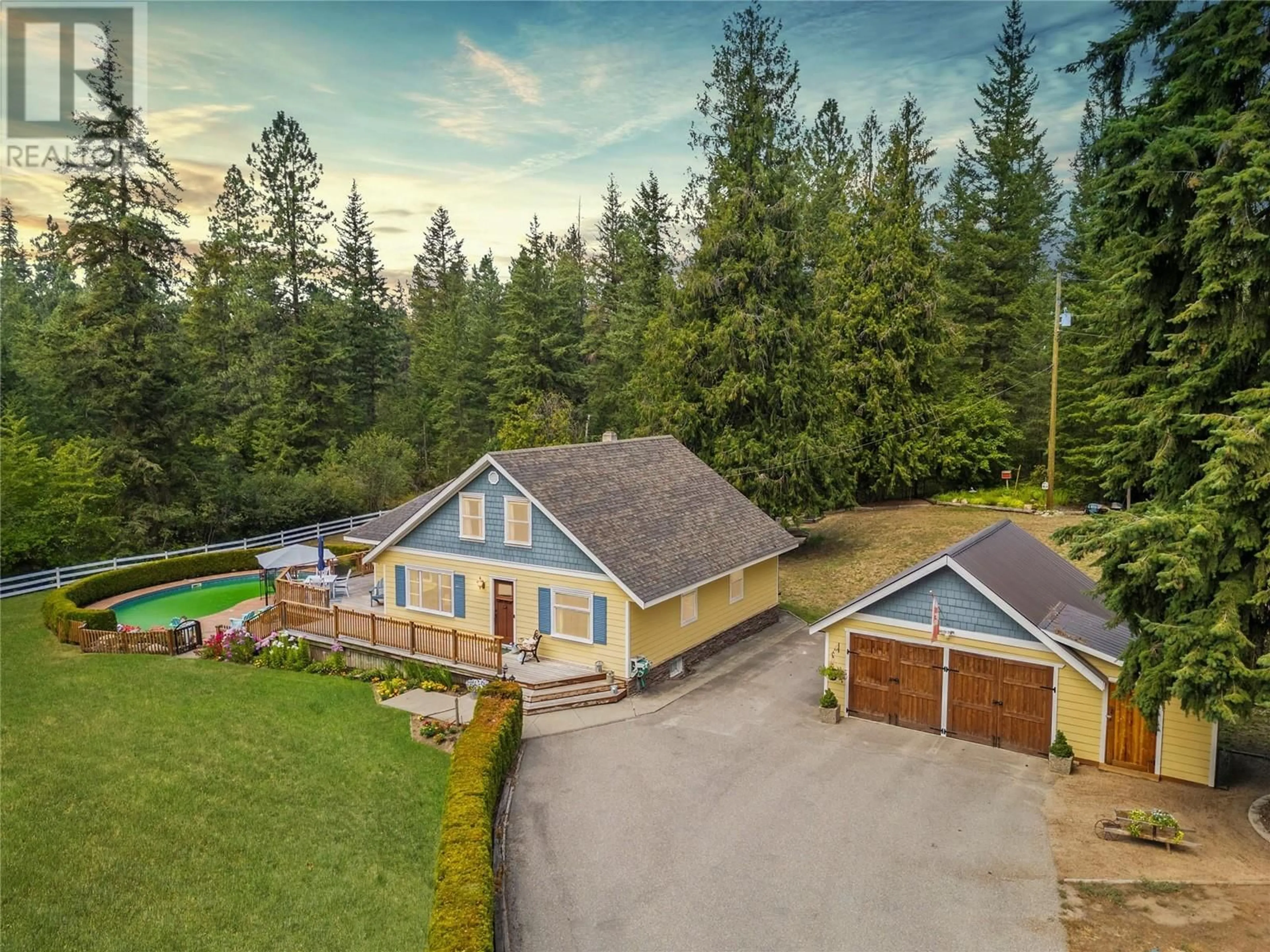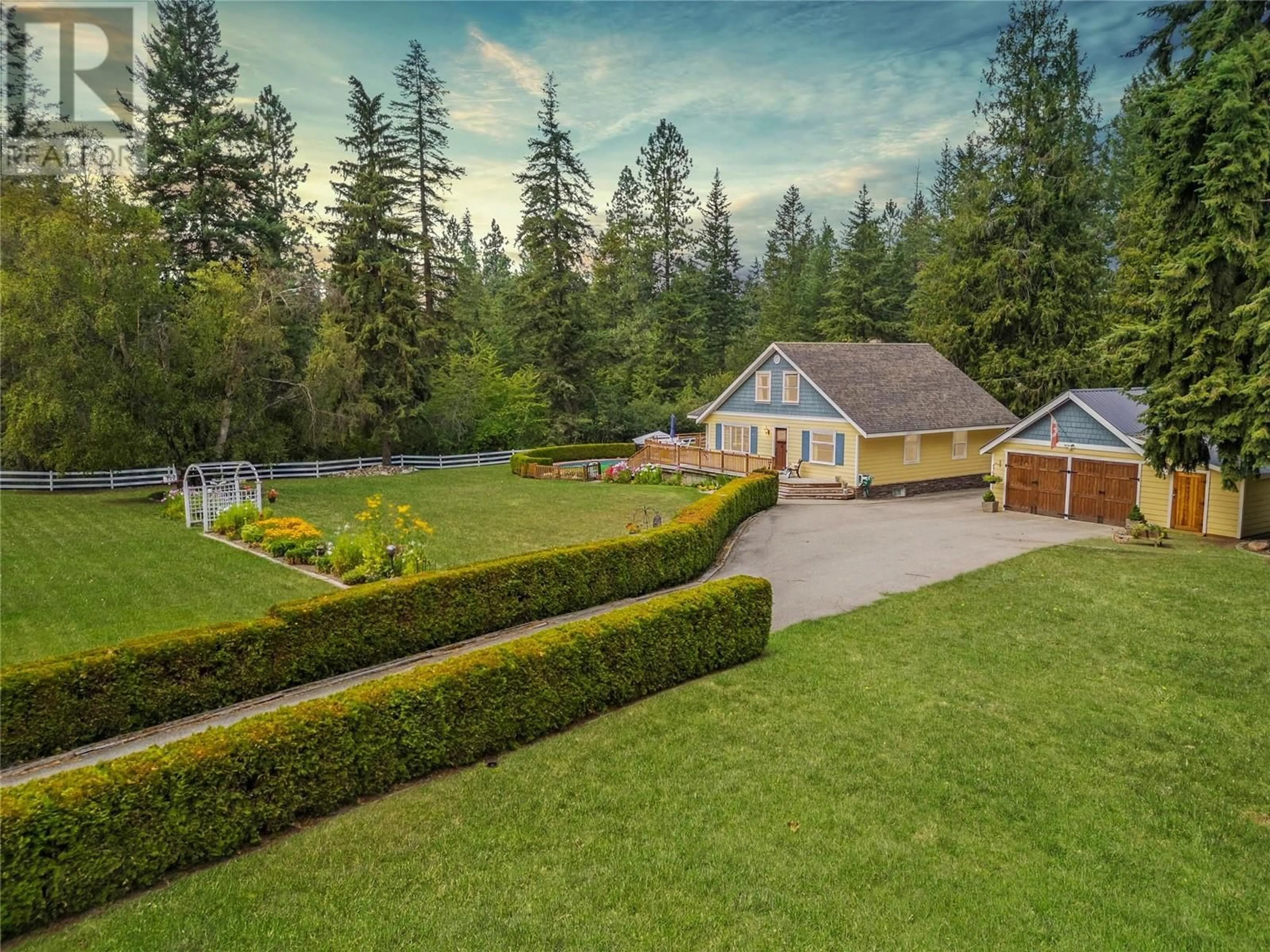1560 Reservoir Road, Spallumcheen, British Columbia V4Y0T4
Contact us about this property
Highlights
Estimated ValueThis is the price Wahi expects this property to sell for.
The calculation is powered by our Instant Home Value Estimate, which uses current market and property price trends to estimate your home’s value with a 90% accuracy rate.Not available
Price/Sqft$335/sqft
Est. Mortgage$4,273/mth
Tax Amount ()-
Days On Market31 days
Description
Escape to your own private sanctuary just minutes from Armstrong! This stunning 5-bedroom, 3-bathroom home sits on nearly 2 acres of flat, meticulously manicured land. Perfect for family living and entertaining, the property features an in-ground pool, expansive patio, and plenty of outdoor space to enjoy those warm summer days. Inside, the main level offers an inviting layout, with a bright kitchen that flows into the family room, creating a great space for gatherings. The formal dining room opens to the upper deck overlooking your pool, offering the perfect spot for alfresco dining, while the adjacent formal living room is spacious and a perfect place to curl up with a good book. The primary bedroom boasts its own patio with direct hot tub access for ultimate relaxation and the main floor bathroom is adjacent the primary, and a second bedroom is conveniently located near the front entry. Upstairs, three more bedrooms and a full bathroom provide ample space for kids or guests. The fully finished basement offers even more living space, making it perfect for a game room or movie nights. A gated driveway lined with hedges leads to a detached double garage and plenty of additional parking. The classic log barn, complete with a workshop, adds extra charm, along with additional outbuildings for storage or playhouses. Full of character and timeless appeal, this property offers a lifestyle of comfort and warmth that's hard to find in newer homes. Don't miss out on this rare gem! (id:39198)
Property Details
Interior
Features
Second level Floor
Bedroom
13'8'' x 9'6''3pc Bathroom
7'9'' x 9'5''Bedroom
13'9'' x 9'10''Bedroom
10'6'' x 9'0''Exterior
Features
Parking
Garage spaces 7
Garage type -
Other parking spaces 0
Total parking spaces 7
Property History
 82
82

