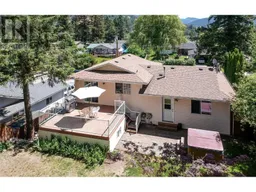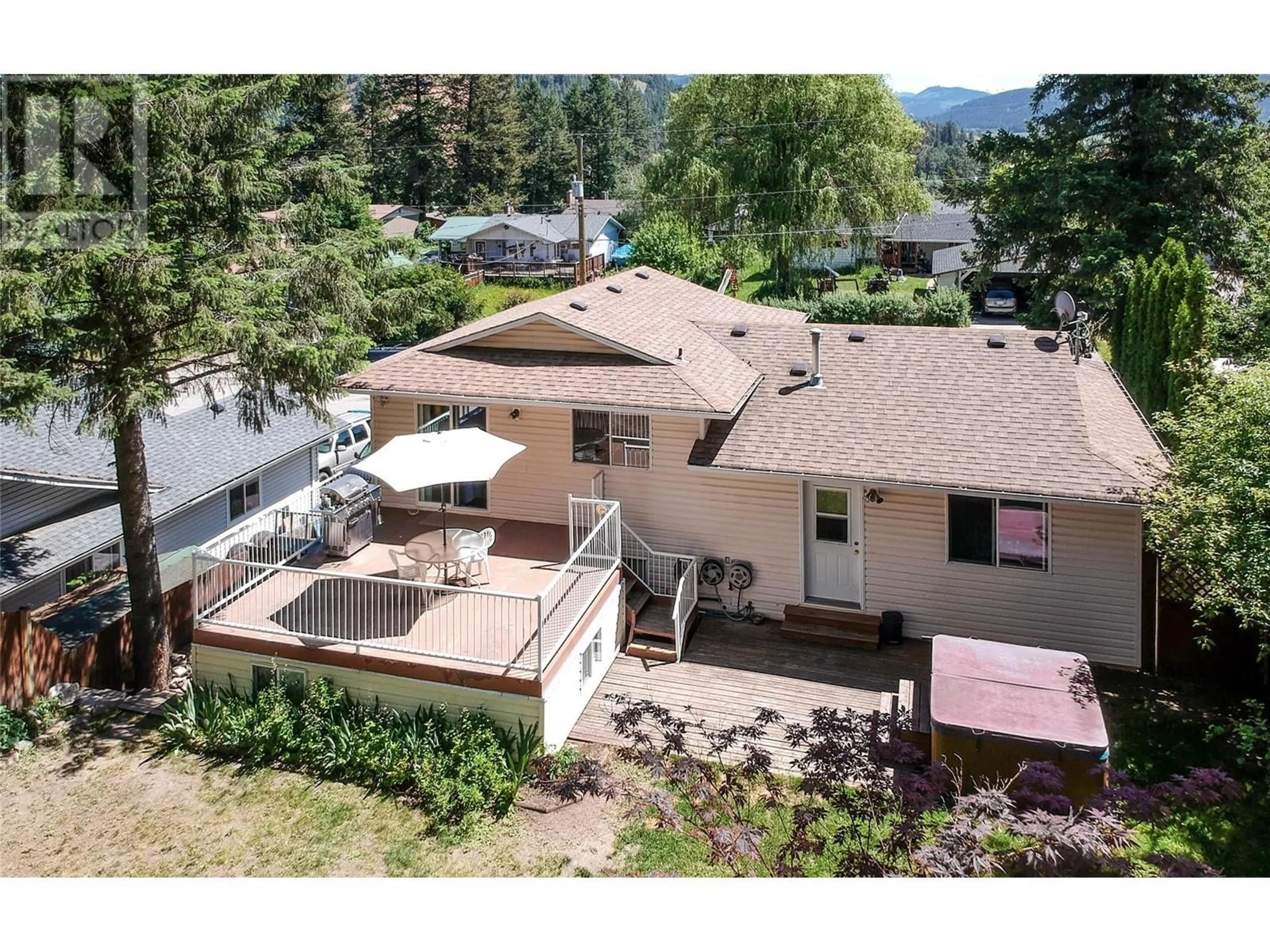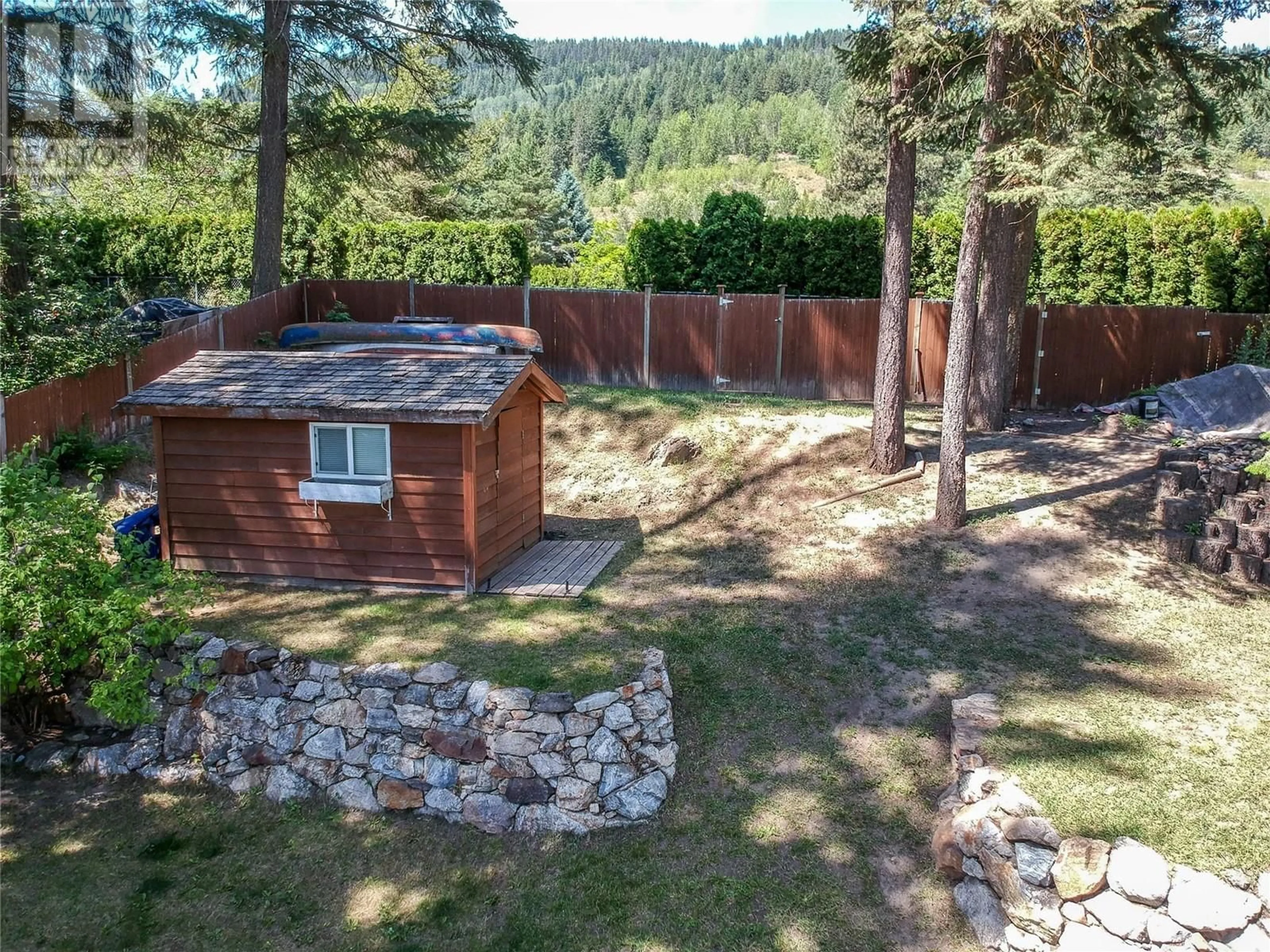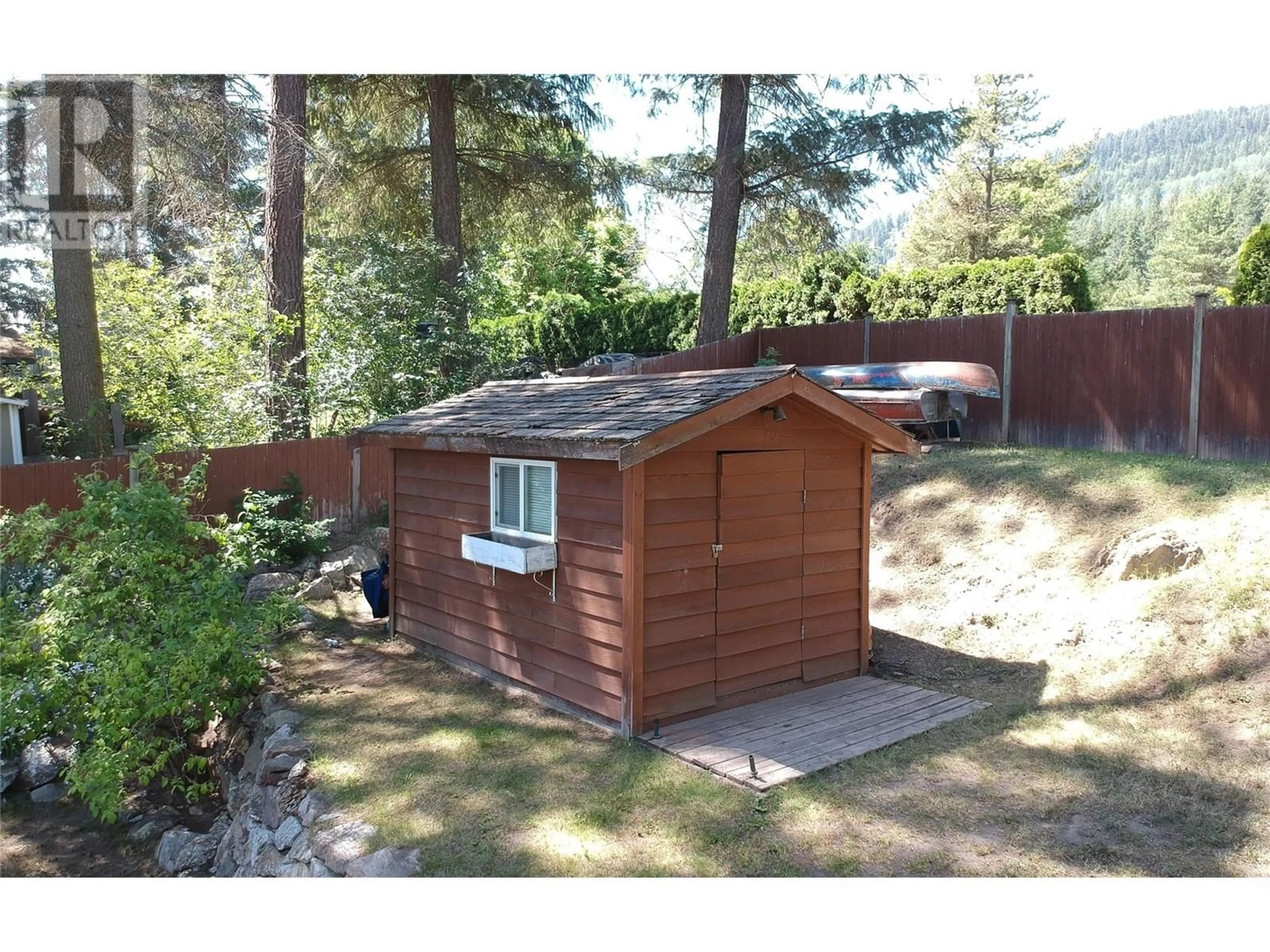2130 Grandview Avenue, Lumby, British Columbia V0E2G0
Contact us about this property
Highlights
Estimated ValueThis is the price Wahi expects this property to sell for.
The calculation is powered by our Instant Home Value Estimate, which uses current market and property price trends to estimate your home’s value with a 90% accuracy rate.Not available
Price/Sqft$373/sqft
Days On Market44 days
Est. Mortgage$2,609/mth
Tax Amount ()-
Description
This great 3 bedroom home has room for the whole family! Amazing back yard is beautifully landscaped for privacy and relaxation while enjoying the 2 waterfalls, 2 ponds, a hot tub, large sundeck, & patio. The spacious kitchen boasts plenty of cupboards & counter space and is open to the dining room with sliding glass doors to the sundeck. Family room in lower level has new carpet, den also has new flooring plus a built in desk and access to the crawlspace for extra storage. The attached garage is complete with a cold room for your canning & preserves! Under sundeck is great for storage or could be a workshop/man cave if closed in. Fully fenced back yard with man gate & double gates for lane access. Room to park your RV in the front of the home or in the back. Mature landscaping enhances the beauty of this great yard. (id:39198)
Property Details
Interior
Features
Second level Floor
Bedroom
9'5'' x 10'7''Bedroom
9'6'' x 9'3pc Ensuite bath
4'11'' x 8'6''Primary Bedroom
11'9'' x 16'Exterior
Features
Parking
Garage spaces 6
Garage type Attached Garage
Other parking spaces 0
Total parking spaces 6
Property History
 37
37


