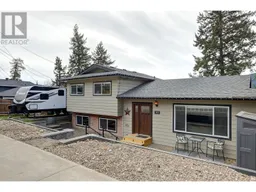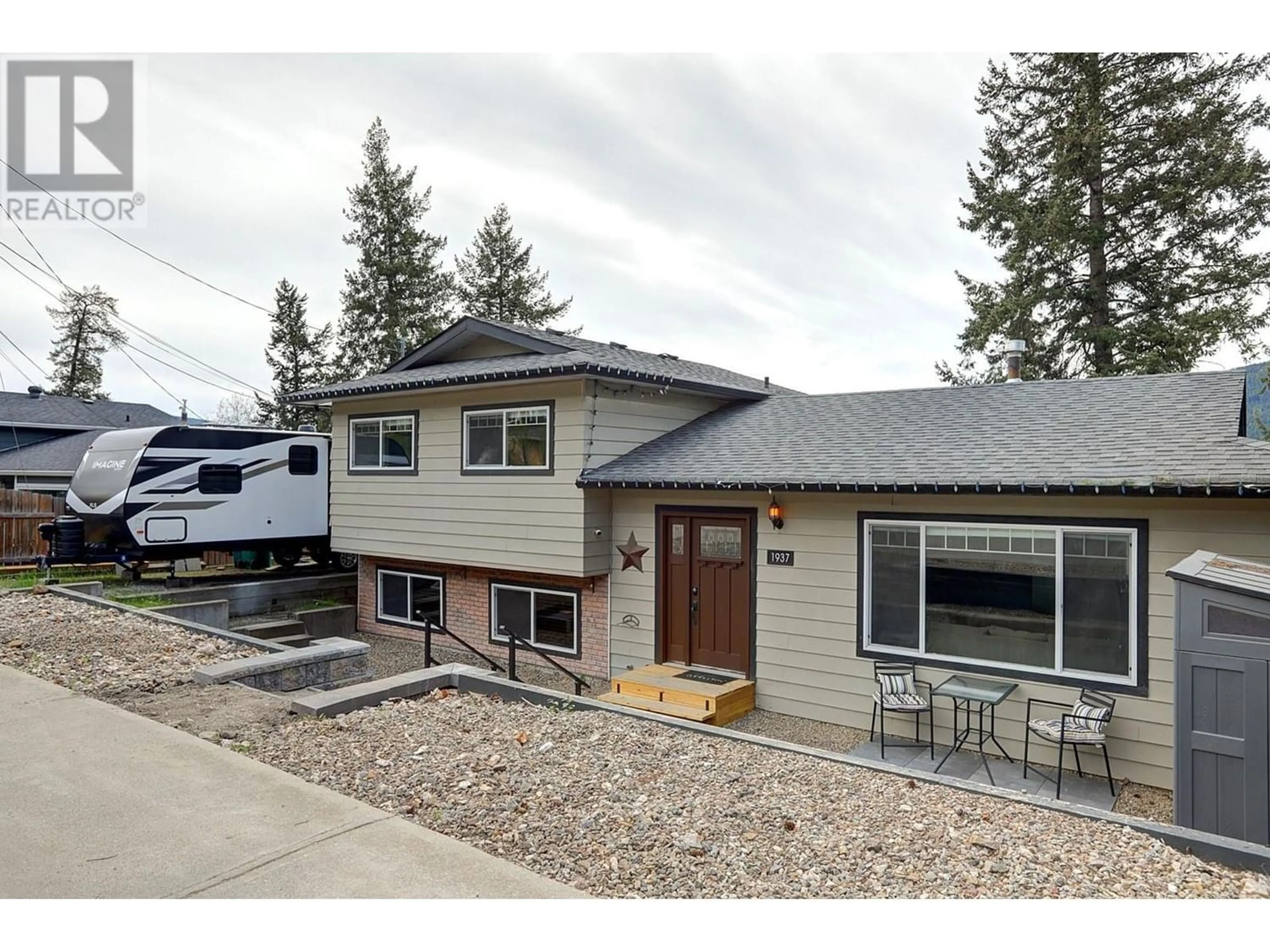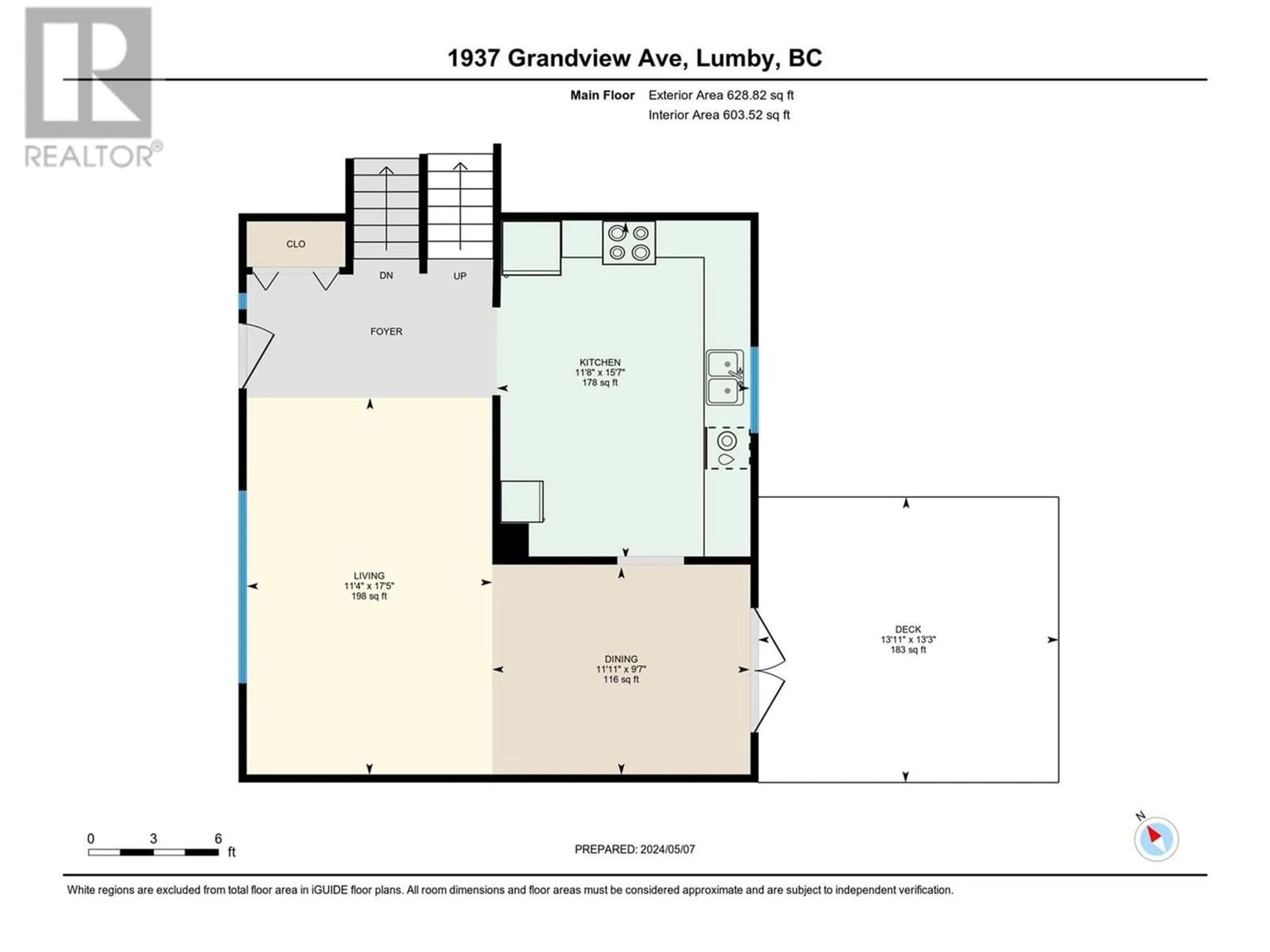1937 Grandview Avenue, Lumby, British Columbia V0E2G0
Contact us about this property
Highlights
Estimated ValueThis is the price Wahi expects this property to sell for.
The calculation is powered by our Instant Home Value Estimate, which uses current market and property price trends to estimate your home’s value with a 90% accuracy rate.Not available
Price/Sqft$318/sqft
Days On Market78 days
Est. Mortgage$2,530/mth
Tax Amount ()-
Description
Welcome to your new family home! This 4 bdrm, 2 bth, 4 level home is perfectly suited for modern family living, room for everyone. Main level boasts a spacious kitchen and living room, both access the dining room. From the dining room, step onto the back deck and enjoy the beautiful mountain views that offer a picturesque backdrop and overlooks Monashee Family Park and the Salmon Trail. Three spacious bedrooms and main bath on the upper level. The lower level, you’ll find a family room, providing the perfect space for movie nights or casual gatherings. The 4th bdrm could also be used as a guest room &/or home office offering versatility and functionality. A 2-piece ensuite adds a touch of convenience to the rooms on this level. The Basement offers a versatile bonus room, spacious laundry area with backyard access. The workshop and storage space provide practical solutions for organization and utility, while a large 4-foot insulated easy access crawl space offers additional storage. Close to schools, shopping , parks with walking and biking tails. A new multi-use trail is being installed below the property for easy walking or biking access to town. Recent updates include a new furnace 2021, roof 2020, HWT 2019, storage shed in front yard. Don't miss the opportunity to make this great family home yours. Schedule your showing today. (id:39198)
Property Details
Interior
Features
Second level Floor
Full bathroom
11'7'' x 6'3''Bedroom
9'9'' x 10'Bedroom
9'6'' x 10'Primary Bedroom
12'11'' x 11'7''Exterior
Features
Parking
Garage spaces 4
Garage type Street
Other parking spaces 0
Total parking spaces 4
Property History
 53
53

