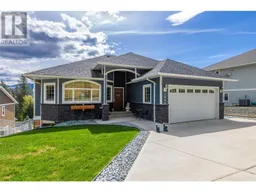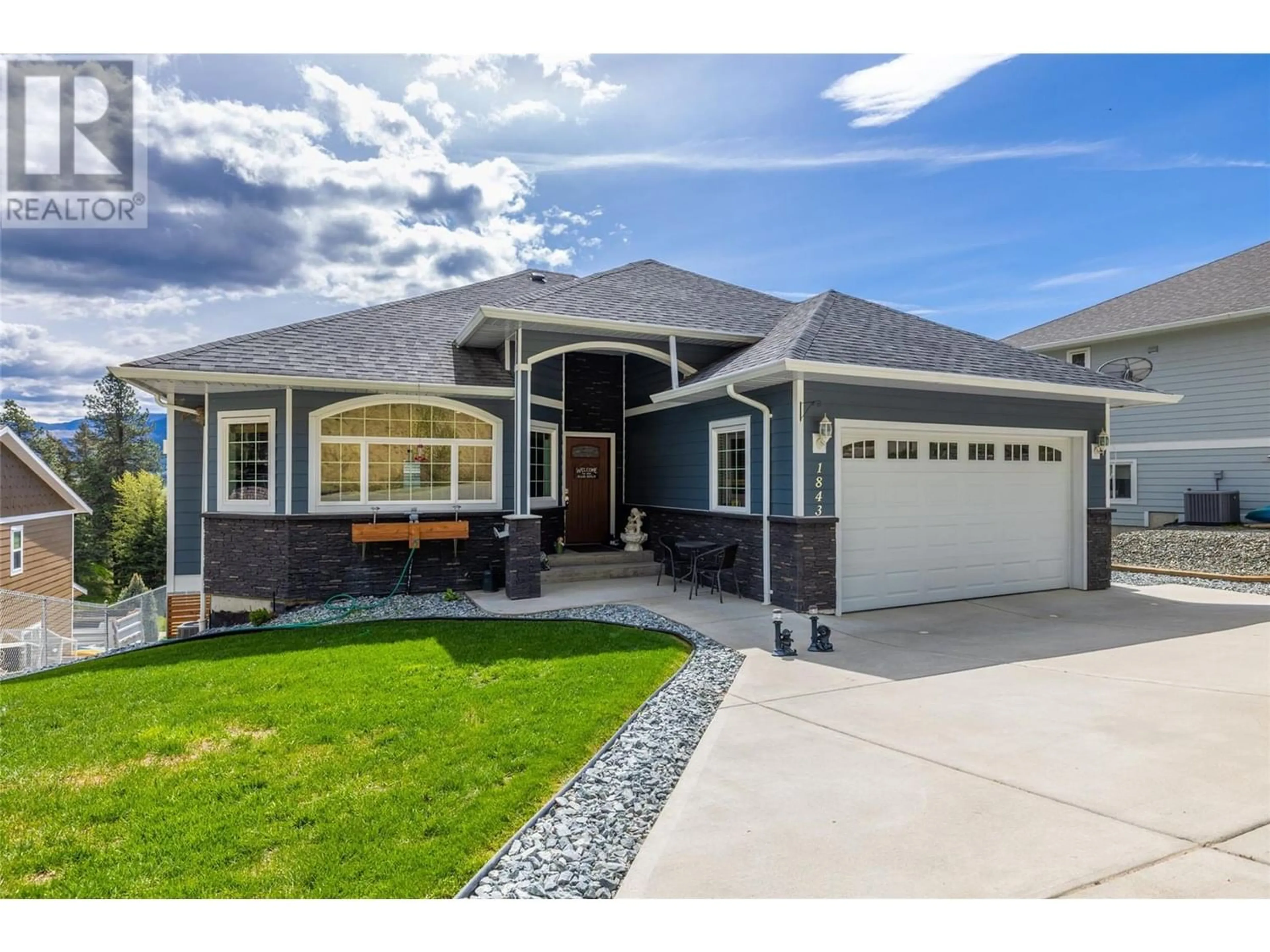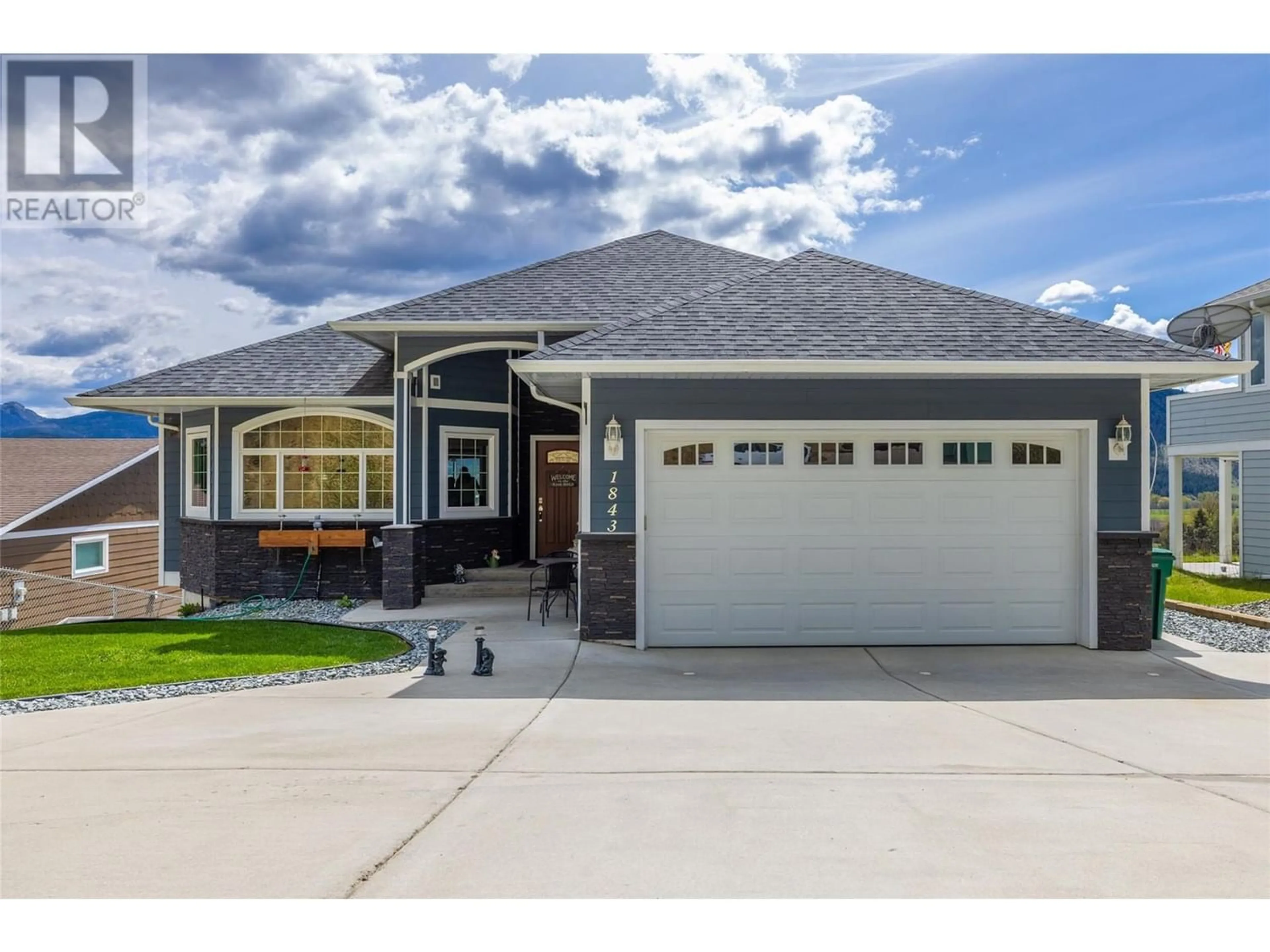1843 Schunter Drive Lot# Lot 2, Lumby, British Columbia V0E2G0
Contact us about this property
Highlights
Estimated ValueThis is the price Wahi expects this property to sell for.
The calculation is powered by our Instant Home Value Estimate, which uses current market and property price trends to estimate your home’s value with a 90% accuracy rate.Not available
Price/Sqft$262/sqft
Est. Mortgage$3,303/mth
Tax Amount ()-
Days On Market111 days
Description
Welcome to Lumby located within the Trinity & Creighton Valleys & near the edge of the Monashee Mountains! This custom rancher with walk-out basement features 4 bedrooms, 3 full bathrooms, large living space both up & down. Engineered hardwood flooring, custom rock fireplace w backup battery system, amazing large kitchen with granite countertops, huge island, loads of cabinetry, under valiance lighting, SS appliances, reverse osmosis water system, access to large sundeck overlooking mountain & valley views! Deck conveniently has for entertaining BBQ gas outlet & stairs to lower level area for Hot tub! Lower level offers large family & rec room, full bathroom with guest room, hobby room, storage and could be suite potential. Access to covered deck w hot tub, backyard & small enclosed workshop. Great home for so many reasons, book your showing today! (id:39198)
Property Details
Interior
Features
Basement Floor
Hobby room
11'6'' x 11'9''Recreation room
14'7'' x 20'1''Family room
30'3'' x 15'9''4pc Bathroom
7'10'' x 9'8''Exterior
Features
Parking
Garage spaces 2
Garage type -
Other parking spaces 0
Total parking spaces 2
Property History
 66
66

