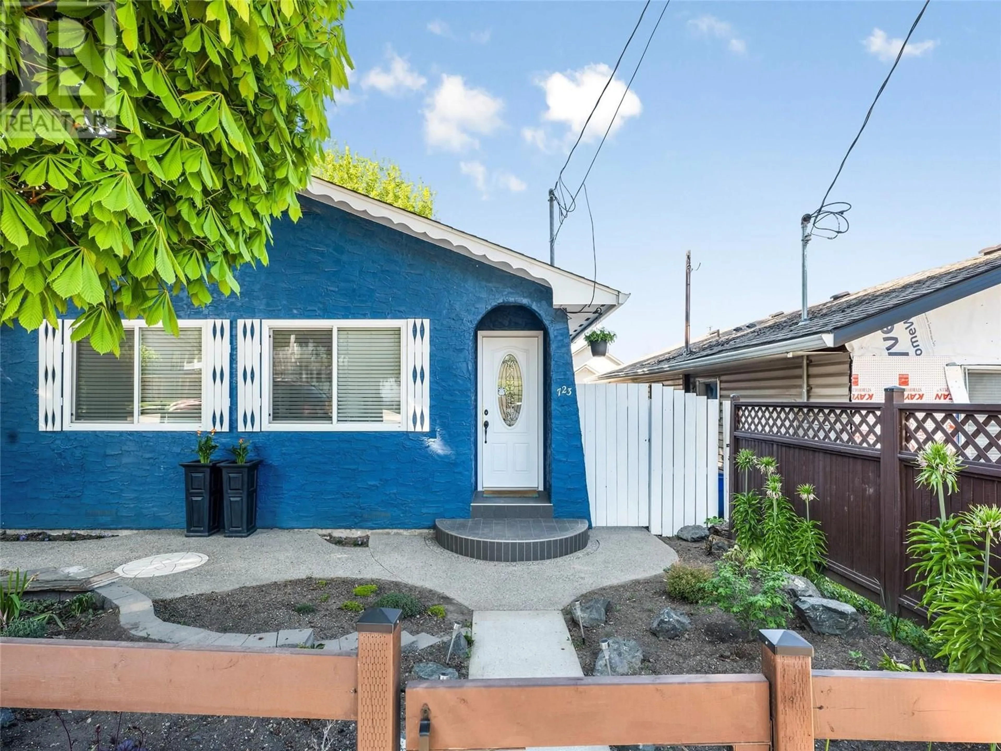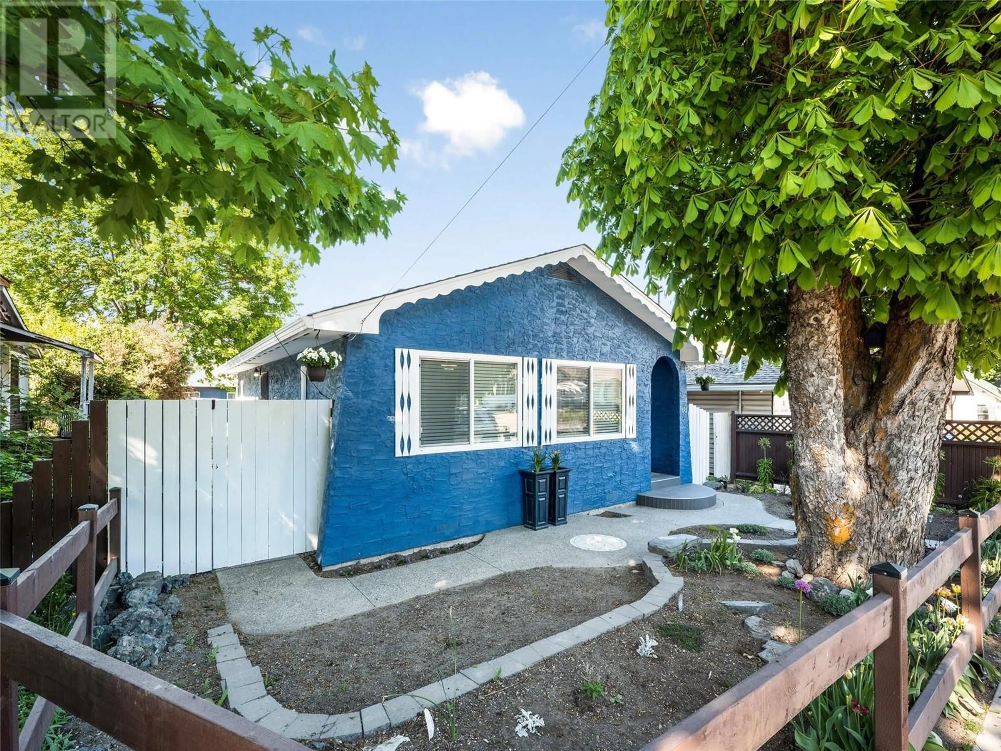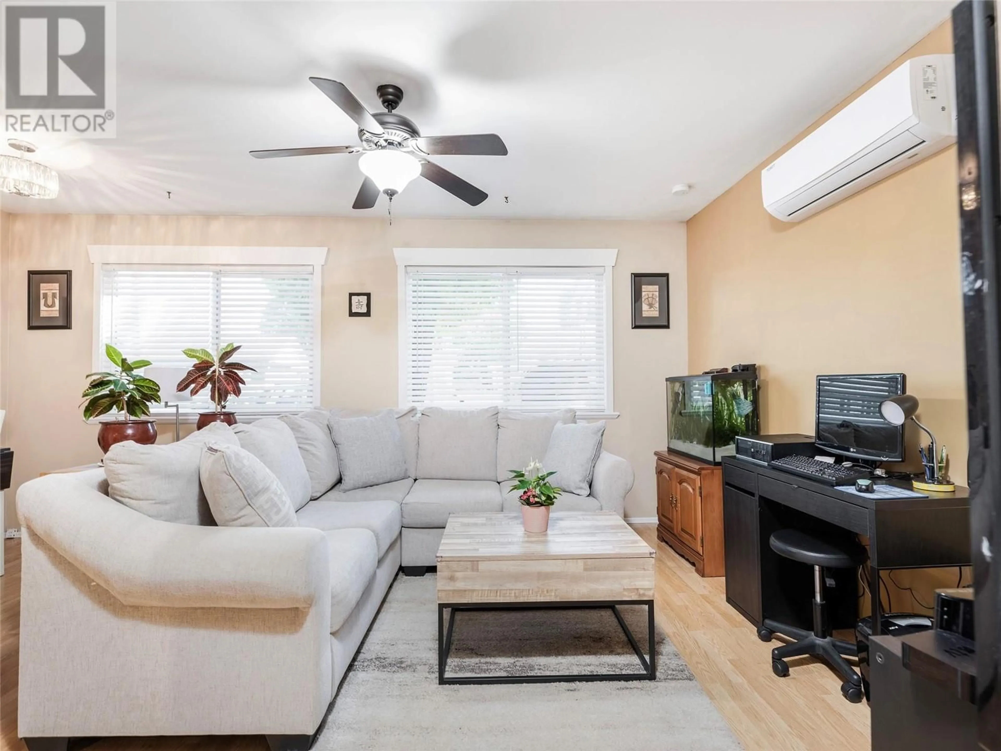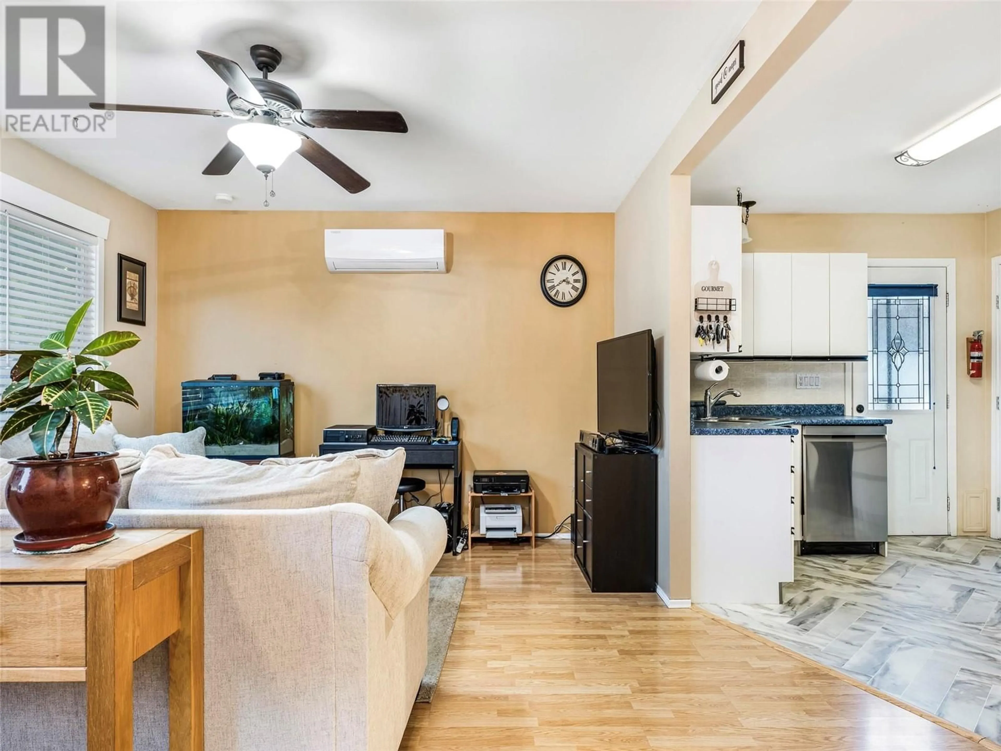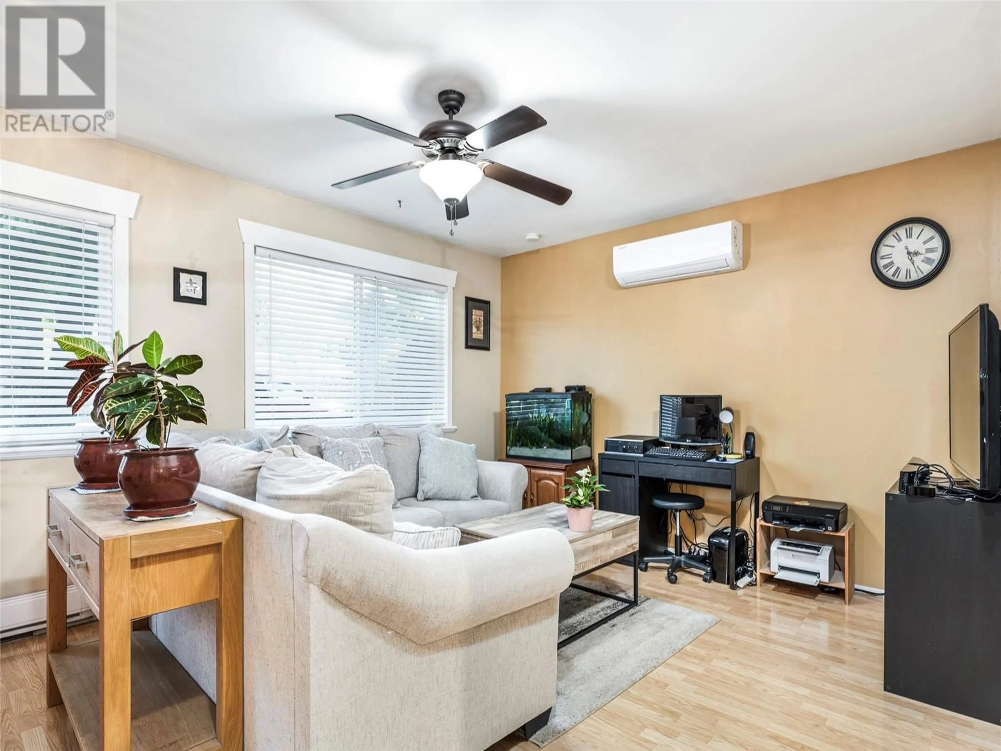723 Regent Avenue, Enderby, British Columbia V0E1V2
Contact us about this property
Highlights
Estimated ValueThis is the price Wahi expects this property to sell for.
The calculation is powered by our Instant Home Value Estimate, which uses current market and property price trends to estimate your home’s value with a 90% accuracy rate.Not available
Price/Sqft$530/sqft
Est. Mortgage$2,104/mo
Tax Amount ()-
Days On Market193 days
Description
Nestled within the heart of Enderby, this adorable property epitomizes the essence of cozy, small-town living. From the moment you lay eyes on it, a smile is sure to grace your face, captivated by its charming curb appeal, vibrant blue exterior, and and landscaped surroundings. This delightful home features 2 bedrooms, a den, and one bathroom spread across a single story, offering a comfy and inviting ambiance throughout. The cozy living room and kitchen exude quaint charm while boasting an incredibly functional layout flooded with natural light, creating a warm and welcoming atmosphere. Completing the property is an awesome detached garage and a fully fenced backyard with newly seeded grass. The garage/ workshop provides ample extra storage or parking for toys ensuring both convenience and versatility for all your needs. This property is equipped with brand new landscaping, new planted grass, heat pump was replaced in 2022, new fence in front yard, and new dishwasher! Situated in the heart of Enderby, this home effortlessly blends small-town tranquility with modern convenience. You have the best recreation options at your fingertips such as a float down the Shuswap river, hike the iconic cliffs, catch a movie at the drive in and so so much more! Surrounded by rolling hills, lush vineyards, and the Shuswap River, Enderby offers a peaceful escape from the hustle and bustle of city life. (id:39198)
Property Details
Interior
Features
Main level Floor
Workshop
' x 'Bedroom
9'7'' x 10'2''Primary Bedroom
12'9'' x 12'0''Full bathroom
7'0'' x 7'10''Exterior
Features
Parking
Garage spaces 3
Garage type -
Other parking spaces 0
Total parking spaces 3
Property History
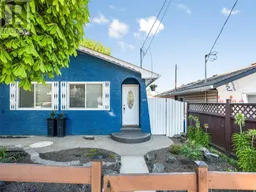 33
33
