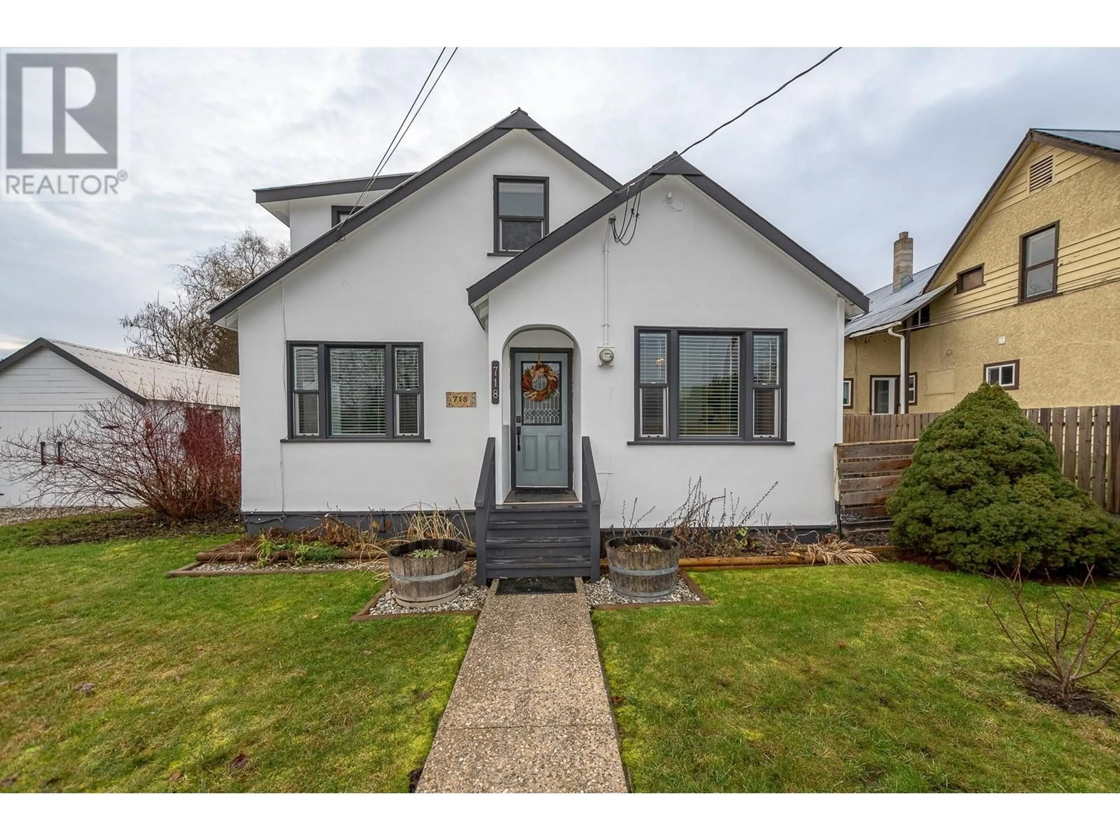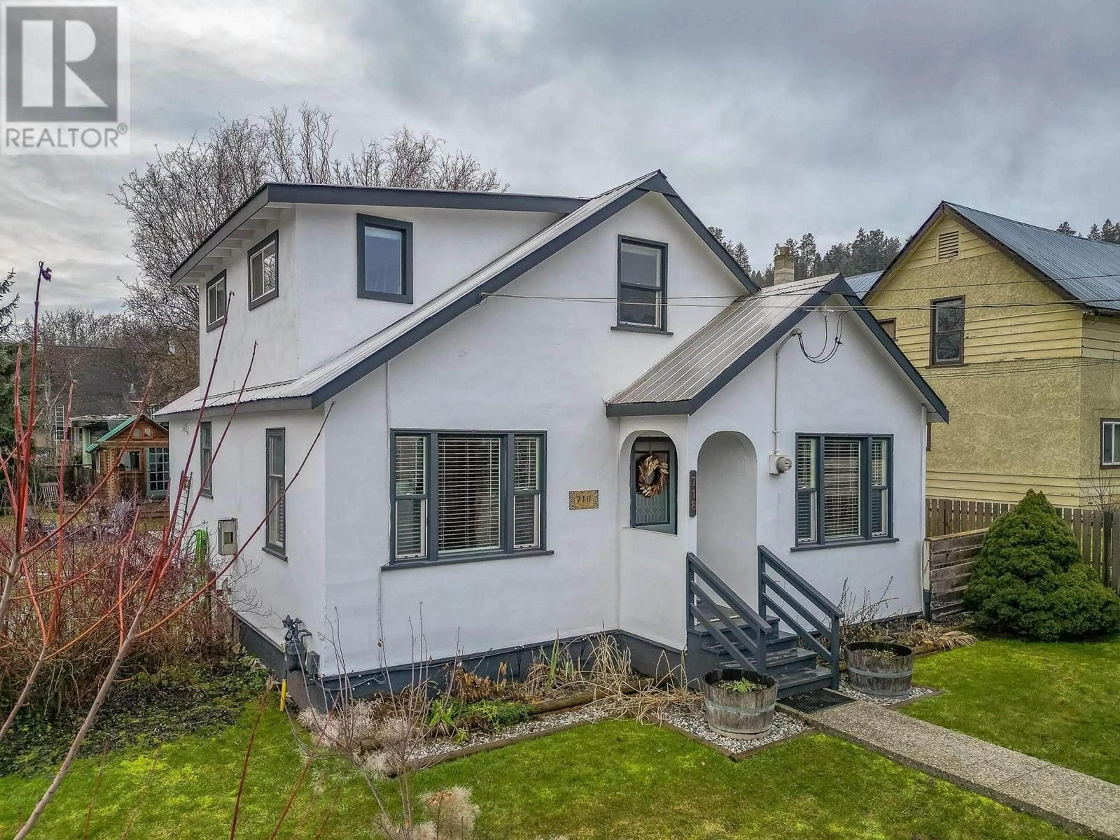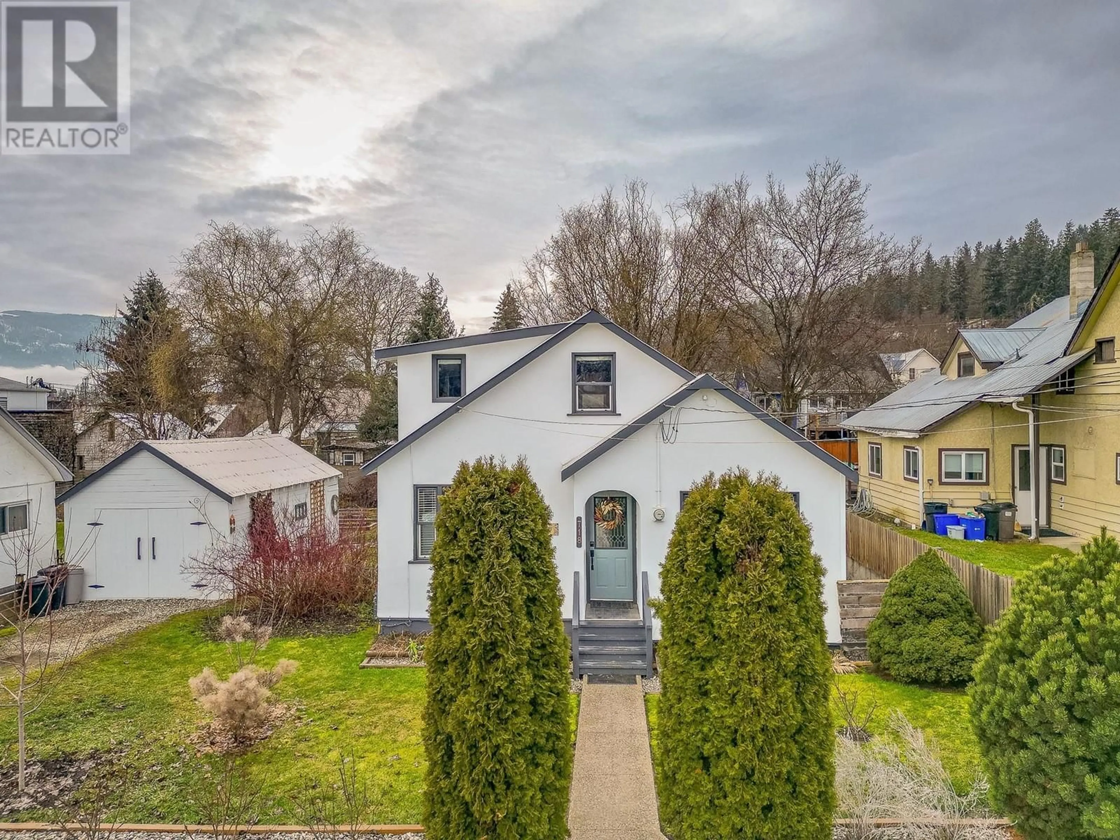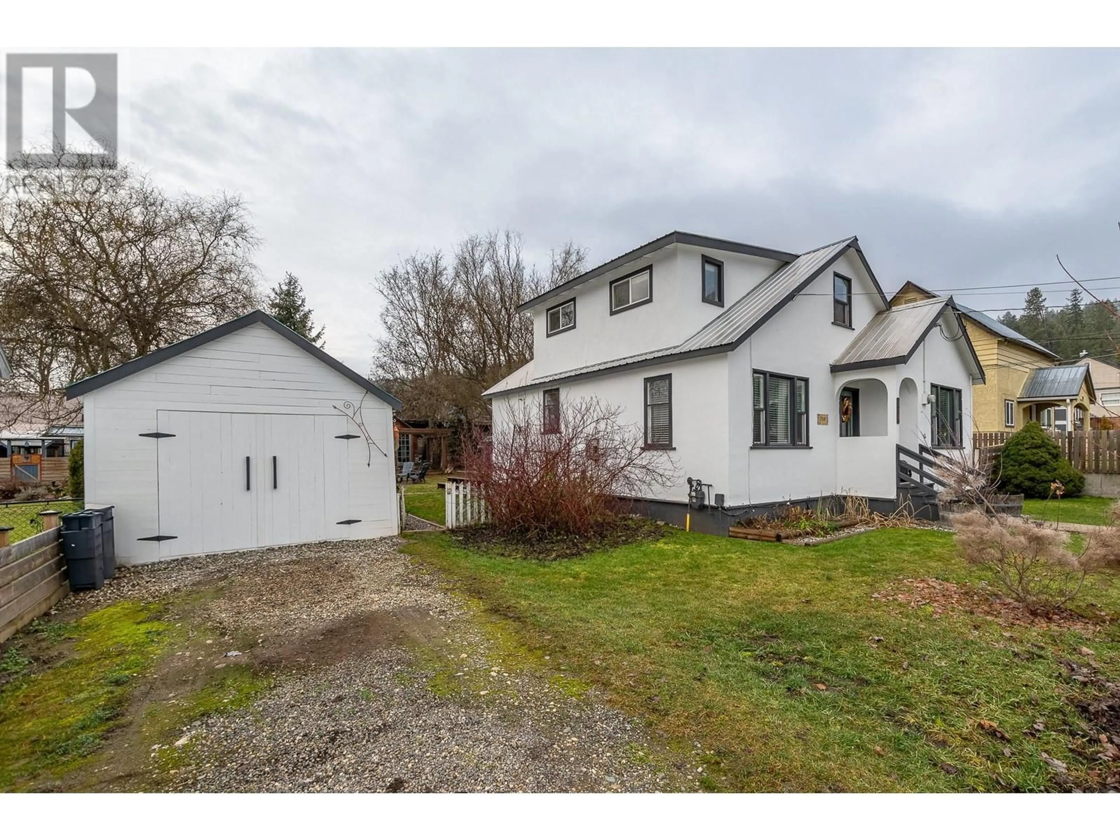718 Mill Avenue, Enderby, British Columbia V0E1V1
Contact us about this property
Highlights
Estimated ValueThis is the price Wahi expects this property to sell for.
The calculation is powered by our Instant Home Value Estimate, which uses current market and property price trends to estimate your home’s value with a 90% accuracy rate.Not available
Price/Sqft$341/sqft
Est. Mortgage$1,932/mo
Tax Amount ()-
Days On Market3 days
Description
This adorable 1,318 sq. ft. home is brimming with character and charm, featuring 2 bedrooms and 2.5 bathrooms. The open-concept design welcomes you in, drawing your attention straight to the serene backyard oasis. The living room boasts a cozy natural gas fireplace and is flooded with natural light, complemented by gleaming hardwood floors and newer windows. The kitchen is a chef’s delight with quartz countertops, a tile backsplash, and a natural gas stove. A garden door leads from the kitchen to a 10'x14' deck, perfect for barbecuing and outdoor dining. The main-level bedroom includes an ensuite and its own garden door, inviting you to enjoy the outdoors. Upstairs, the spacious master bedroom offers a private half bath. The fully fenced backyard is ideal for hosting gatherings, featuring lush perennials, three raised vegetable garden beds, and a firepit. The 8'x12' Douglas fir pergola and 6'x9' studio add a touch of enchantment to this picturesque setting. A 16'x25' one-car garage completes this wonderful property, which is centrally located near downtown amenities. Whether you're a first-time buyer or looking for a cozy retirement retreat, this home is a rare find that effortlessly blends comfort, style, and outdoor living. (id:39198)
Property Details
Interior
Features
Main level Floor
Full bathroom
6'3'' x 6'2''Full ensuite bathroom
8'1'' x 5'11''Living room
12'1'' x 9'8''Kitchen
16'2'' x 12'3''Exterior
Features
Parking
Garage spaces 2
Garage type Detached Garage
Other parking spaces 0
Total parking spaces 2
Property History
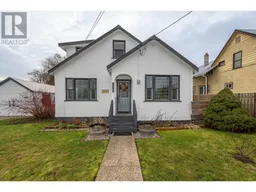 56
56
