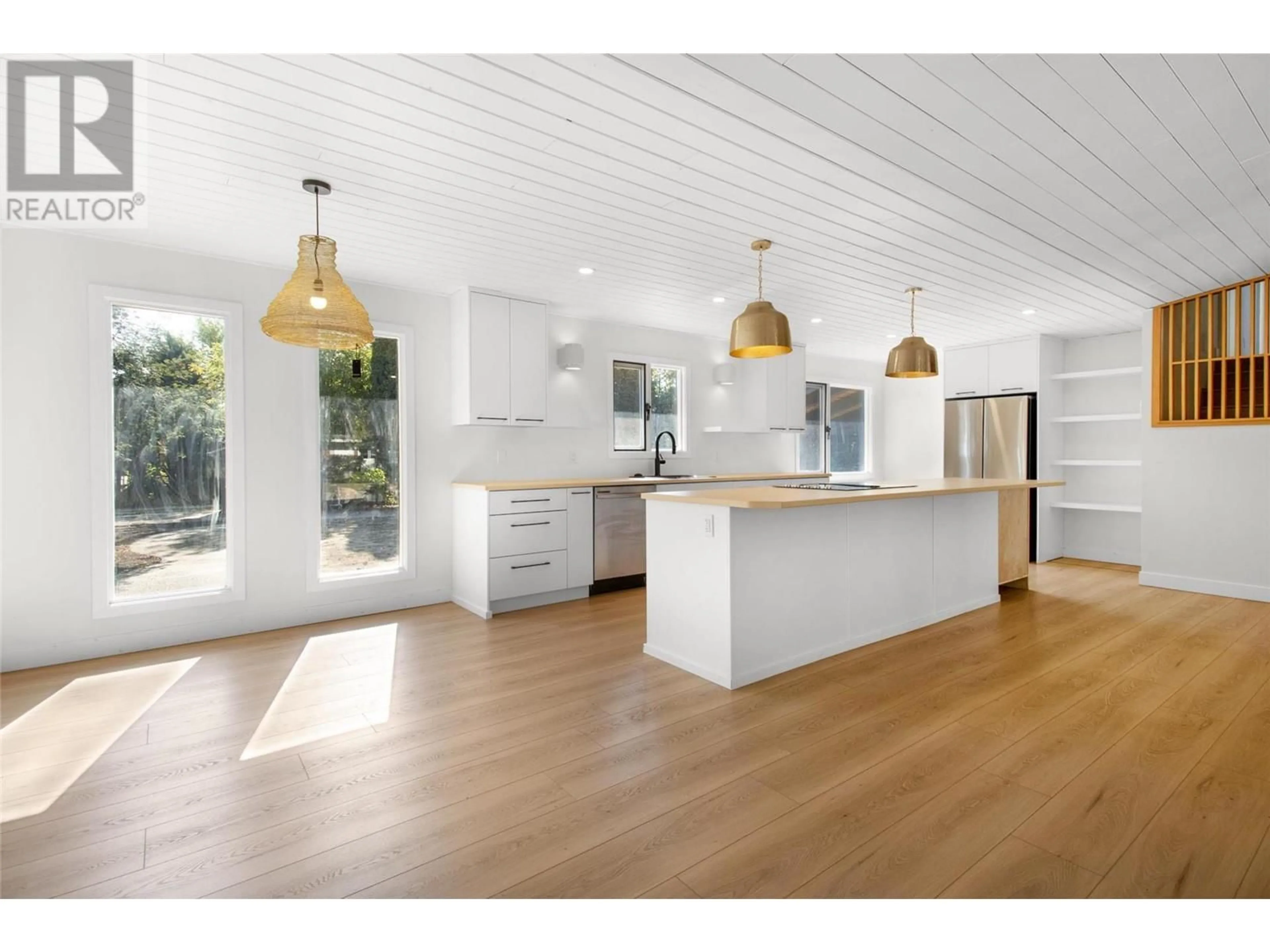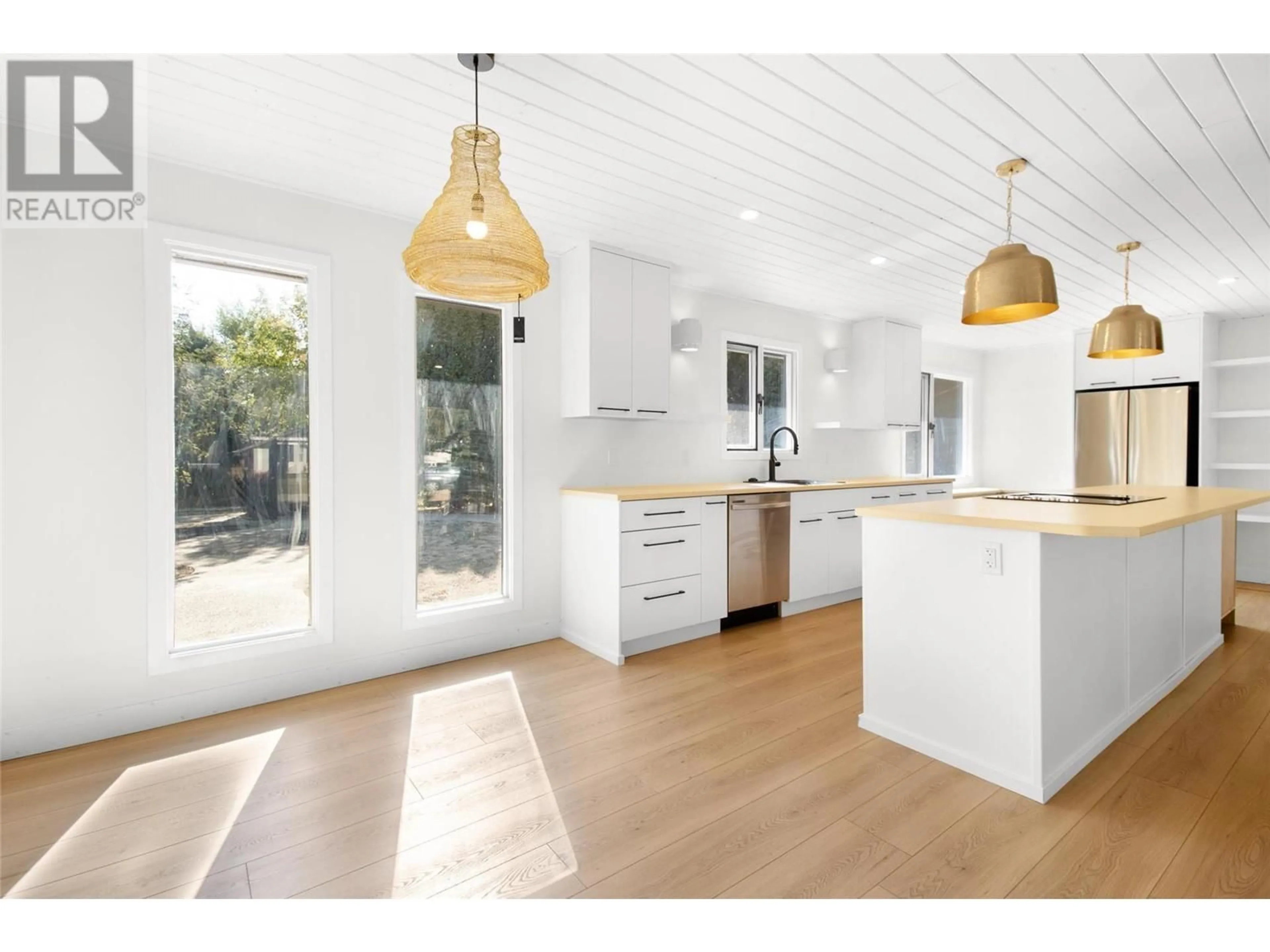402 Kildonan Avenue, Enderby, British Columbia V0E1V2
Contact us about this property
Highlights
Estimated ValueThis is the price Wahi expects this property to sell for.
The calculation is powered by our Instant Home Value Estimate, which uses current market and property price trends to estimate your home’s value with a 90% accuracy rate.Not available
Price/Sqft$381/sqft
Est. Mortgage$2,787/mo
Tax Amount ()-
Days On Market112 days
Description
GORGEOUS RENOVATED HOME WITH LARGE YARD AND STUDIO SUITE! This 3 bedroom 2 bathroom home on 0.20 acres in a highly desirable area has been beautifully and substantially renovated. Walking in through the front entry, you will be welcomed into a space that feels calm and relaxed in the beautiful Scandinave aesthetic this home so warmly embraces. Main Level: An open-concept kitchen/dining/living room featuring beautiful finishes, loads of natural light through an abundance of large windows on both sides of the room, a large stone fireplace - the heart of the home, shiplap on the ceiling and stunning fixtures. Upstairs is the large primary bedroom, two additional bedrooms and a 5-piece main bathroom with Samsung washer and dryer. Looking for a mortgage helper? This stunning home also boasts a beautiful studio suite, with a bright kitchen, 3-piece bathroom, own laundry room and direct access to the backyard patio. Or the space can easily be added back to the main house for additional relaxation space. Entertaining family and friends is easy with the large backyard which also includes the patio and shed. This home is in an excellent location and family-oriented neighbourhood - just a few short blocks to school, swimming, ice arena, curling rink, ball diamonds and the famous Shuswap river. Roof was replaced in 2011 and new hot water tank in 2023. The alley gives access to the backyard. Enjoy your own piece of paradise in the Okanagan! Quick possession available, if desired. (id:39198)
Property Details
Interior
Features
Second level Floor
Foyer
10'4'' x 3'7''5pc Bathroom
8'7'' x 11'4''Bedroom
9' x 13'1''Bedroom
12'6'' x 11'4''Exterior
Features
Parking
Garage spaces 3
Garage type Carport
Other parking spaces 0
Total parking spaces 3
Property History
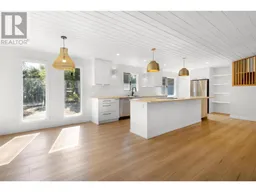 59
59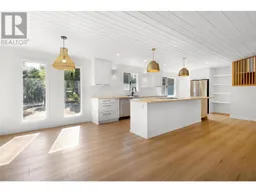 59
59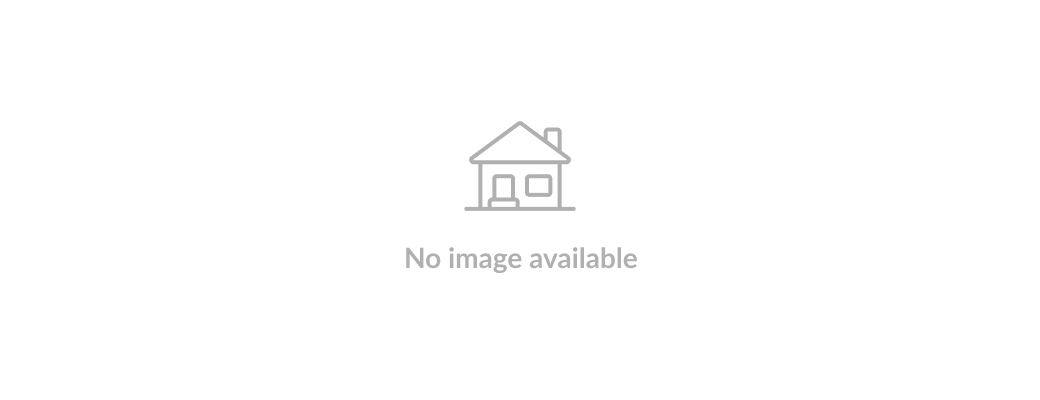 59
59
