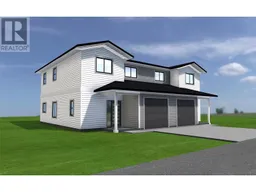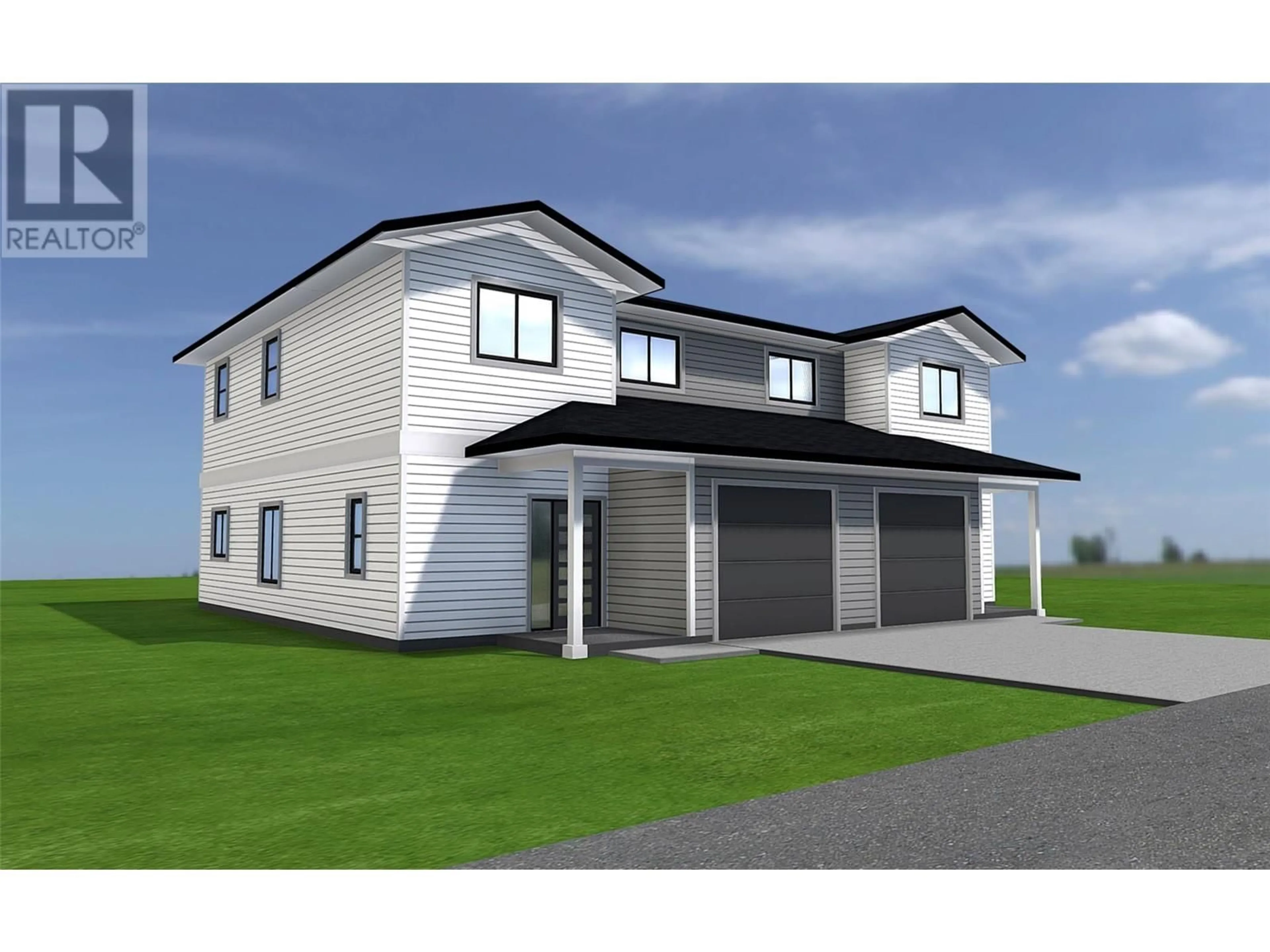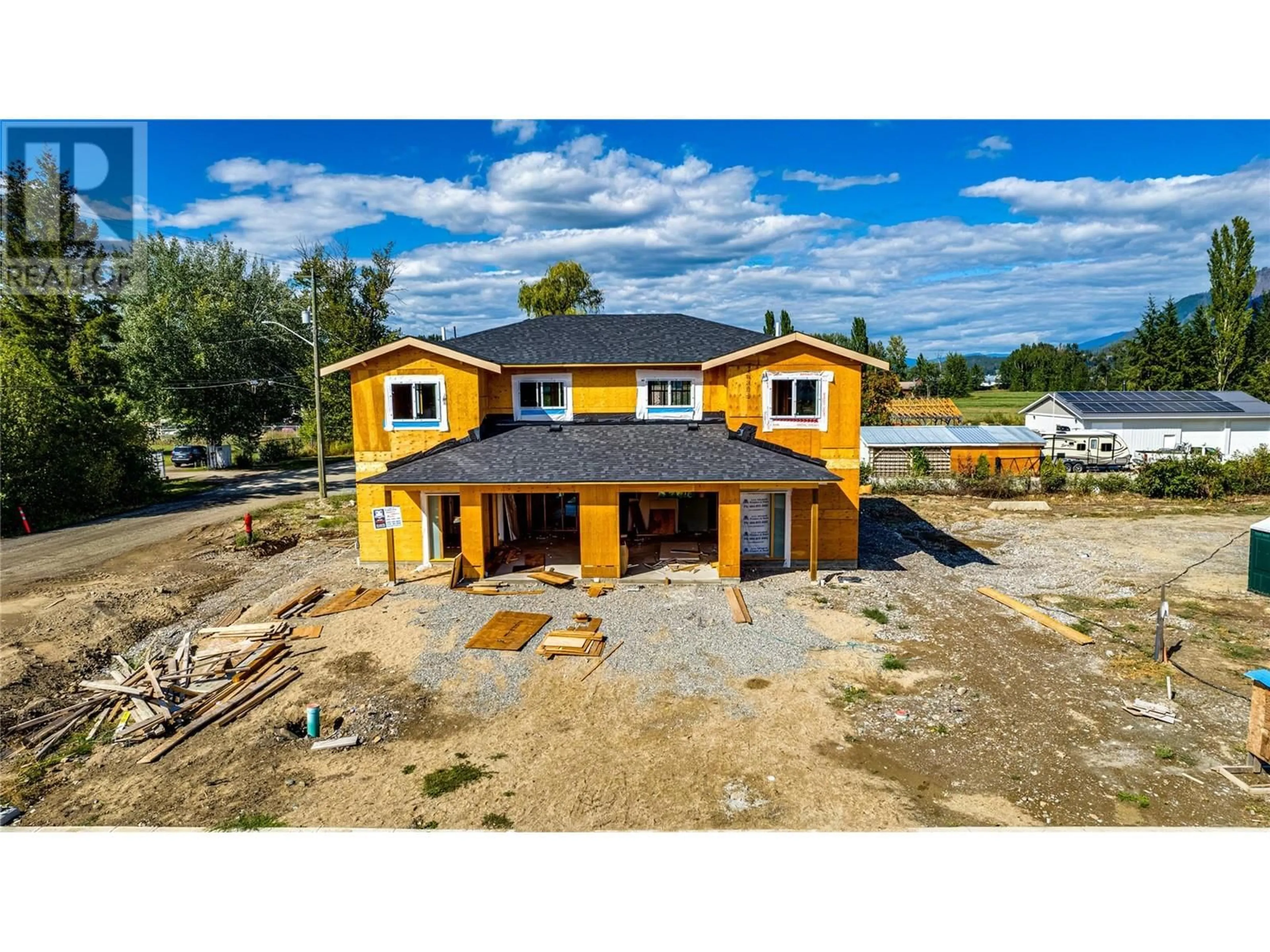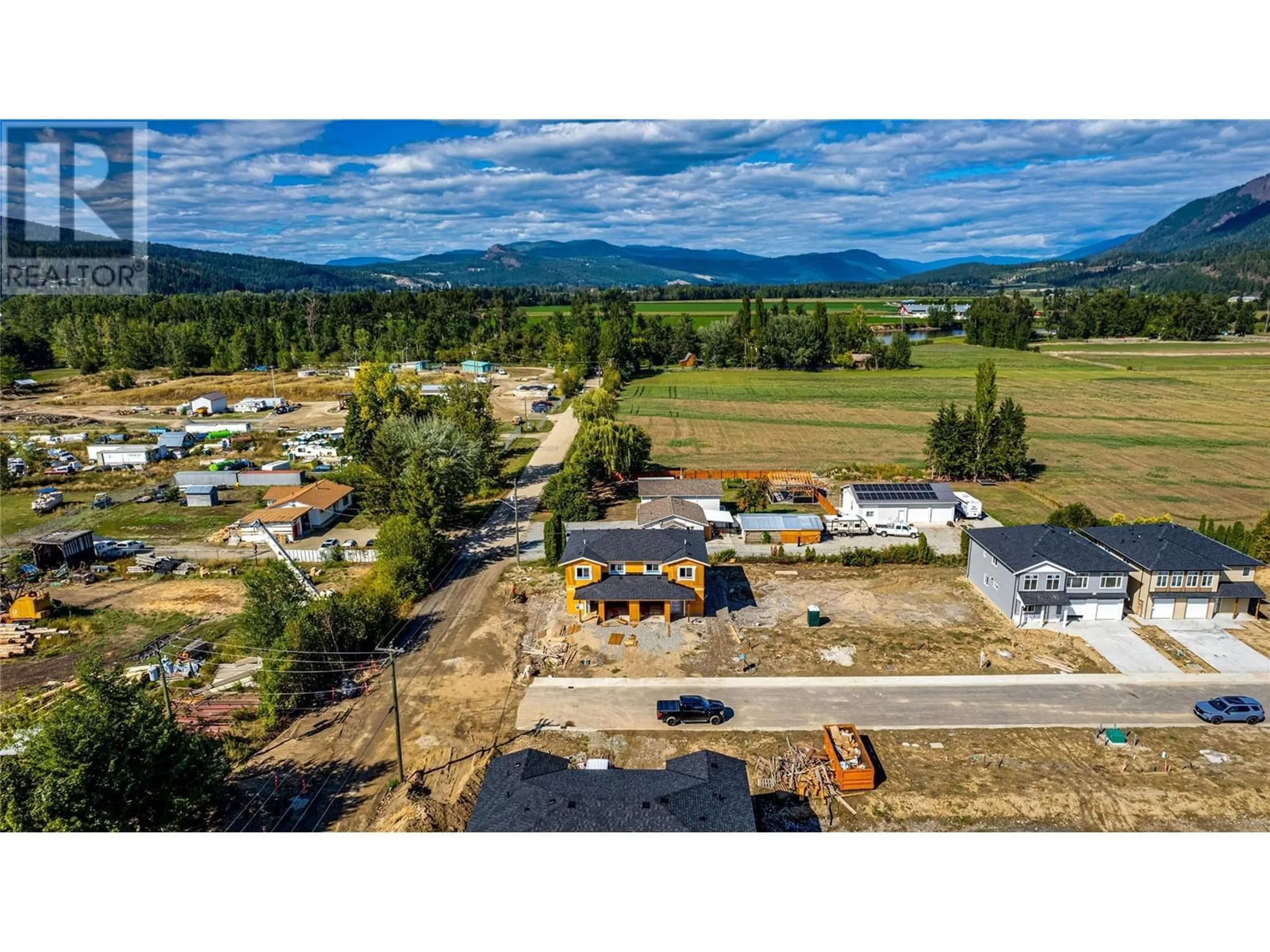2241 Heitman Street Lot# 1, Enderby, British Columbia V0E1V2
Contact us about this property
Highlights
Estimated ValueThis is the price Wahi expects this property to sell for.
The calculation is powered by our Instant Home Value Estimate, which uses current market and property price trends to estimate your home’s value with a 90% accuracy rate.Not available
Price/Sqft$185/sqft
Est. Mortgage$5,153/mo
Tax Amount ()-
Days On Market86 days
Description
Welcome to Viewmount Estates, Enderby’s premier new subdivision, where this stunning full duplex is set to rise on one of the larger, sought-after corner lots. With construction underway, this property promises exceptional revenue potential and a modern living experience. Each side of the duplex is thoughtfully designed to maximize space and comfort. The upper level features a primary bedroom complete with an ensuite and a walk-in closet, ensuring privacy and convenience. Two additional bedrooms and a full bathroom provide ample space for family or guests. The main level is designed for seamless living and entertaining. It includes a well-appointed kitchen, perfect for culinary adventures, which flows into a spacious living room and dining area. A half bathroom and a welcoming foyer complete this level, offering both style and functionality.With its prime location in Viewmount Estates, this duplex offers not only a desirable lifestyle but also a promising investment opportunity. Whether you're looking to generate rental income or accommodate extended family, this property is poised to deliver. Photos are virtual renderings. (id:39198)
Property Details
Interior
Features
Second level Floor
Primary Bedroom
14'2'' x 14'Bedroom
14'2'' x 12'0''Bedroom
13'0'' x 9'10''4pc Bathroom
10'10'' x 6'0''Exterior
Parking
Garage spaces 6
Garage type Attached Garage
Other parking spaces 0
Total parking spaces 6
Property History
 26
26


