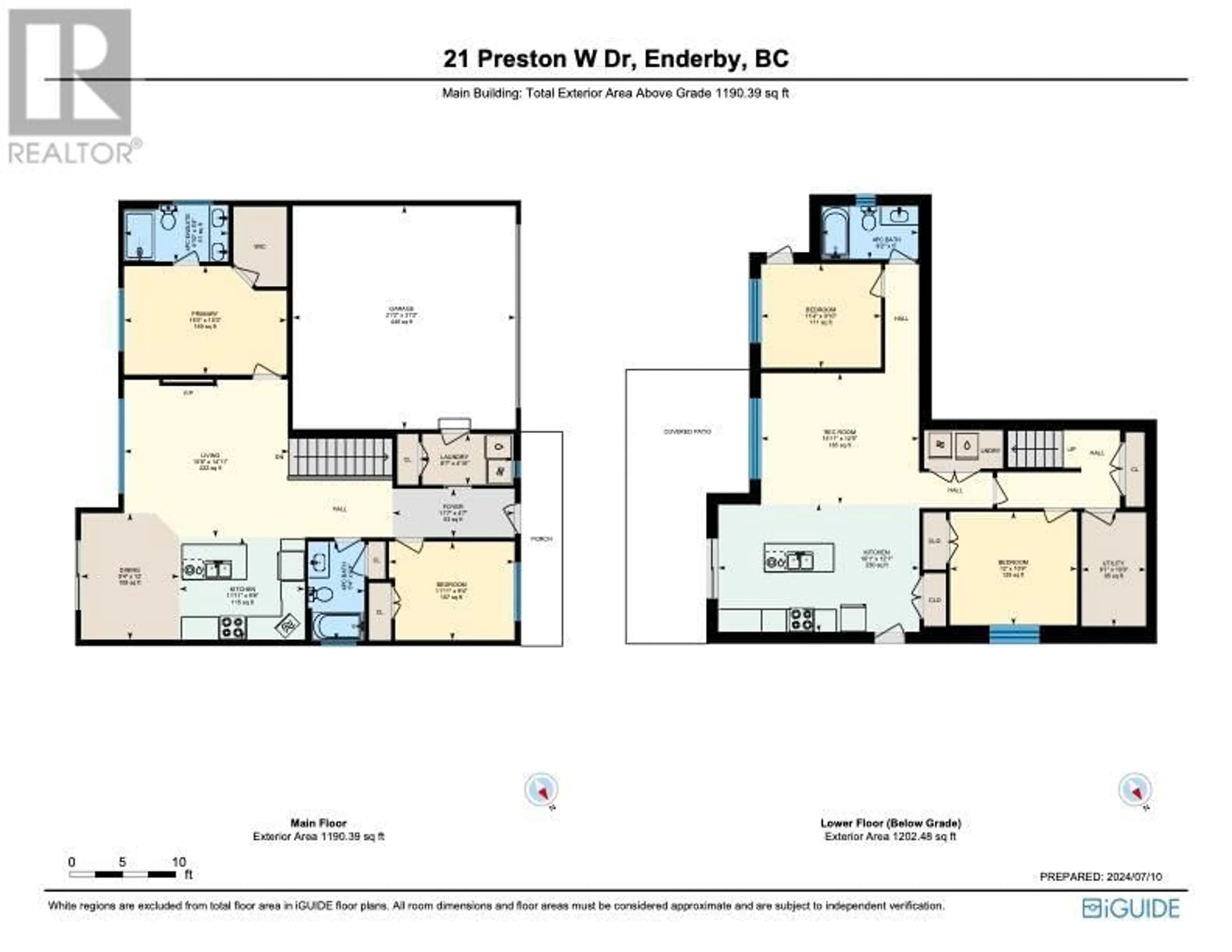21 Preston Drive W, Enderby, British Columbia V0E1V1
Contact us about this property
Highlights
Estimated ValueThis is the price Wahi expects this property to sell for.
The calculation is powered by our Instant Home Value Estimate, which uses current market and property price trends to estimate your home’s value with a 90% accuracy rate.Not available
Price/Sqft$366/sqft
Est. Mortgage$3,434/mo
Tax Amount ()-
Days On Market133 days
Description
Welcome to Preston West. This 3 bedroom, 2 bath home with fully contained, legal 1 bedroom 1 bath suite will not disappoint. Built in 2021 this home features high ceilings up and down and the East-West aspect of the home ensures maximum light. Enjoy the morning sun on the deck with stunning views of the Enderby Cliffs. In winter, morning coffee can be enjoyed by the fireplace while still enjoying the view through oversized windows. The kitchen features soft-close cabinetry and generous storage. Downstairs you'll find more storage, mechanical space, and a spacious third bedroom. The suite with separate entrance enjoys similar brightness to upstairs and a lovely patio space. The yard is low maintenance and but has garden boxes ready to go to keep the kitchen well-supplied. With close proximity to Enderby amenities and all the benefits of new construction this home is a perfect fit for your family. Book your showing today!! (id:39198)
Property Details
Interior
Features
Main level Floor
Living room
14'11'' x 15'8''Kitchen
9'8'' x 11'11''4pc Ensuite bath
5'4'' x 9'10''Primary Bedroom
10'3'' x 15'5''Exterior
Features
Parking
Garage spaces 5
Garage type Attached Garage
Other parking spaces 0
Total parking spaces 5
Property History
 42
42

