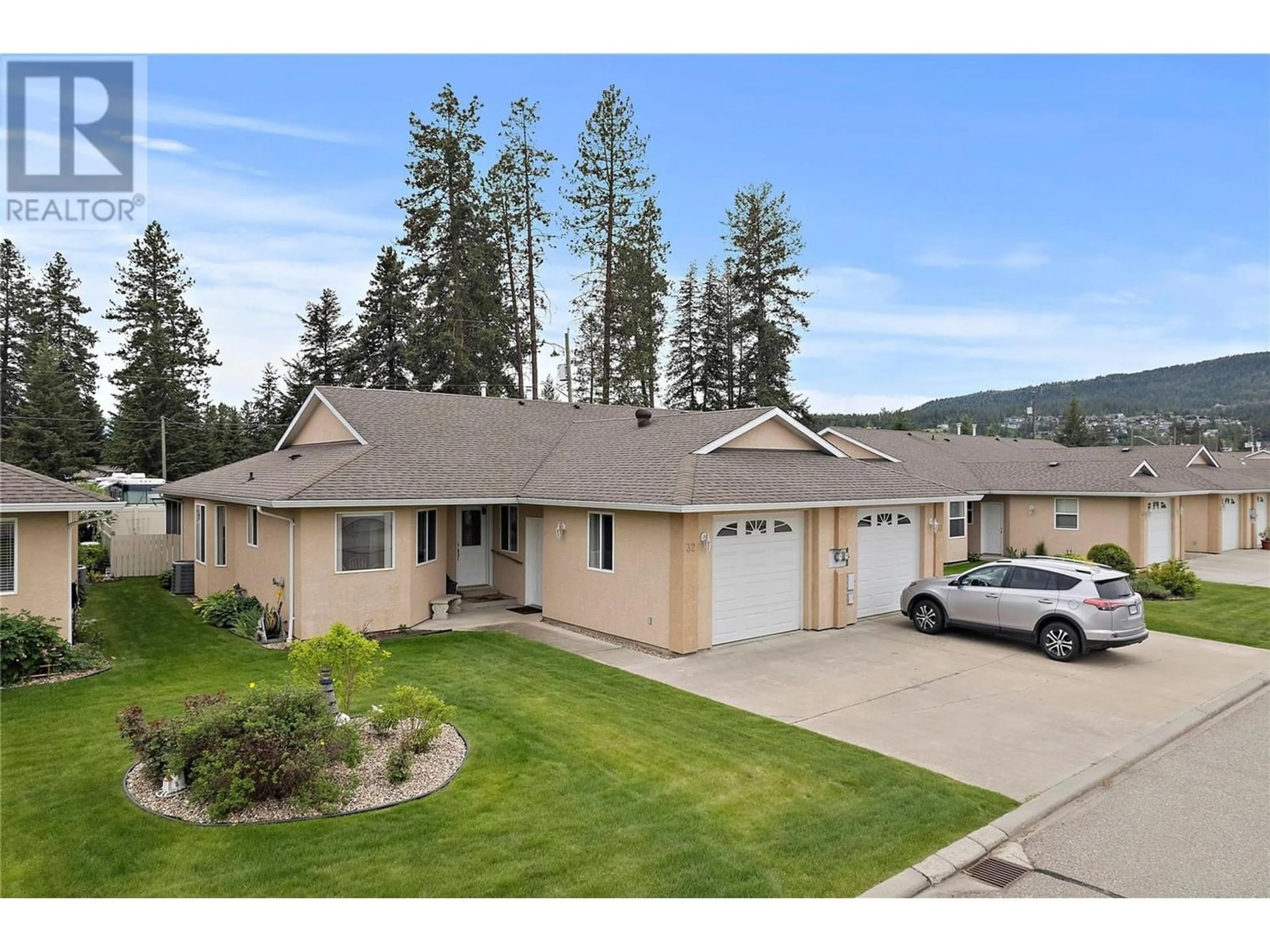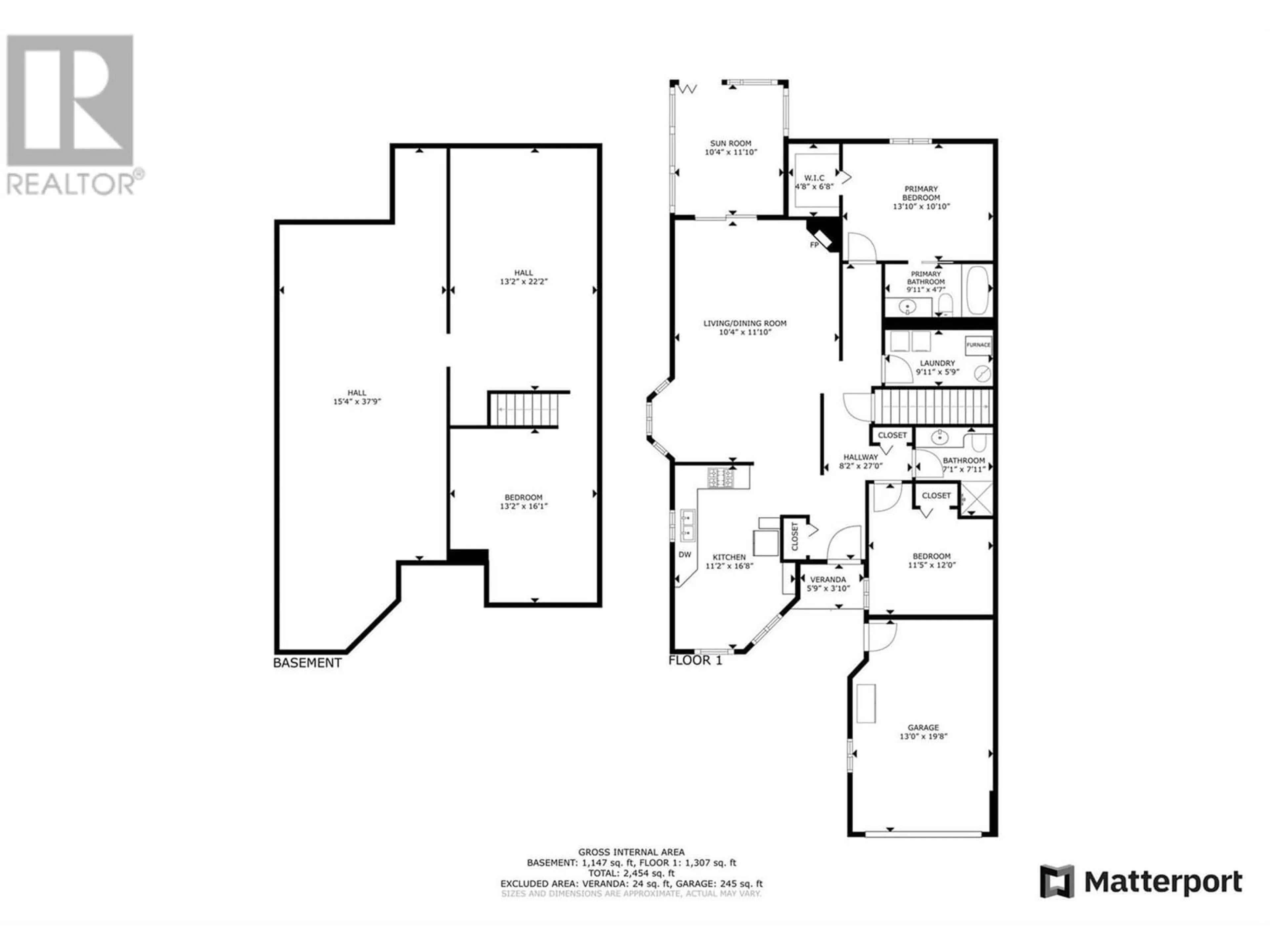201 Kildonan Avenue Unit# 32, Enderby, British Columbia V4Y4M8
Contact us about this property
Highlights
Estimated ValueThis is the price Wahi expects this property to sell for.
The calculation is powered by our Instant Home Value Estimate, which uses current market and property price trends to estimate your home’s value with a 90% accuracy rate.Not available
Price/Sqft$419/sqft
Days On Market56 days
Est. Mortgage$2,254/mth
Maintenance fees$304/mth
Tax Amount ()-
Description
SELL THE LAWNMOWER-ENJOY LIFE.......in this 2 bedroom 2 bath rancher in the sought after ""Riviera Villas"" 55+ development located a stones throw from the River Walk and Riverside Park. This lovely townhouse has over 1250 sq ft with hardwood floors, generous room sizes include a spacious primary bedroom with walk-in closet and ensuite. The open living and dining area has access to a covered screened in patio to enjoy outdoor living all year round, and the efficiently designed kitchen with ample storage and counter space will have you doing all sorts of home cooking. Rounding out the remainder of the floor plan, is a 2nd bedroom for guests a full bathroom and laundry. If you need somewhere to store your treasures you will have substantial storage as this home sits on a 6 foot crawlspace, and has an oversized single garage. (id:39198)
Property Details
Interior
Features
Main level Floor
3pc Bathroom
5' x 6'10''Bedroom
11'2'' x 9'5''4pc Ensuite bath
9'6'' x 4'10''Primary Bedroom
10'7'' x 13'6''Exterior
Features
Parking
Garage spaces 1
Garage type Attached Garage
Other parking spaces 0
Total parking spaces 1
Condo Details
Inclusions
Property History
 35
35

