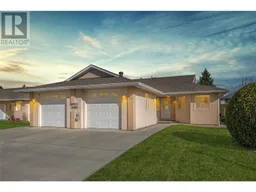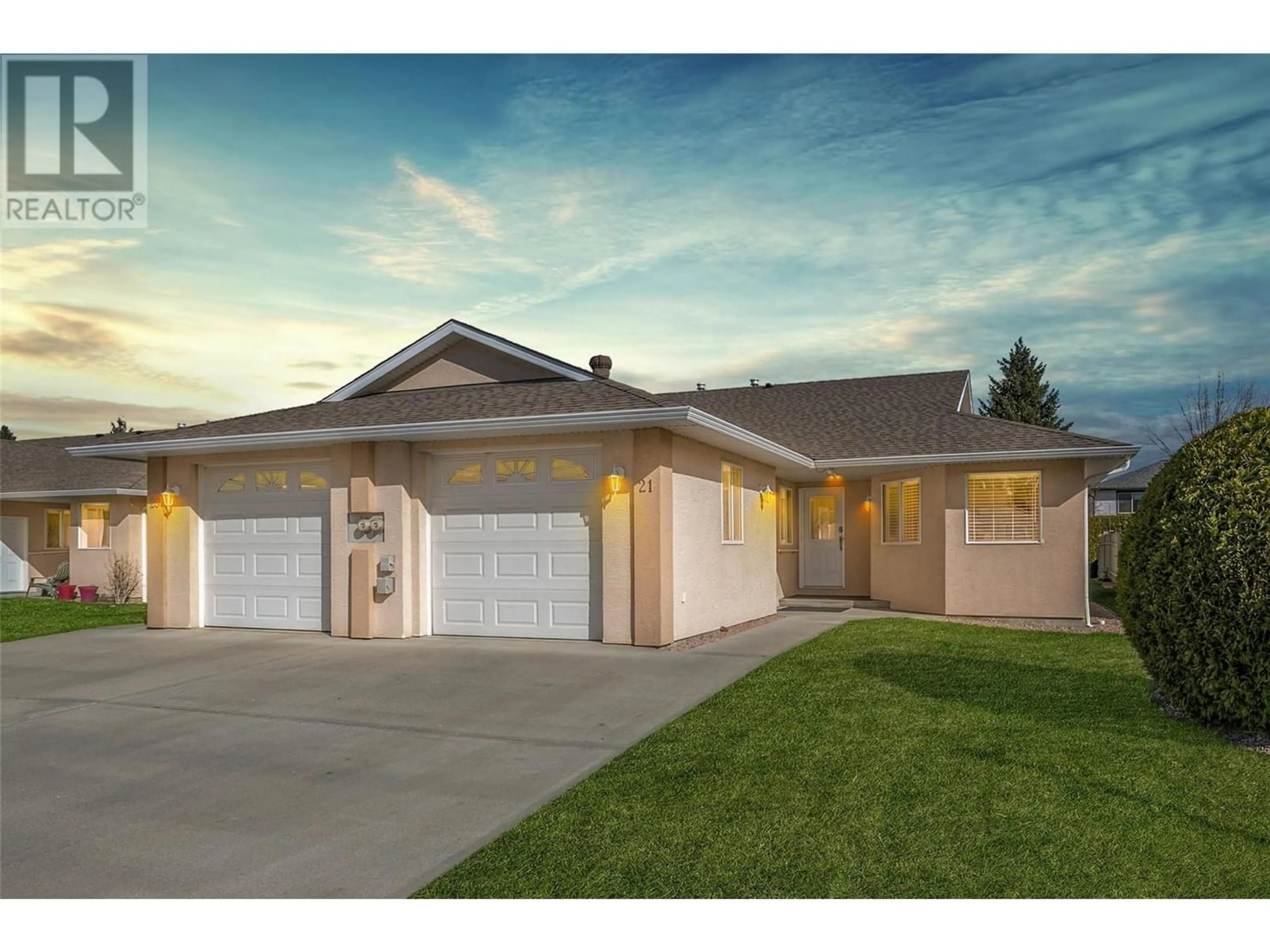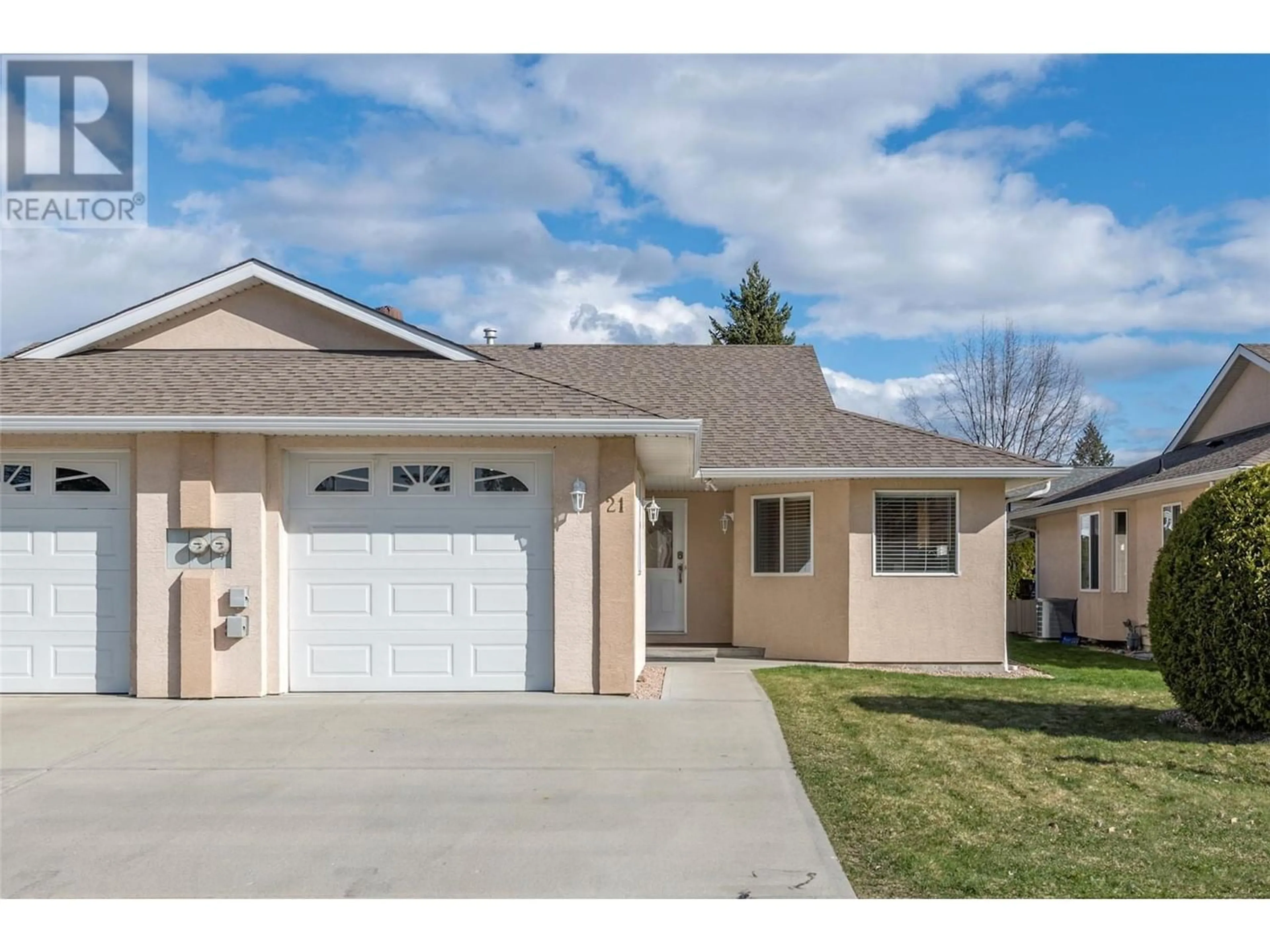201 Kildonan Avenue Unit# 21, Enderby, British Columbia V0E1V2
Contact us about this property
Highlights
Estimated ValueThis is the price Wahi expects this property to sell for.
The calculation is powered by our Instant Home Value Estimate, which uses current market and property price trends to estimate your home’s value with a 90% accuracy rate.Not available
Price/Sqft$419/sqft
Days On Market113 days
Est. Mortgage$2,255/mth
Maintenance fees$303/mth
Tax Amount ()-
Description
Welcome to the epitome of retirement living in the vibrant city of Enderby! Nestled within a coveted community this property is situated in an enviable location. This 2-bedroom, 2-bathroom townhome offers access to Enderby's natural wonders. From leisurely picnics or swimming along the tranquil banks of the Shuswap River to exploring the scenic beauty of the Riverwalk trail just steps from your doorstep, every day promises a new adventure. Step into comfort and style as you enter this meticulously maintained townhome. Boasting a level entry design, it welcomes you with open arms. The well-appointed layout enhances the sense of space and functionality, providing the perfect canvas for you to personalize and make your own. Additionally, the home features a beautiful covered patio, offering sweeping views of the renowned Enderby Cliffs, perfect for unwinding or entertaining guests. With its fresh interior and exceptional amenities, including a 6-foot-high crawlspace for ample storage, this townhome is ready for you to move right in. Whether you're downsizing, seeking a peaceful retreat, or embarking on a new chapter of life, this property offers the perfect blend of comfort, convenience, and charm. Don't miss out on this incredible opportunity to embrace the best of retirement living in Enderby. (id:39198)
Property Details
Interior
Features
Basement Floor
Other
17'0'' x 13'4''Storage
21'11'' x 13'4''Storage
37'5'' x 15'3''Exterior
Features
Parking
Garage spaces 3
Garage type Attached Garage
Other parking spaces 0
Total parking spaces 3
Condo Details
Inclusions
Property History
 41
41

