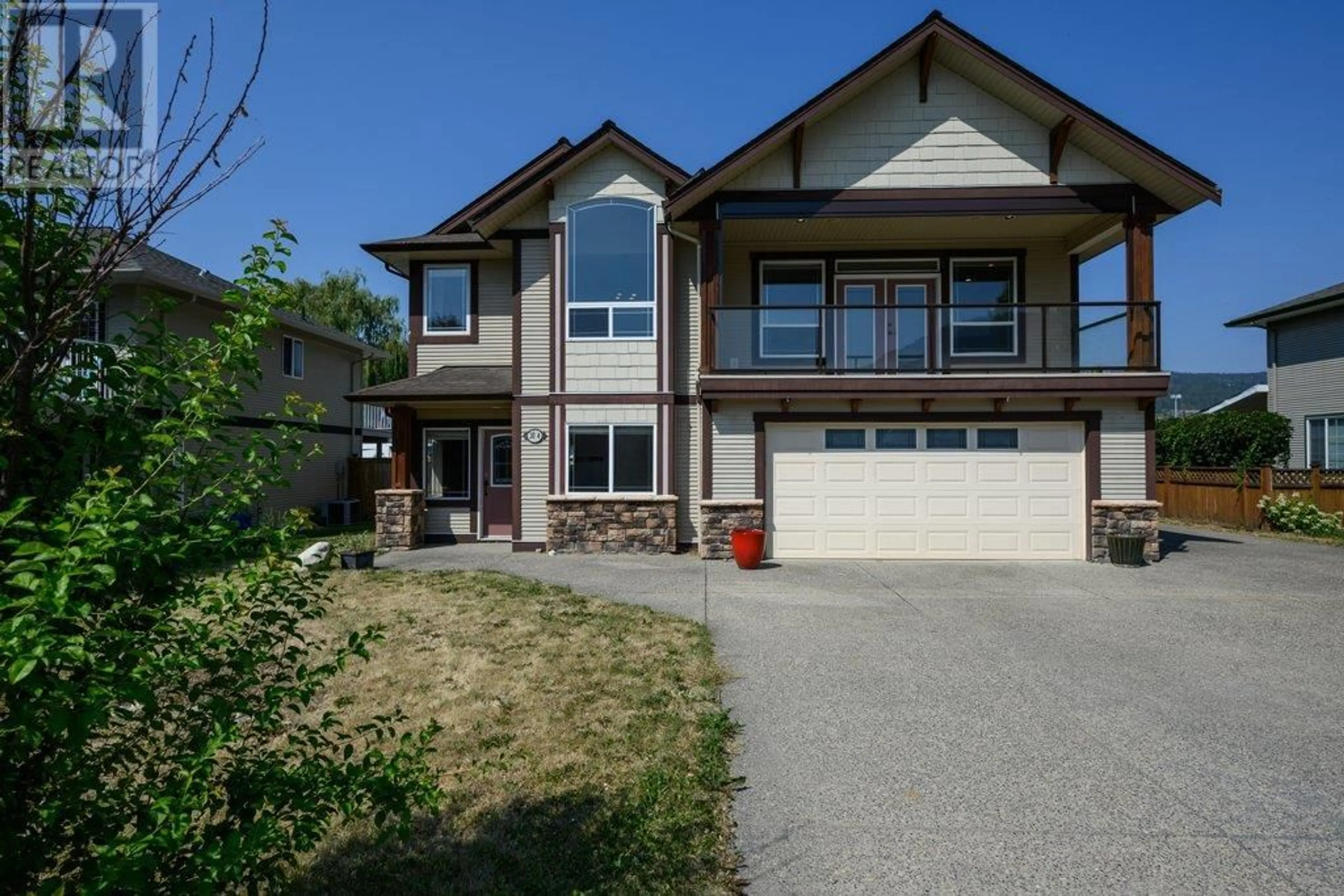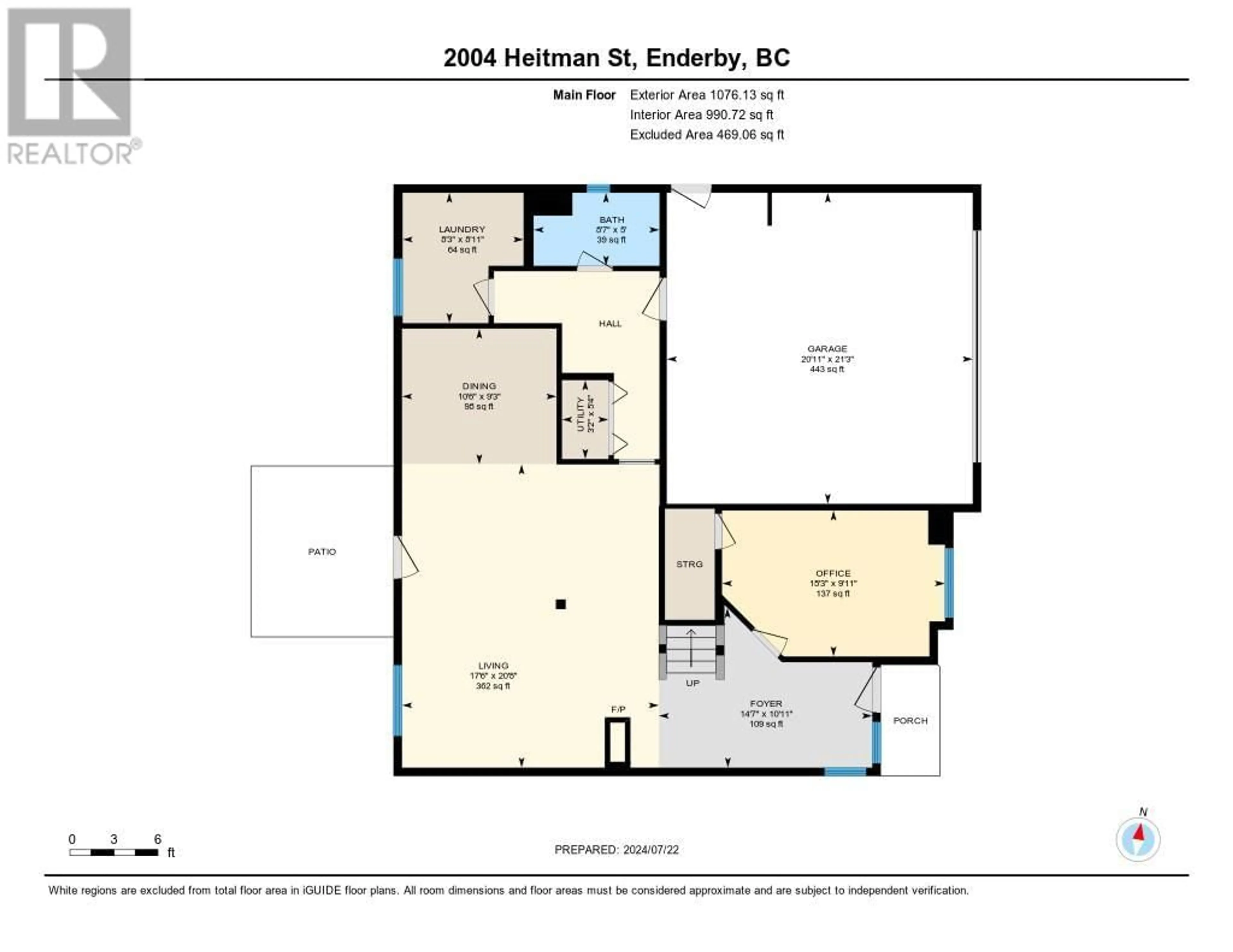2004 Heitman Street, Enderby, British Columbia V0E1V0
Contact us about this property
Highlights
Estimated ValueThis is the price Wahi expects this property to sell for.
The calculation is powered by our Instant Home Value Estimate, which uses current market and property price trends to estimate your home’s value with a 90% accuracy rate.Not available
Price/Sqft$273/sqft
Days On Market5 days
Est. Mortgage$2,920/mth
Tax Amount ()-
Description
GIANT Value! Priced almost $100,000 below assessed value! The perfect family home located in the heart of growing Enderby just around the corner from AL Fortune High School! 2486 sq ft. 4 generous bedrooms, 3 bathrooms. Upstairs has a beautiful living room with a gas fireplace, hardwood floors and a huge deck with a custom shade on it ready to enjoy the view of the Cliffs in comfort and all year! The well-designed kitchen has all brand new appliances and granite counter tops. The primary bedroom has a cozy fireplace, a serious walk in closet and an ensuite. A great family room downstairs with a 3 way gas fireplace. Private back yard, fenced on 3 sides. RV parking, double garage and generous parking. There’s even a laundry chute! This is priced to sell – no messing around! (id:39198)
Property Details
Interior
Features
Second level Floor
4pc Bathroom
9'1'' x 6'0''Bedroom
13'5'' x 9'Bedroom
13'5'' x 9'3pc Ensuite bath
11'3'' x 4'11''Exterior
Features
Parking
Garage spaces 6
Garage type -
Other parking spaces 0
Total parking spaces 6
Property History
 46
46

