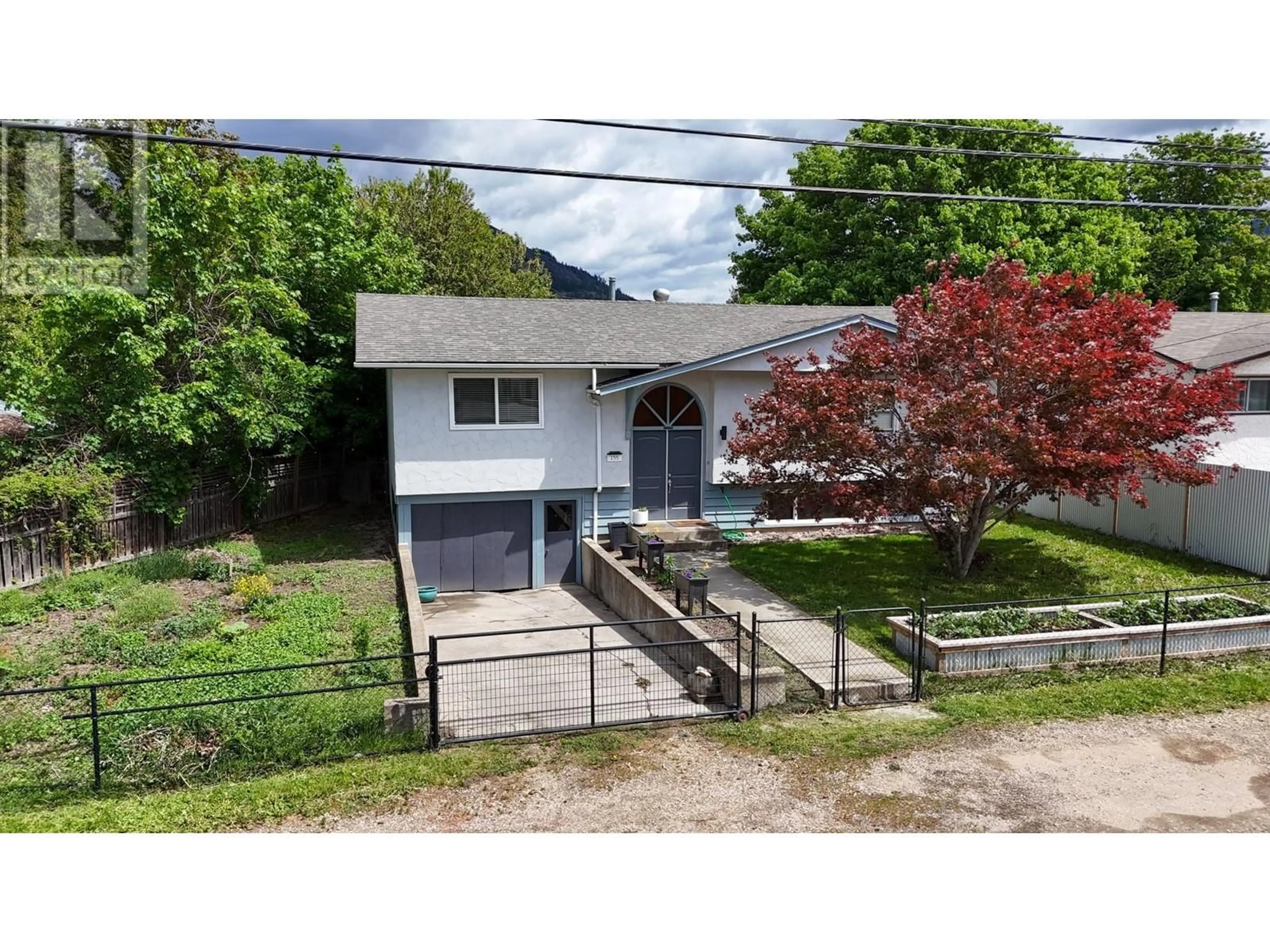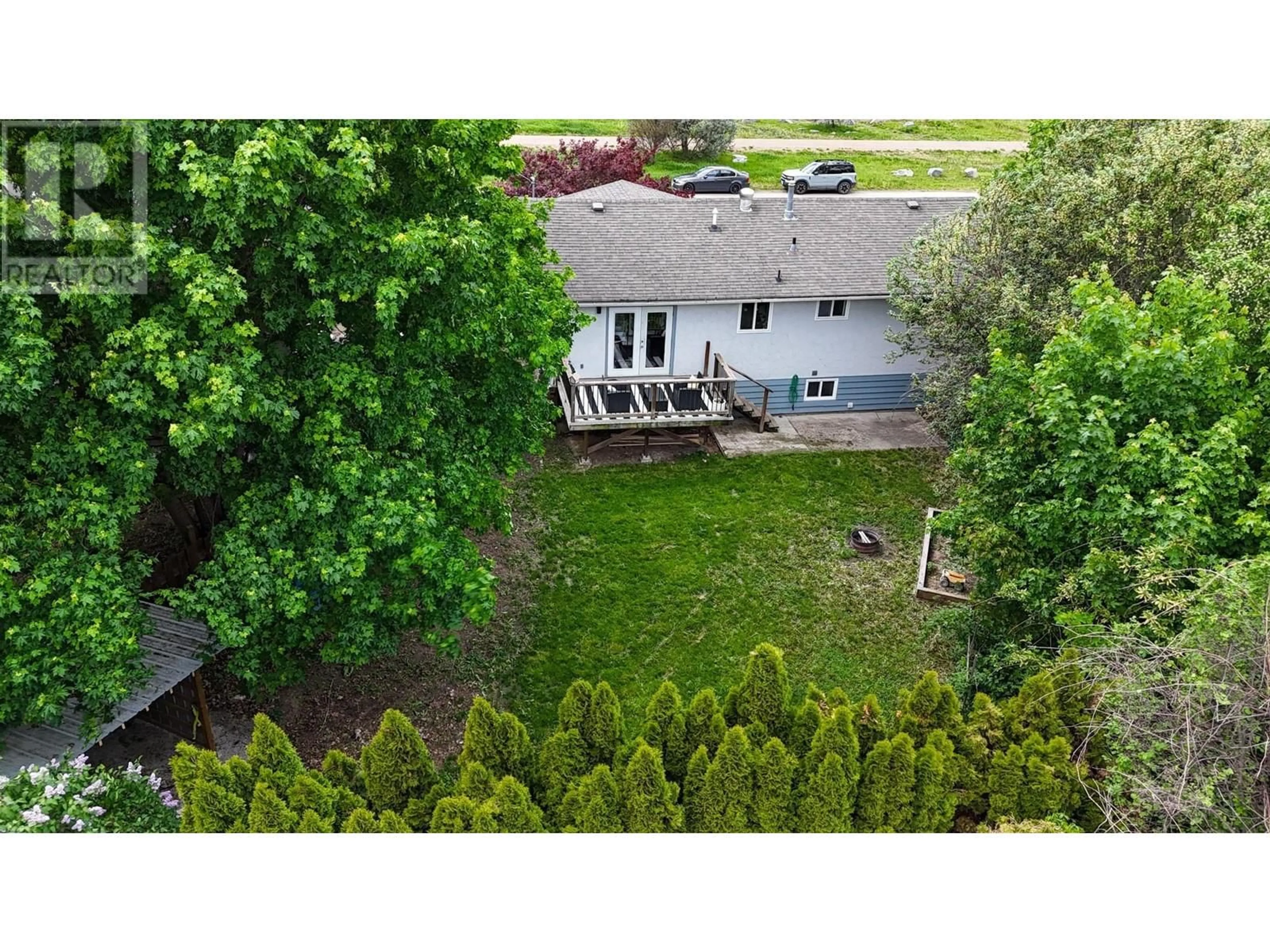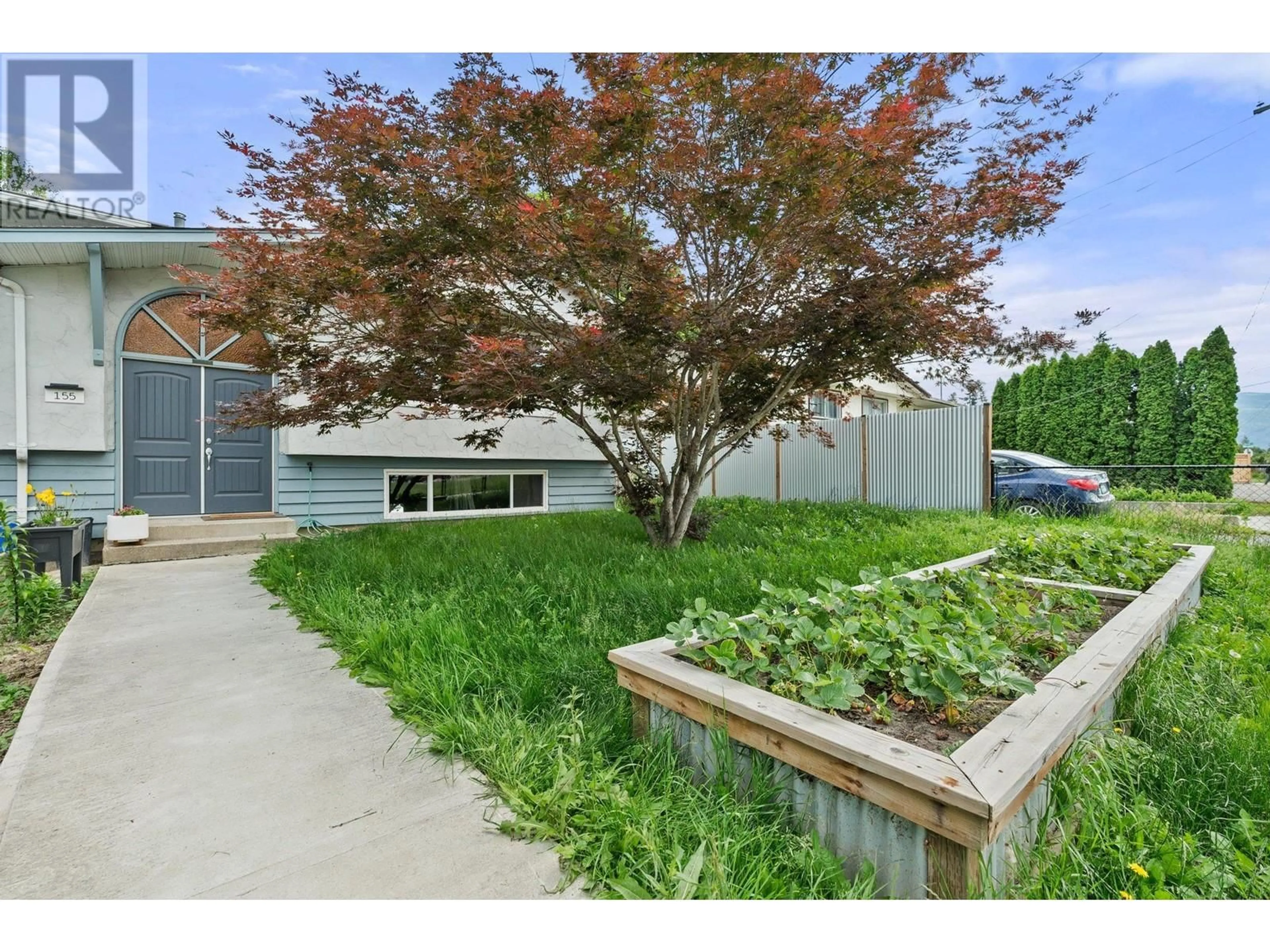155 Brickyard Road, Enderby, British Columbia V0E1V2
Contact us about this property
Highlights
Estimated ValueThis is the price Wahi expects this property to sell for.
The calculation is powered by our Instant Home Value Estimate, which uses current market and property price trends to estimate your home’s value with a 90% accuracy rate.Not available
Price/Sqft$298/sqft
Est. Mortgage$2,341/mo
Tax Amount ()-
Days On Market65 days
Description
cellent Value! - Updated 3bed/2bath home on a .24 acre lot with exceptional outdoor space. This home has seen many recent UPDATES: New floors, counter-tops, main-floor bathroom, light fixtures, appliances and more! Upon entering the home you are greeted with a lovely arched stained glass window, carrying on you will be charmed by the mid-century modern feel & functional layout. Freshly updated kitchen with new countertops, S/S appliances & subway tile backsplash. The dining area opens up to the deck with french doors great space for entertaining and BBQ’s. The fenced backyard is perfect for dogs, and enjoy spending time in the garden with the perennials, raised garden beds (currently strawberries), while grape vines outline the property. Tons of parking & move-in ready! Call for a private showing today! (id:39198)
Property Details
Interior
Features
Basement Floor
Laundry room
6'6'' x 5'2''Utility room
4'6'' x 5'6''2pc Bathroom
10'7'' x 6'5''Bedroom
10'3'' x 11'0''Exterior
Features
Property History
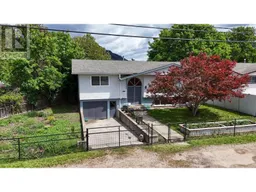 29
29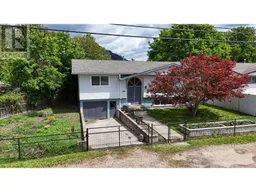 32
32
