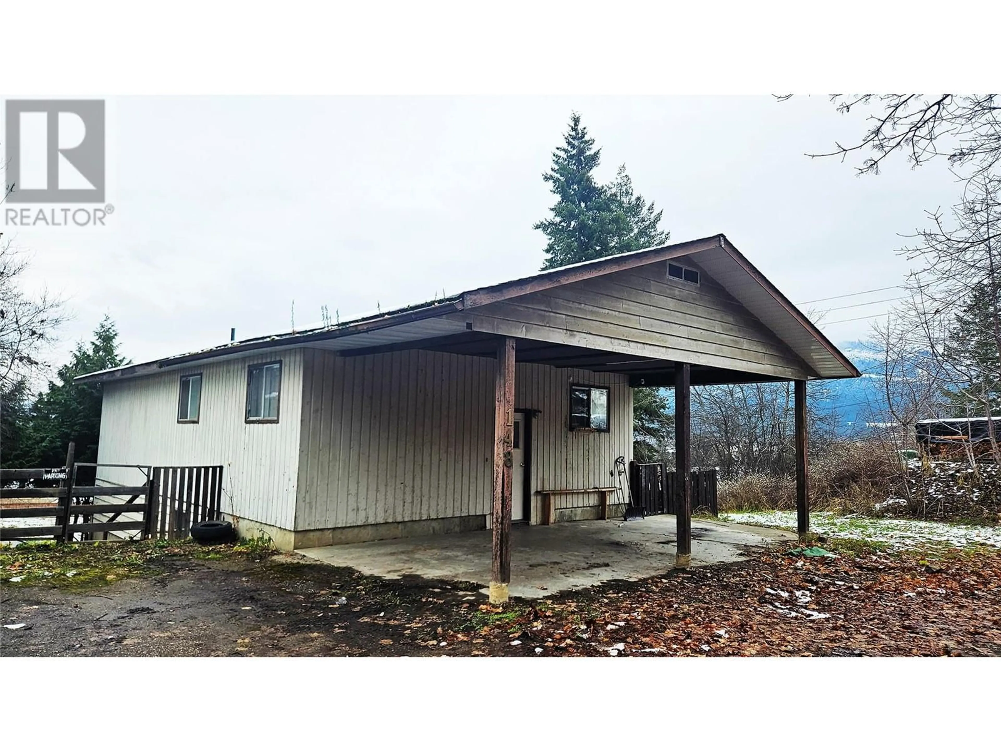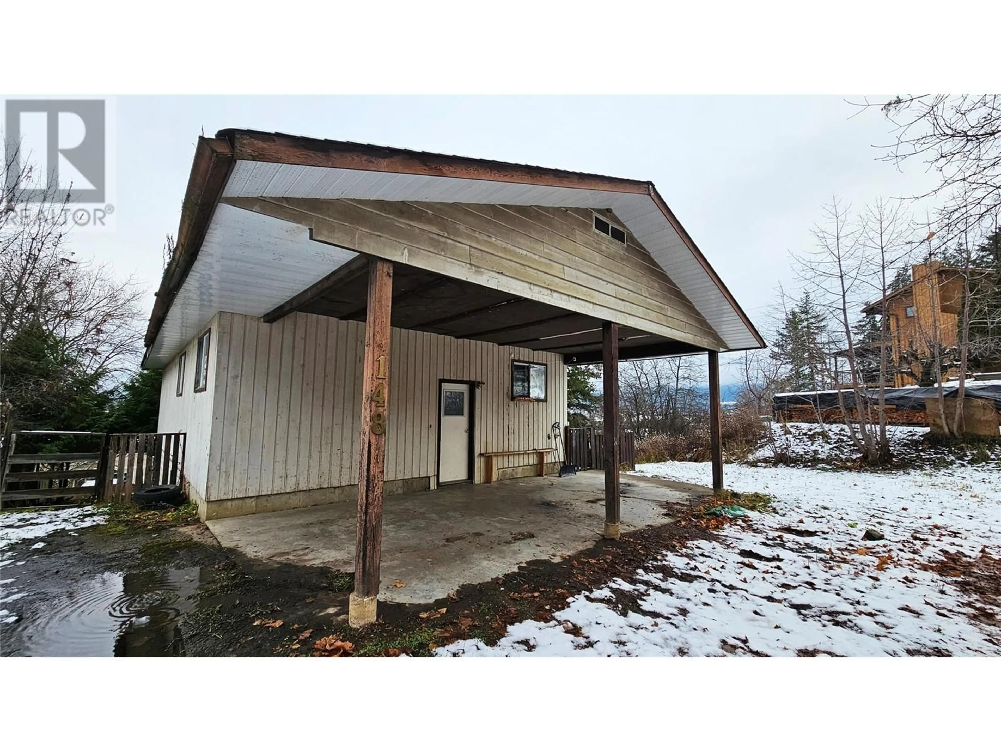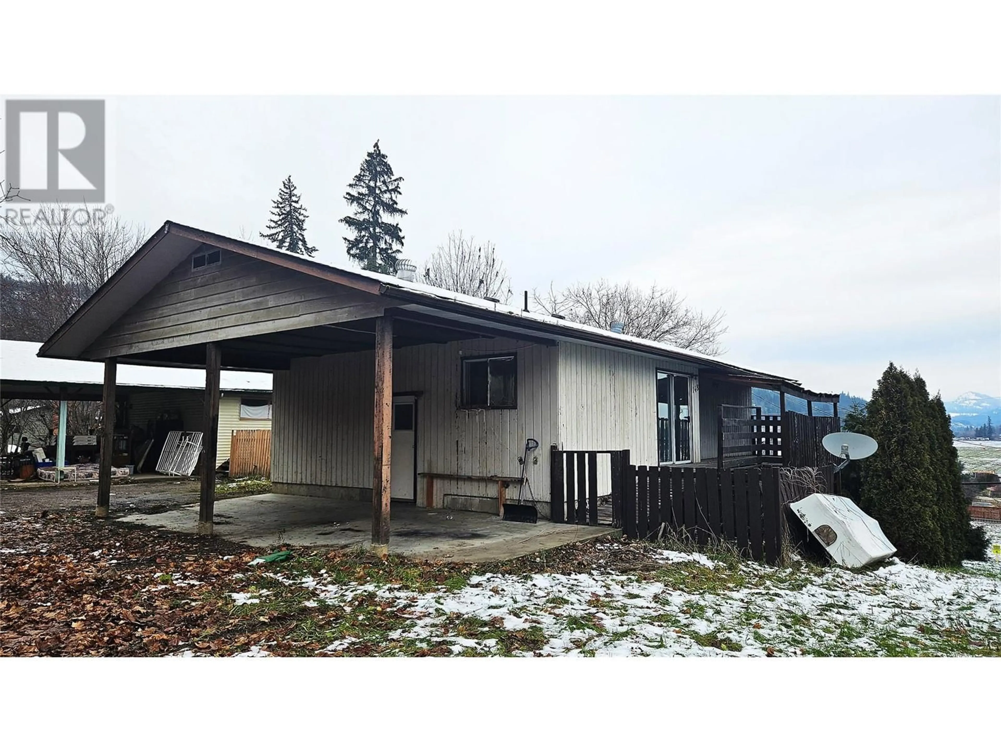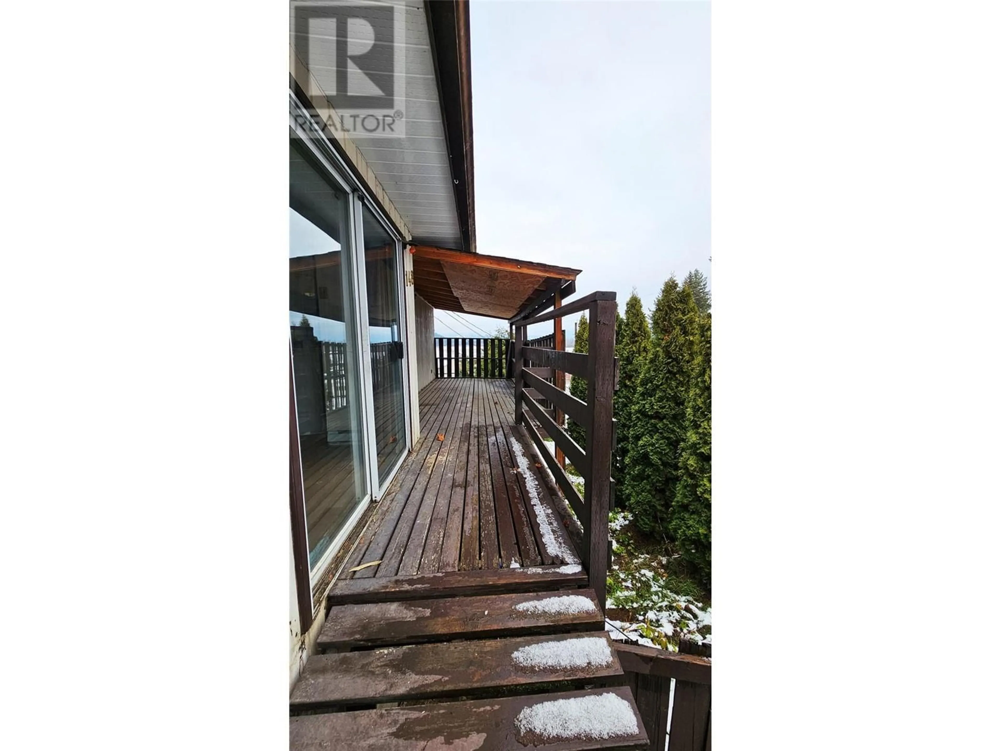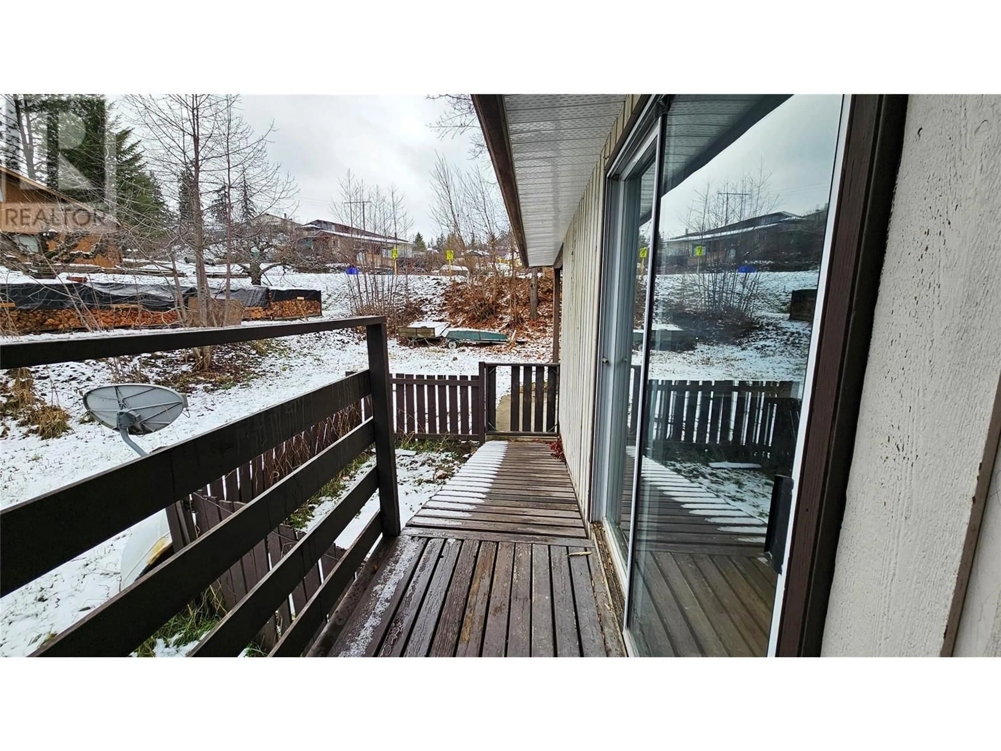148 Birch Crescent, Enderby, British Columbia V0E1V1
Contact us about this property
Highlights
Estimated ValueThis is the price Wahi expects this property to sell for.
The calculation is powered by our Instant Home Value Estimate, which uses current market and property price trends to estimate your home’s value with a 90% accuracy rate.Not available
Price/Sqft$199/sqft
Est. Mortgage$1,761/mo
Tax Amount ()-
Days On Market10 days
Description
Offered at $80,000 below assessed value! 148 Birch Crescent in Enderby has a large home and is the perfect candidate for those looking to do some loving renovations to make it shine again. It has a very nice north-facing view of the mountains and farmland in the Enderby Valley. It is also located very close to the Elementary School! The basement has a bathroom and separate entrance and is suitable! Come scoop up this great deal and begin your journey making this home everything you want it to be! (id:39198)
Property Details
Interior
Features
Basement Floor
Storage
23'3'' x 8'Storage
6' x 5'4''Utility room
17'6'' x 10'10''Partial bathroom
8'3'' x 5'Exterior
Features
Parking
Garage spaces 5
Garage type Carport
Other parking spaces 0
Total parking spaces 5

