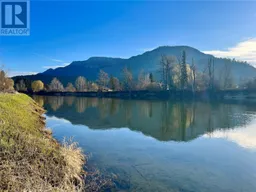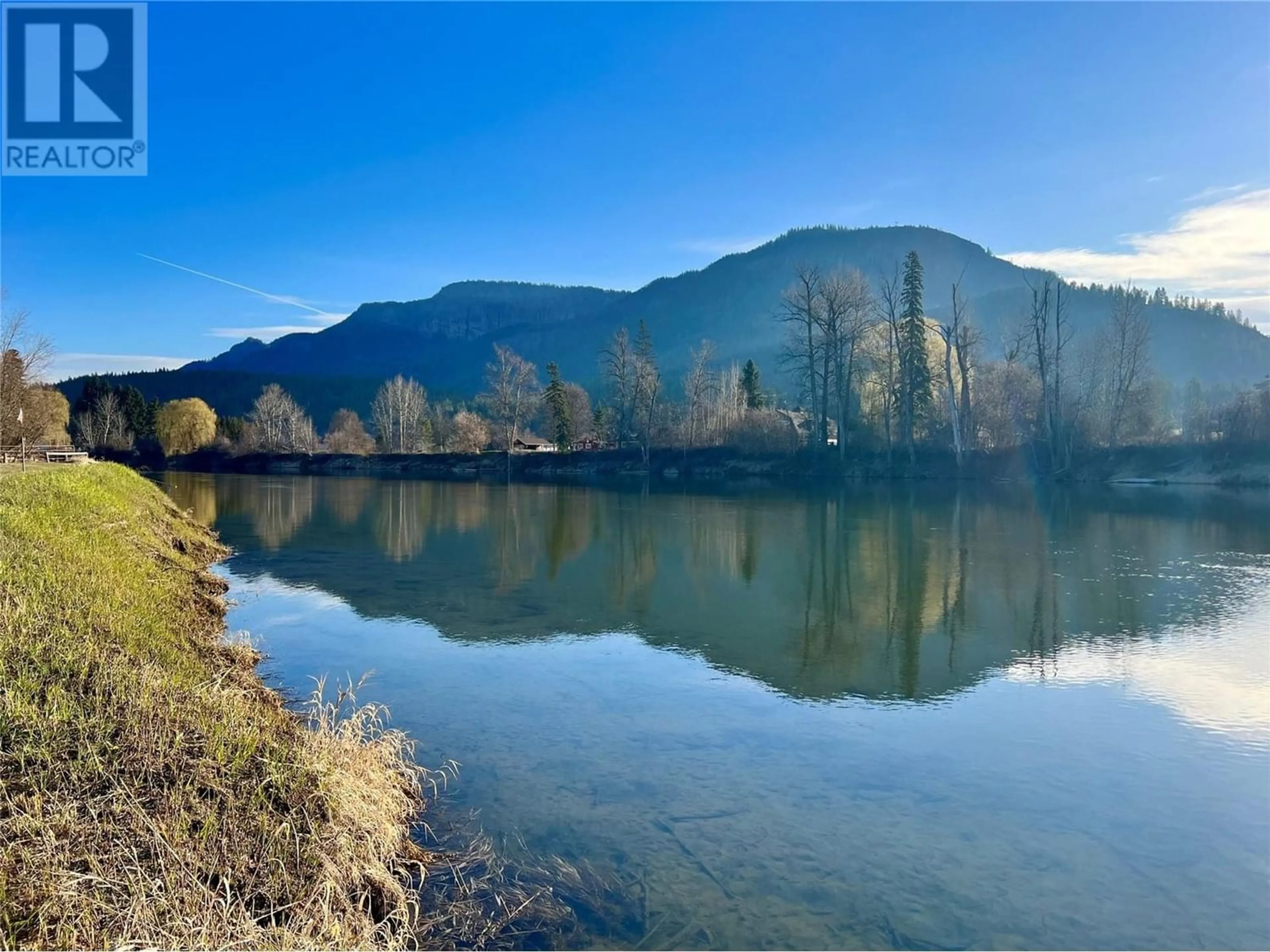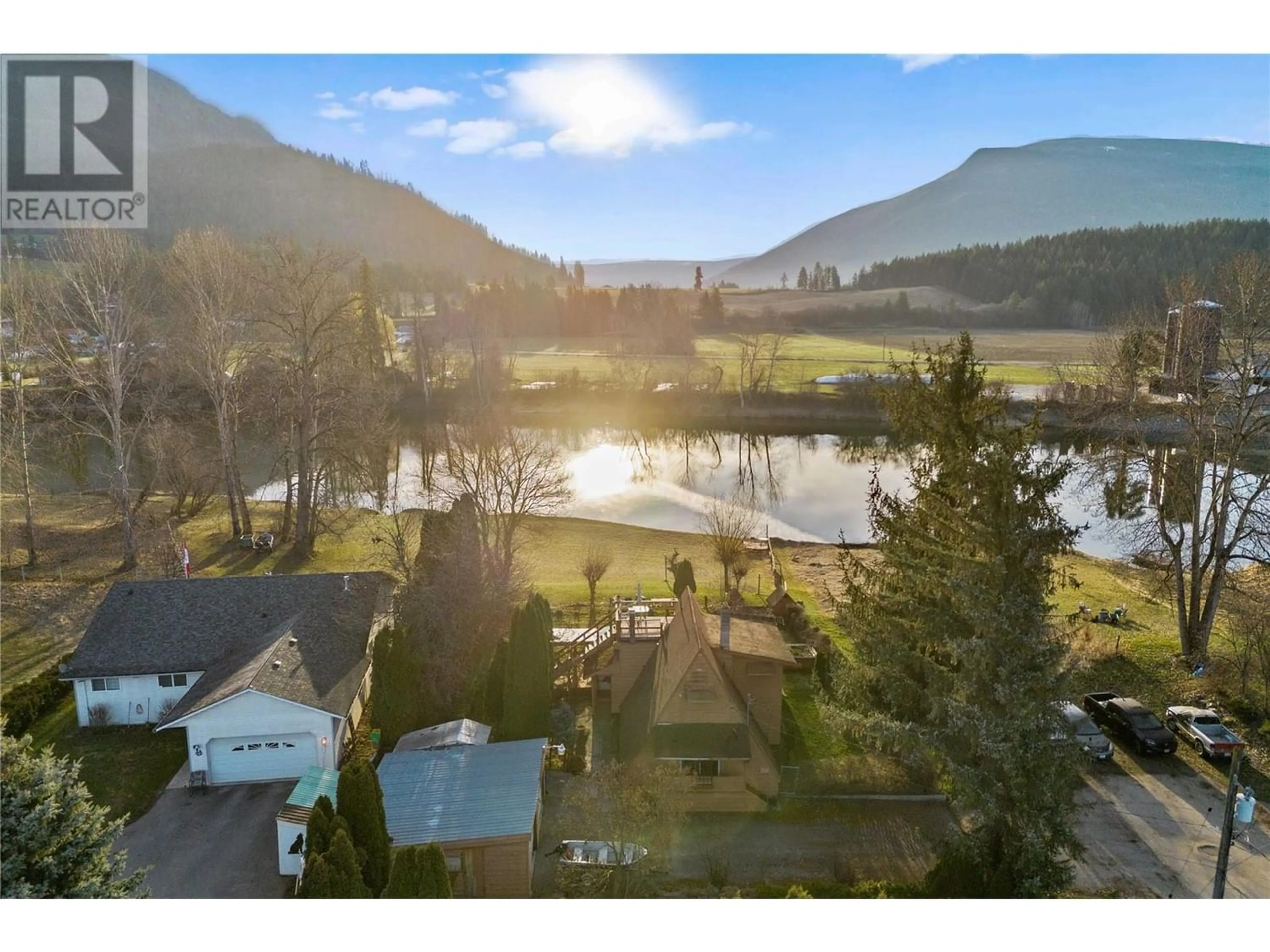123 Riverdale Drive, Enderby, British Columbia V0E1V2
Contact us about this property
Highlights
Estimated ValueThis is the price Wahi expects this property to sell for.
The calculation is powered by our Instant Home Value Estimate, which uses current market and property price trends to estimate your home’s value with a 90% accuracy rate.Not available
Price/Sqft$490/sqft
Days On Market113 days
Est. Mortgage$2,568/mth
Tax Amount ()-
Description
SHUSWAP RIVERFRONT FOR SALE IN ENDERBY! This type of property is highly sought-after but either sells privately or just doesn't come up for sale due to long-time ownership. This spot with approximately 87' of frontage has been held by one owner for the last 32 years. At 0.489 acres, it’s on city water & city sewer with the added benefit of not using up valuable land for a septic system. Its east-facing orientation captures breathtaking sunrises & vistas of the iconic Enderby Cliffs, which also glows in the evening, reflecting the setting sun. Despite its central location the property exudes rural charm, enveloped by nature. Access to the water is easy with a low-grade into a shallow sandy bottom and offers a myriad of recreational opportunities right from the shore like swimming, fishing, kayaking & paddle-boarding to hand-launching a fishing boat. There's also a nearby boat launch allowing exploration of the river all the way to Mara Lake. Enthusiasts will relish the tradition of floating down the river right to your own property by starting upstream at the bridge in town (with public parking). Jet-skiing adventures include heading to the Grindrod Pub for a leisurely lunch & a game of pool. Zoned R1, there will be clear guidelines by June 30, 2024 to comply with new Legislation that allows for increased density on residential properties creating versatility and investment opportunities. Don't miss out on owning a piece of Shuswap Riverfront paradise in the heart of Enderby! (id:39198)
Property Details
Interior
Features
Second level Floor
Bedroom
10'3'' x 8'Bedroom
17'2'' x 11'9''Partial bathroom
4'3'' x 2'10''Exterior
Features
Parking
Garage spaces 8
Garage type Detached Garage
Other parking spaces 0
Total parking spaces 8
Property History
 36
36

