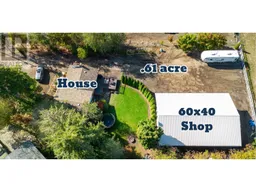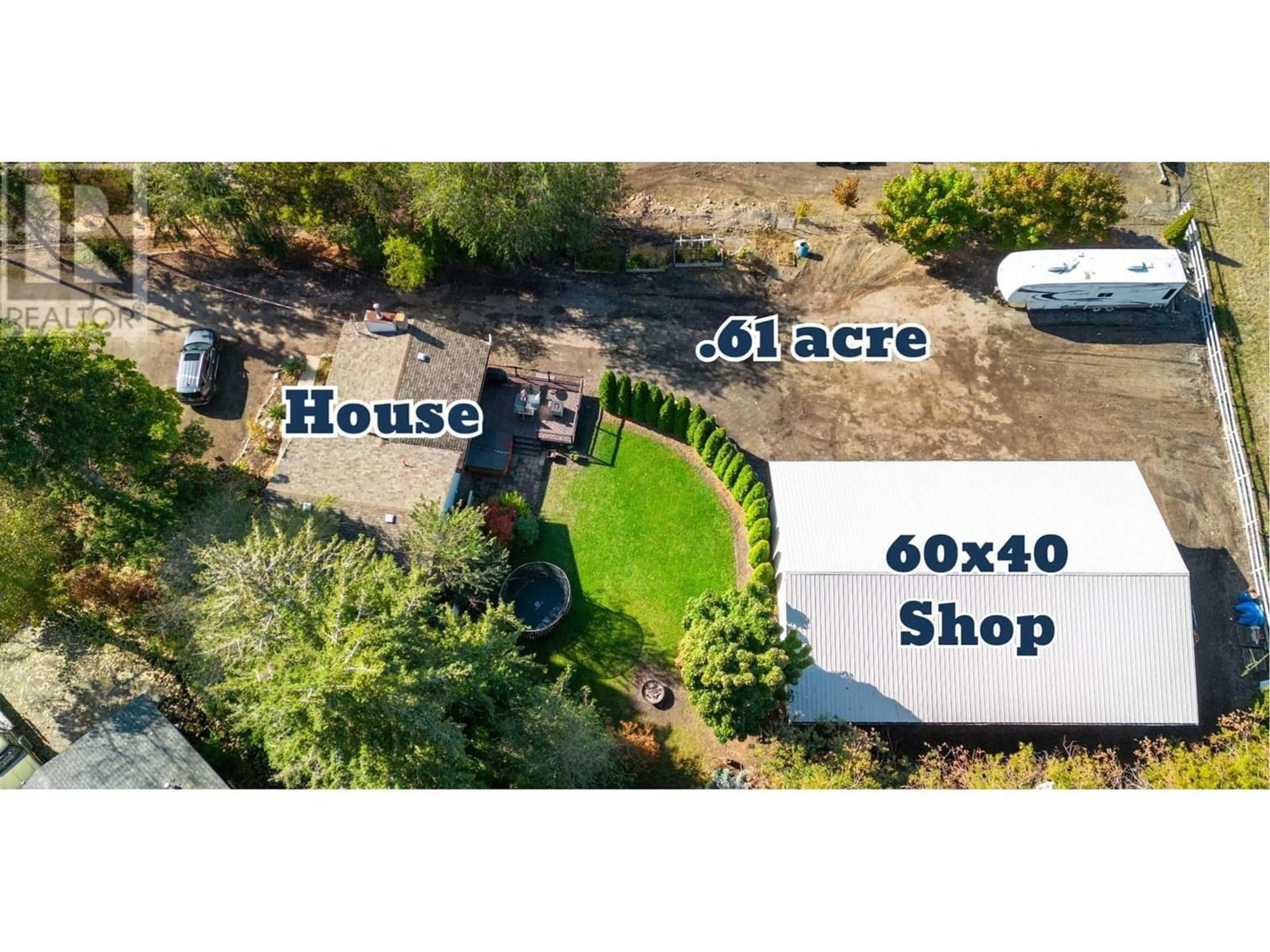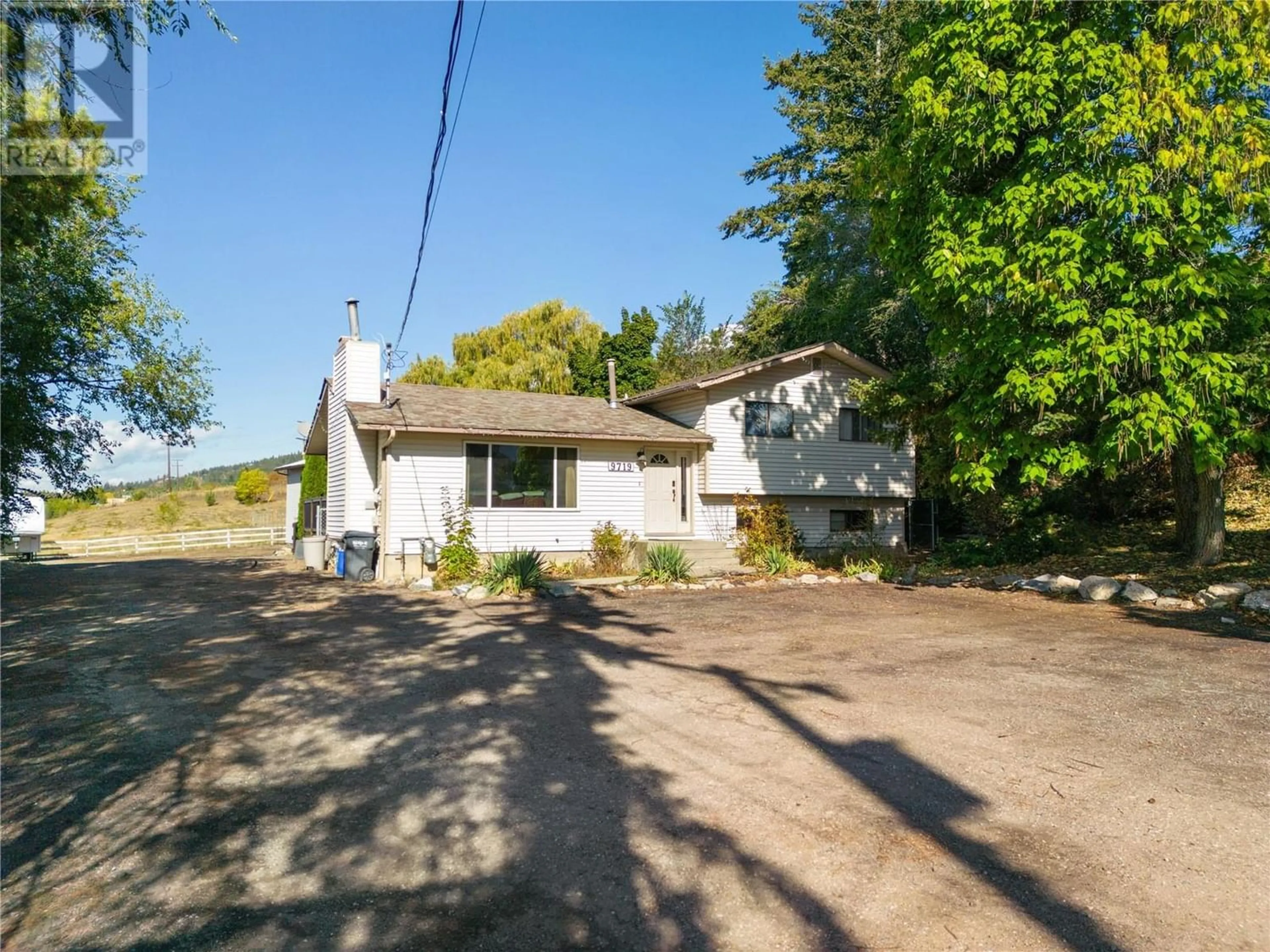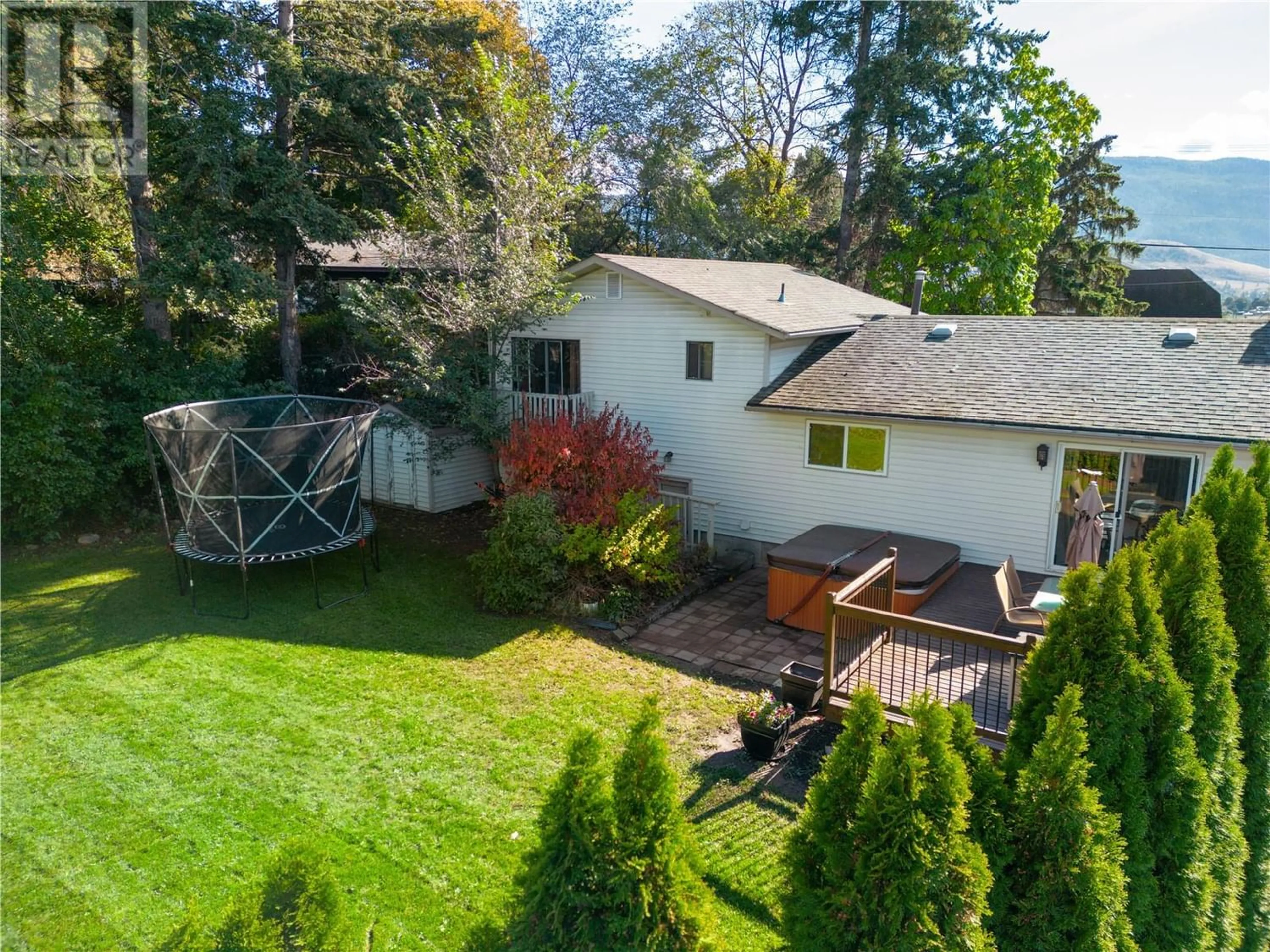9719 Buchanan Road, Coldstream, British Columbia V1B2X1
Contact us about this property
Highlights
Estimated ValueThis is the price Wahi expects this property to sell for.
The calculation is powered by our Instant Home Value Estimate, which uses current market and property price trends to estimate your home’s value with a 90% accuracy rate.Not available
Price/Sqft$761/sqft
Est. Mortgage$5,111/mth
Tax Amount ()-
Days On Market286 days
Description
Amazing opportunity to own a unique .61 acre flat lot in Coldstream with a 4 bedroom home and the ultimate 60X40 shop. Starting with the 2013 custom-built shop with features such as: Overhead radiant heat via natural gas, 3 14-foot overhead doors, 16-foot ceilings, 24-foot pit with drain, 2 post car hoist - 9000 pound, 240-volt plugs, running water, plumbed for air, R20 insulation with vapour barriers and surround sound system. The split-level style home offers comfort and convenience for your family. The main level includes the living room, kitchen and dining area that opens up to your large deck overlooking your beautiful backyard with hot tub included. The upper level offers the Primary Bedroom another bedroom and a full bathroom. The lower level has two more bedrooms, a full bathroom and laundry room that walks out to the backyard. The basement is an open space ready to be finished. The treed park-like backyard offers lots of privacy. The RU-ALR Zoning allows for many uses. Very accessible location with easy access and close to shopping and schools and only 30 minutes to Silver Star Mountain Resort. A truly amazing property with endless potential. Flexible possession offered. **Virtual Tour of home and shop available upon request** Contact your Agent or the Listing Agent today to schedule a private viewing. (id:39198)
Property Details
Interior
Features
Second level Floor
Bedroom
10' x 10'4pc Bathroom
6'2'' x 10'3''Primary Bedroom
24'6'' x 10'Exterior
Features
Parking
Garage spaces 10
Garage type -
Other parking spaces 0
Total parking spaces 10
Property History
 39
39


