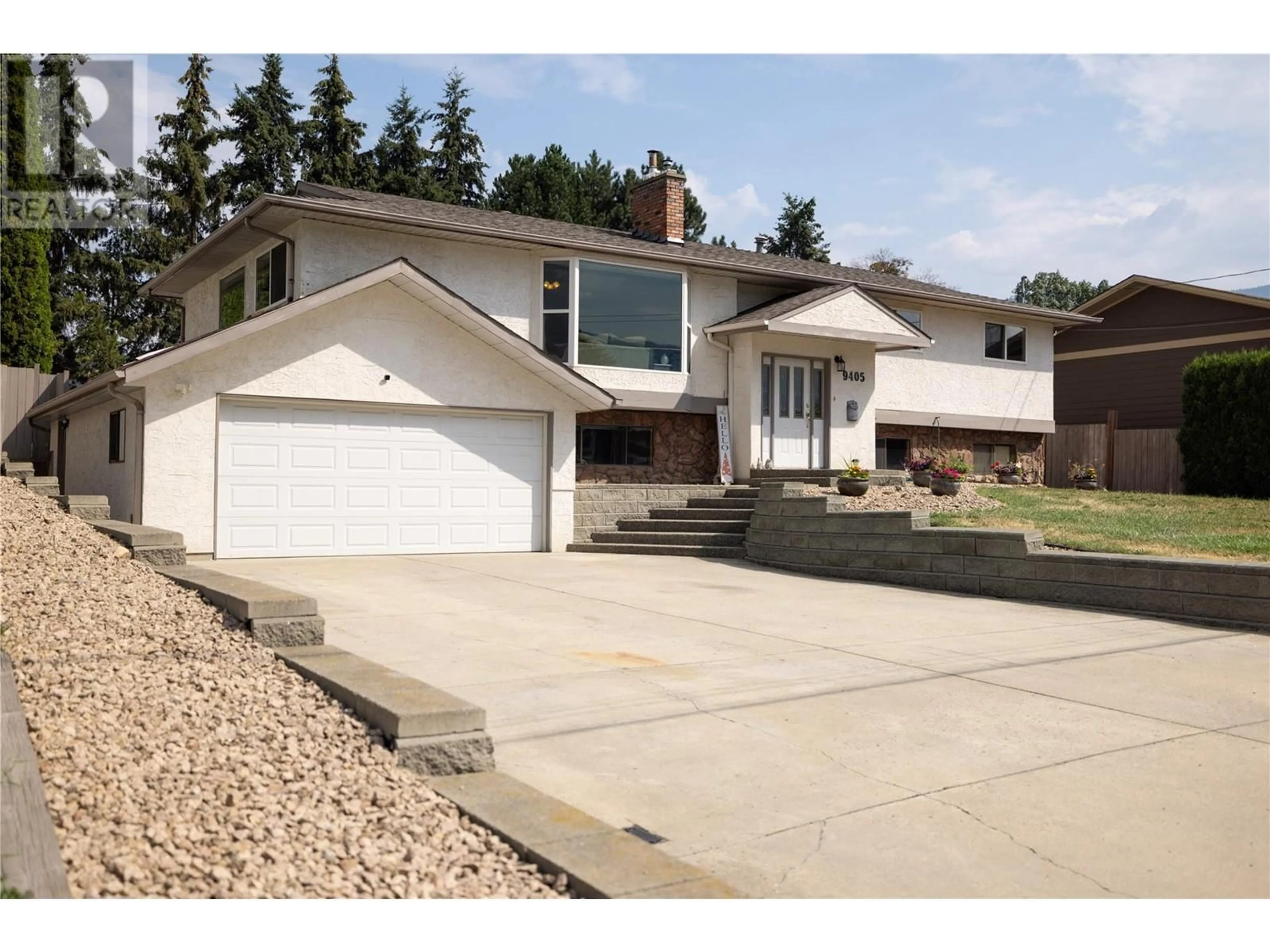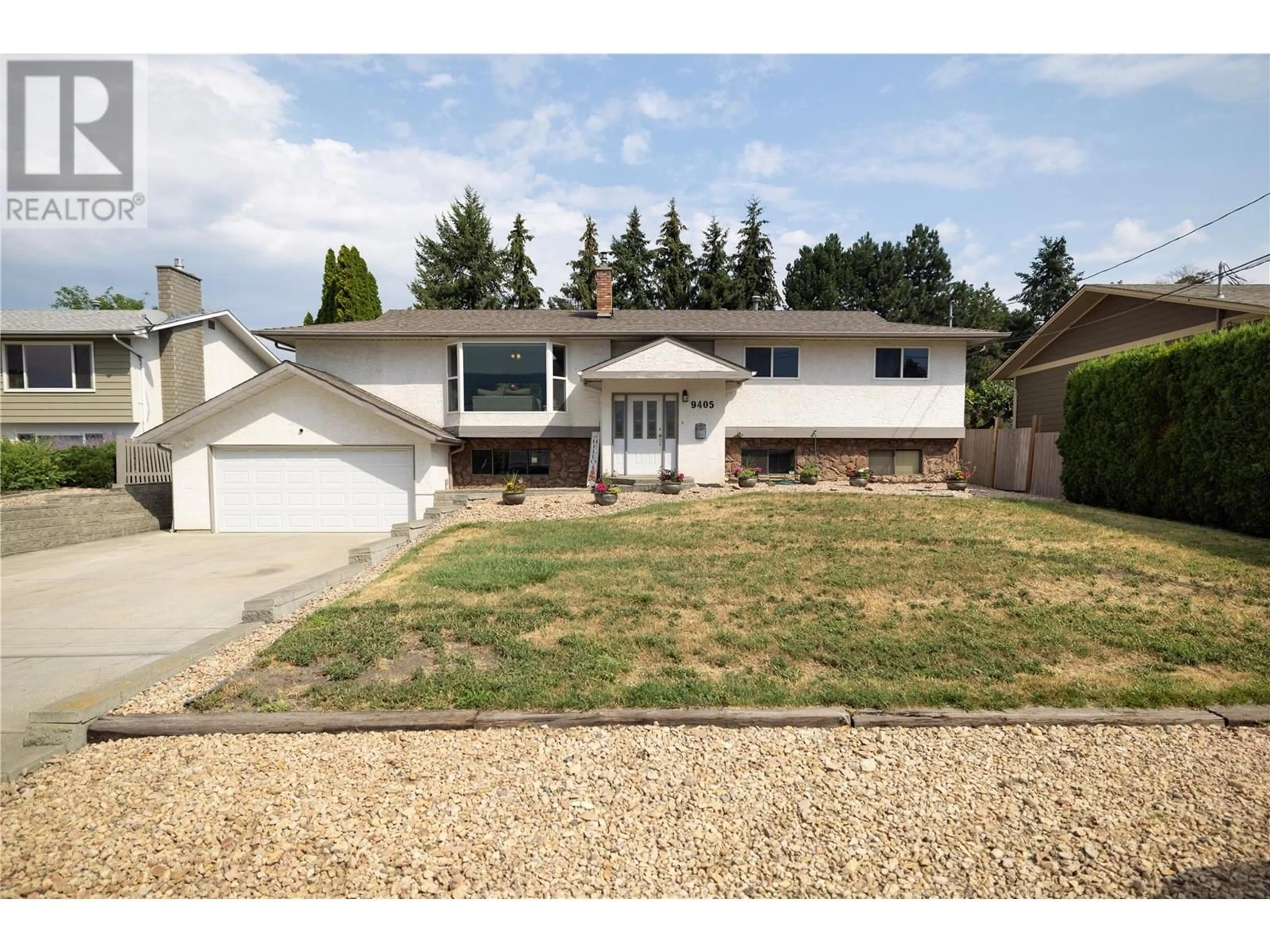9405 Shamanski Drive, Coldstream, British Columbia V1B2L6
Contact us about this property
Highlights
Estimated ValueThis is the price Wahi expects this property to sell for.
The calculation is powered by our Instant Home Value Estimate, which uses current market and property price trends to estimate your home’s value with a 90% accuracy rate.Not available
Price/Sqft$354/sqft
Est. Mortgage$3,795/mth
Tax Amount ()-
Days On Market19 days
Description
Tastefully updated 4 bed/2 bath home with attached double garage on large flat 0.29 acre lot on a quiet family friendly street in the heart of Coldstream. Features include: updated white kitchen cabinets with eating bar, vaulted ceiling in living room with cozy Regency wood fireplace insert (WETT inspected 2024) and gas fireplace in family room downstairs, updated bathrooms with heated tile floors, LED lights, vinyl windows, doors (up), plus a large double garage/workshop and office addition! The large fully fenced yard is child and pet friendly and offers a private retreat from your neighbors. Great patio with gazebo for entertaining too, or for installing a hot tub (power ready)! Short walk to school for the kids. A great neighbourhood to call home! This meticulously maintained home shows very well and won't last. Book your showing today! For more info on this wonderful home and others like it visit our website. (id:39198)
Property Details
Interior
Features
Second level Floor
Foyer
6'6'' x 6'6''Exterior
Features
Parking
Garage spaces 8
Garage type -
Other parking spaces 0
Total parking spaces 8
Property History
 61
61

