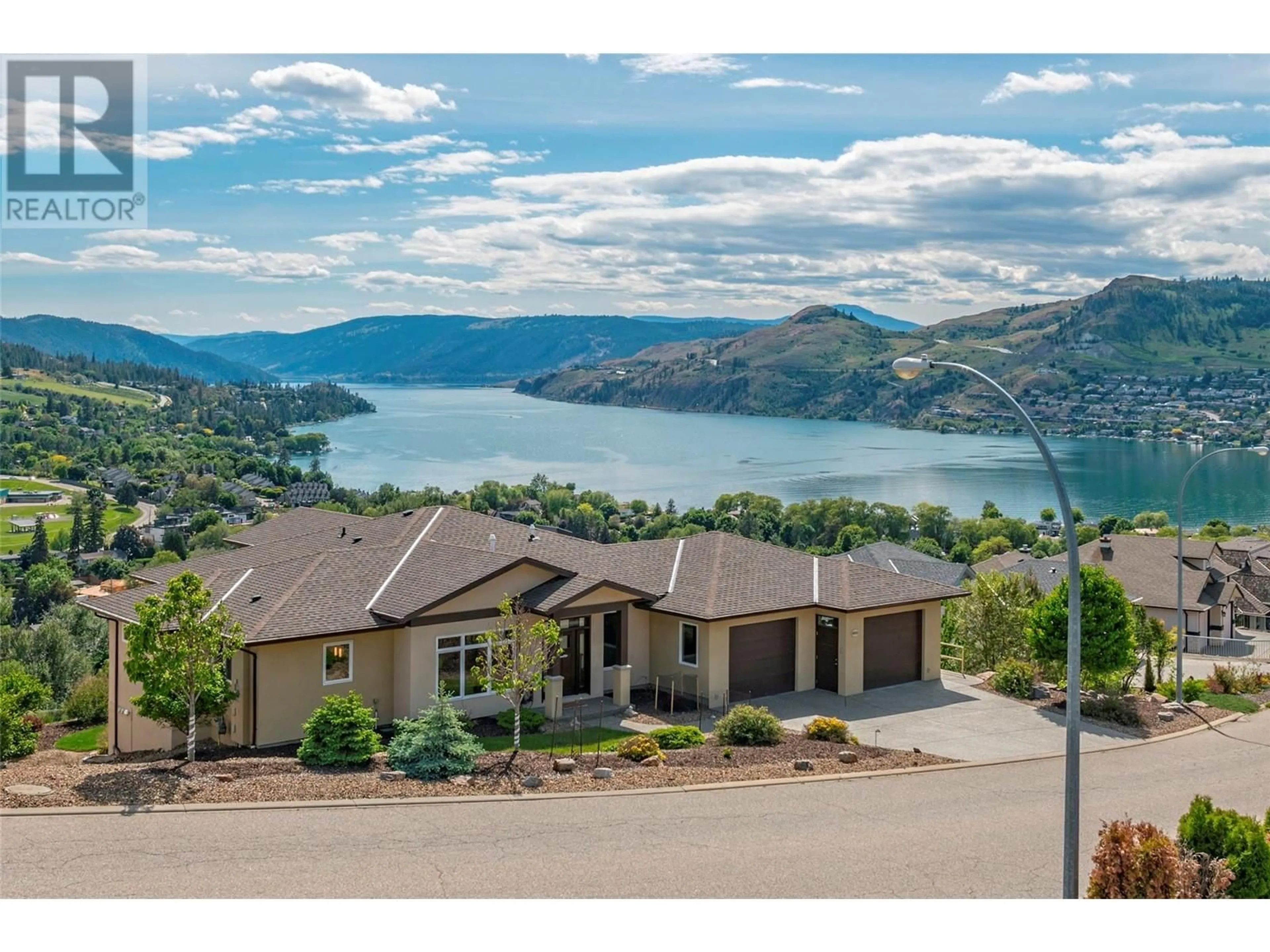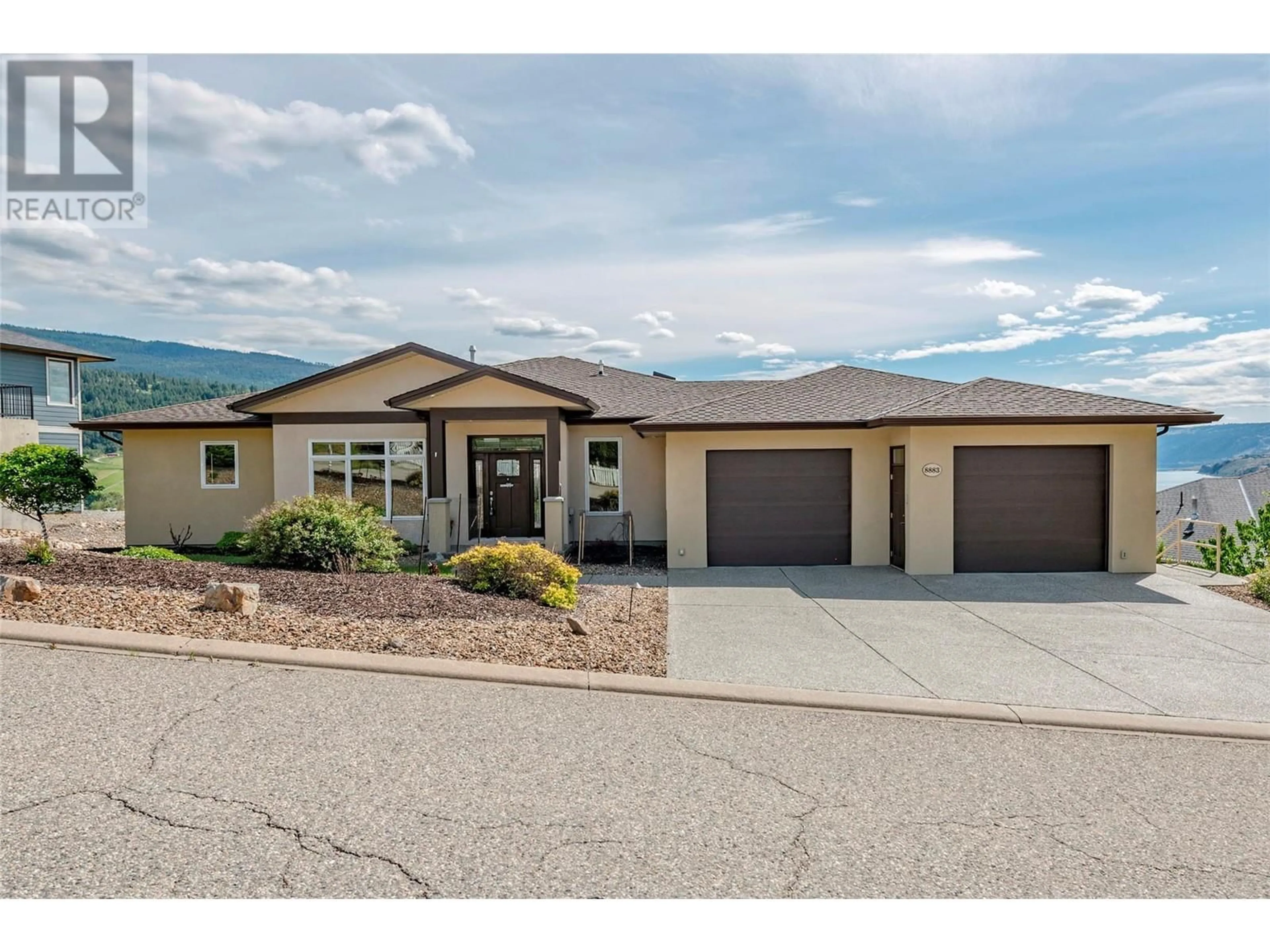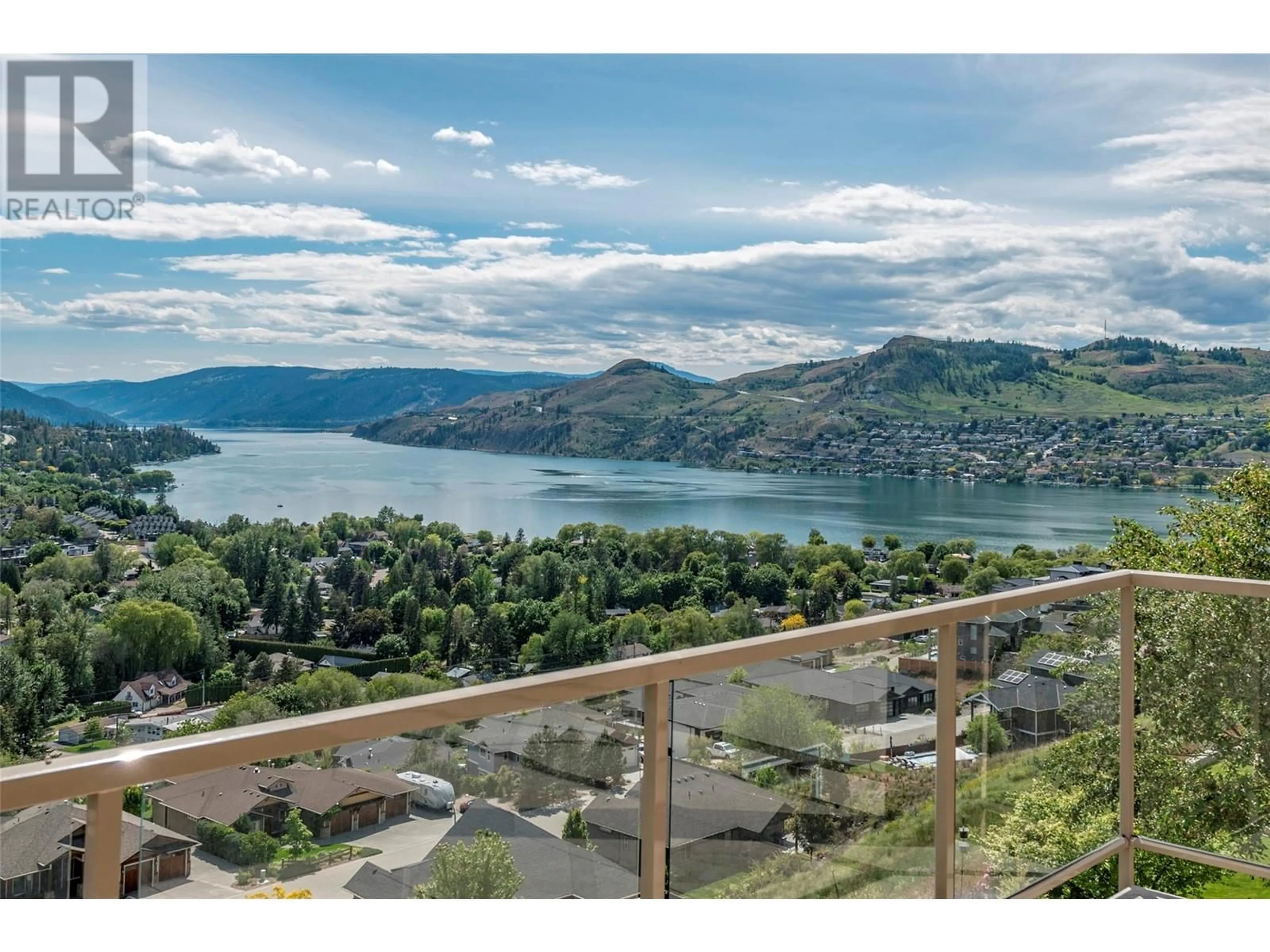8883 Braeburn Drive, Coldstream, British Columbia V1B3W8
Contact us about this property
Highlights
Estimated ValueThis is the price Wahi expects this property to sell for.
The calculation is powered by our Instant Home Value Estimate, which uses current market and property price trends to estimate your home’s value with a 90% accuracy rate.Not available
Price/Sqft$412/sqft
Est. Mortgage$7,296/mo
Tax Amount ()-
Days On Market30 days
Description
Welcome to the home your family has always dreamed of on Coldstream's Middleton Mountain! This stunning walkout rancher is over 4000 sqft and was intentionally built for hosting memorable family holidays with its extra large chef's kitchen with a massive island, beautiful dining area, and 3 large downstairs bedrooms, each featuring a full ensuite bathroom. The home was built with the south facing view in mind and from the many large windows brightening the space, you'll enjoy breathtaking views of Kalamalka Lake and the Coldstream Valley from your expansive open floor plan living spaces and outdoor entertaining areas. The primary bedroom is conveniently located on the main floor making this home perfect for main level living. Walking in from outside is also made easy with minimal stairs from the flat, easy-to-shovel driveway or the 3-car heated garage. The home is packed with hidden upgrades, ensuring modern comfort, functionality, and luxury. Designed for elegance and ease, this home is your ideal sanctuary. Embrace a serene lifestyle in one of the most desirable locations in the Okanagan. Don’t miss this rare opportunity! (id:39198)
Property Details
Interior
Features
Basement Floor
Bedroom
14'4'' x 11'1''Bedroom
17'10'' x 14'11''Utility room
12'10'' x 12'2''Storage
7'3'' x 15'7''Exterior
Features
Parking
Garage spaces 3
Garage type -
Other parking spaces 0
Total parking spaces 3
Property History
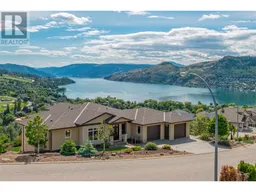 44
44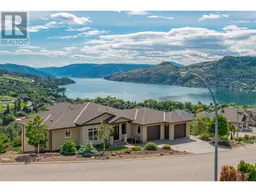 44
44
