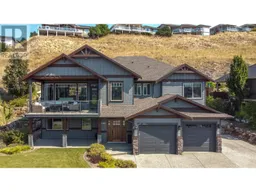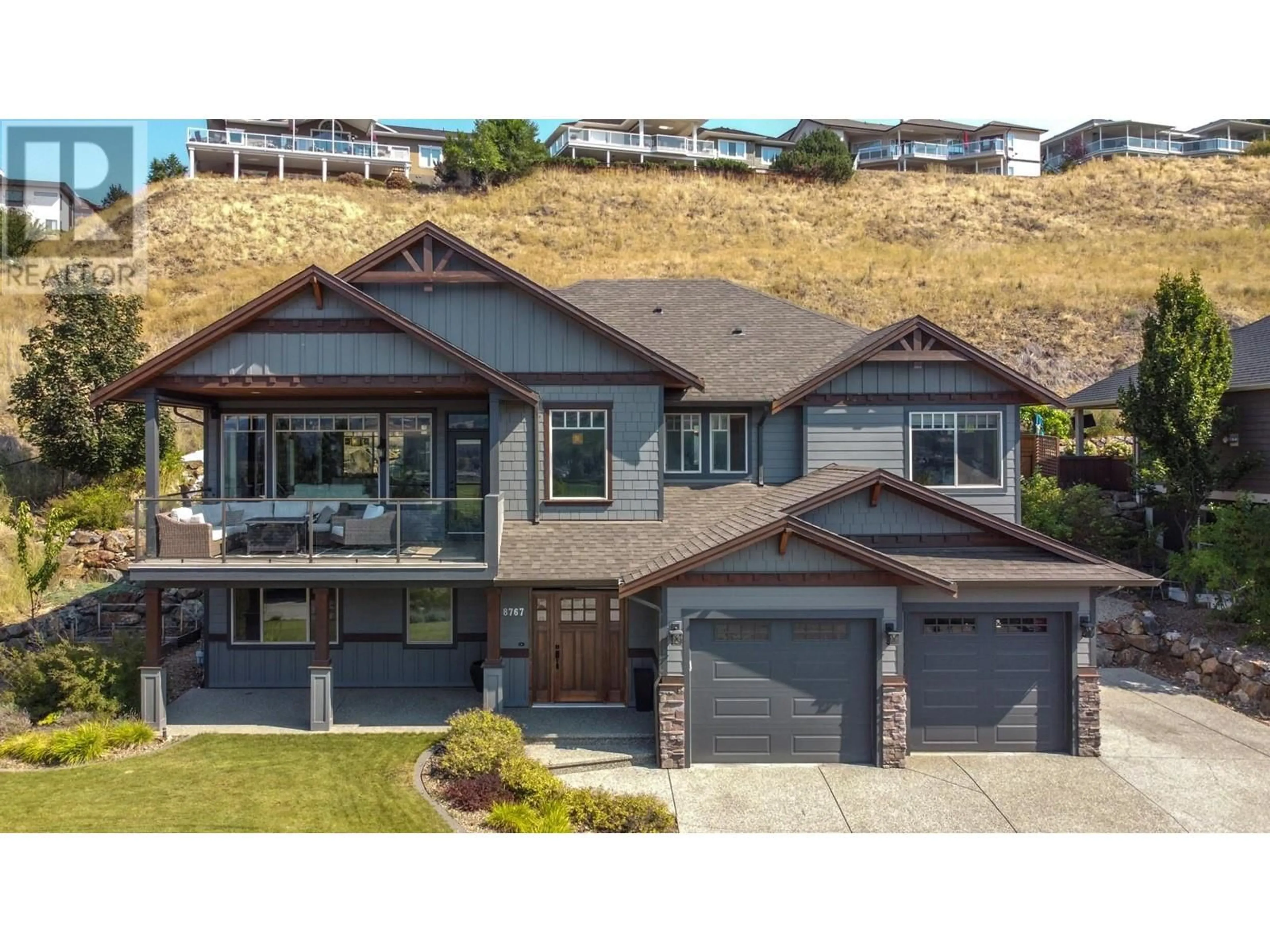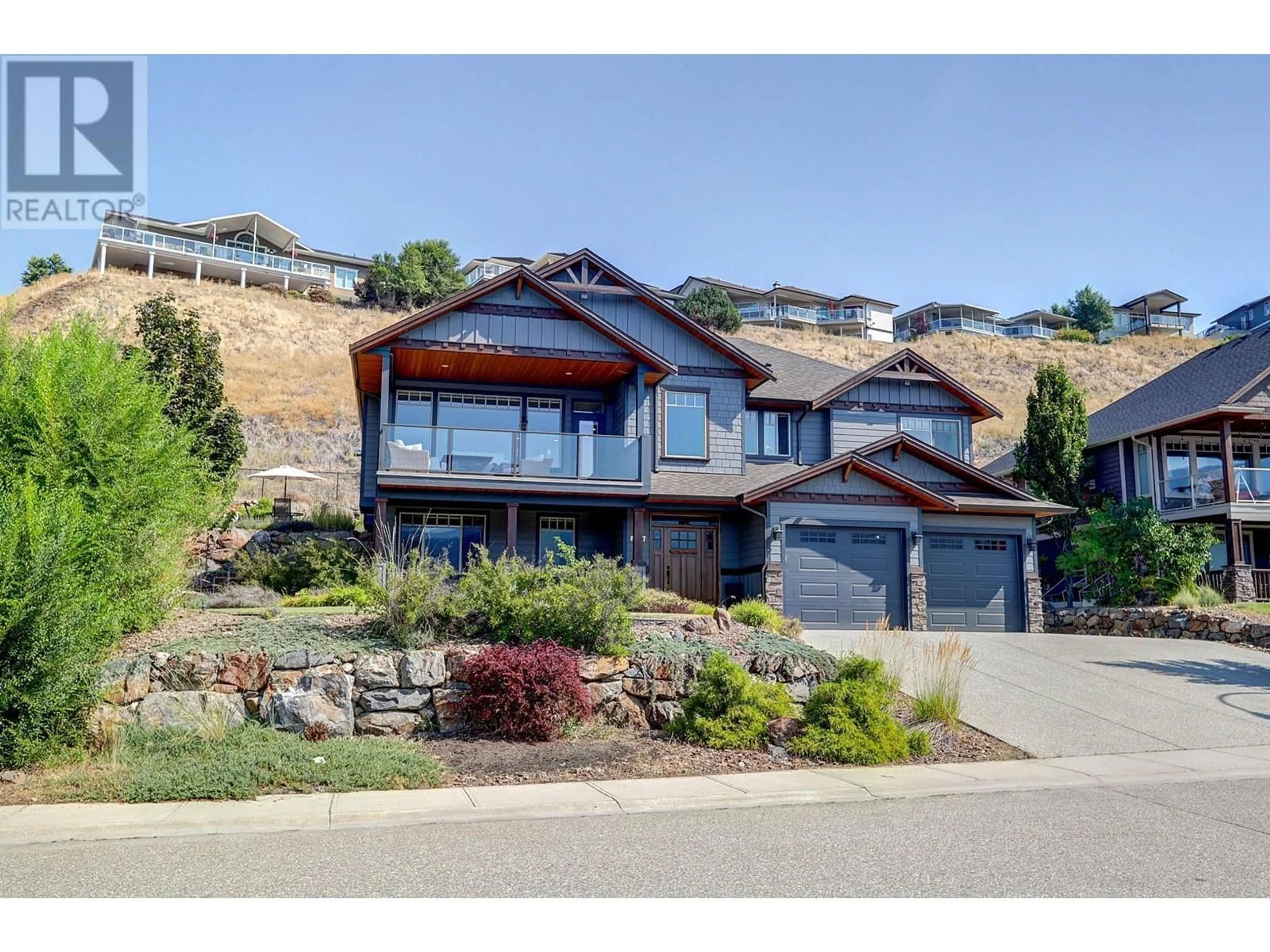8767 Cortland Place, Coldstream, British Columbia V1B4B8
Contact us about this property
Highlights
Estimated ValueThis is the price Wahi expects this property to sell for.
The calculation is powered by our Instant Home Value Estimate, which uses current market and property price trends to estimate your home’s value with a 90% accuracy rate.Not available
Price/Sqft$425/sqft
Est. Mortgage$5,579/mo
Tax Amount ()-
Days On Market106 days
Description
This family home, nestled in a picturesque cul-de-sac overlooking stunning Kalamalka Lake, offers a blend of classic charm & modern amenities, making it the perfect retreat. With incredible views & easy maintenance, this bright & spacious haven is designed to provide comfort & convenience. Enjoy unobstructed views of Kalamalka Lake from various vantage points throughout the home. An elegant & classic interior with a bright & open layout floods the home with natural light, creating a warm & inviting atmosphere. Tray ceilings add sophistication & charm to the living & dining areas, enhancing the home’s appeal. Both the exterior & interior have been painted in a neutral palette, ensuring a fresh & timeless look that complements any décor style. The back patio is equipped with a built-in gas BBQ, perfect for entertaining and just off set from the beautiful pond. The primary bedroom boasts a generous walk-in closet, providing ample storage + a full ensuite bath designed with relaxation in mind, featuring a deep soaking tub, a separate glass-enclosed shower, & dual sinks. Conveniently located RV parking with a dedicated electrical hook-up. The easy-to-maintain, landscaped gardens offer a serene & beautiful outdoor space for relaxation & play. Located close to walking trails & parks, this home is a perfect blend of classic beauty, modern amenities, & practical features, making it an ideal sanctuary for a growing family looking for a comfortable & stylish living space. (id:39198)
Property Details
Interior
Features
Lower level Floor
Foyer
12'9'' x 9'1''Laundry room
9'0'' x 6'4''Bedroom
12'6'' x 13'1''Den
6'0'' x 7'7''Exterior
Features
Parking
Garage spaces 2
Garage type -
Other parking spaces 0
Total parking spaces 2
Property History
 84
84

