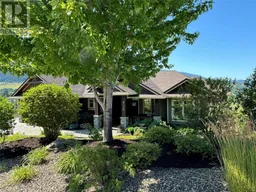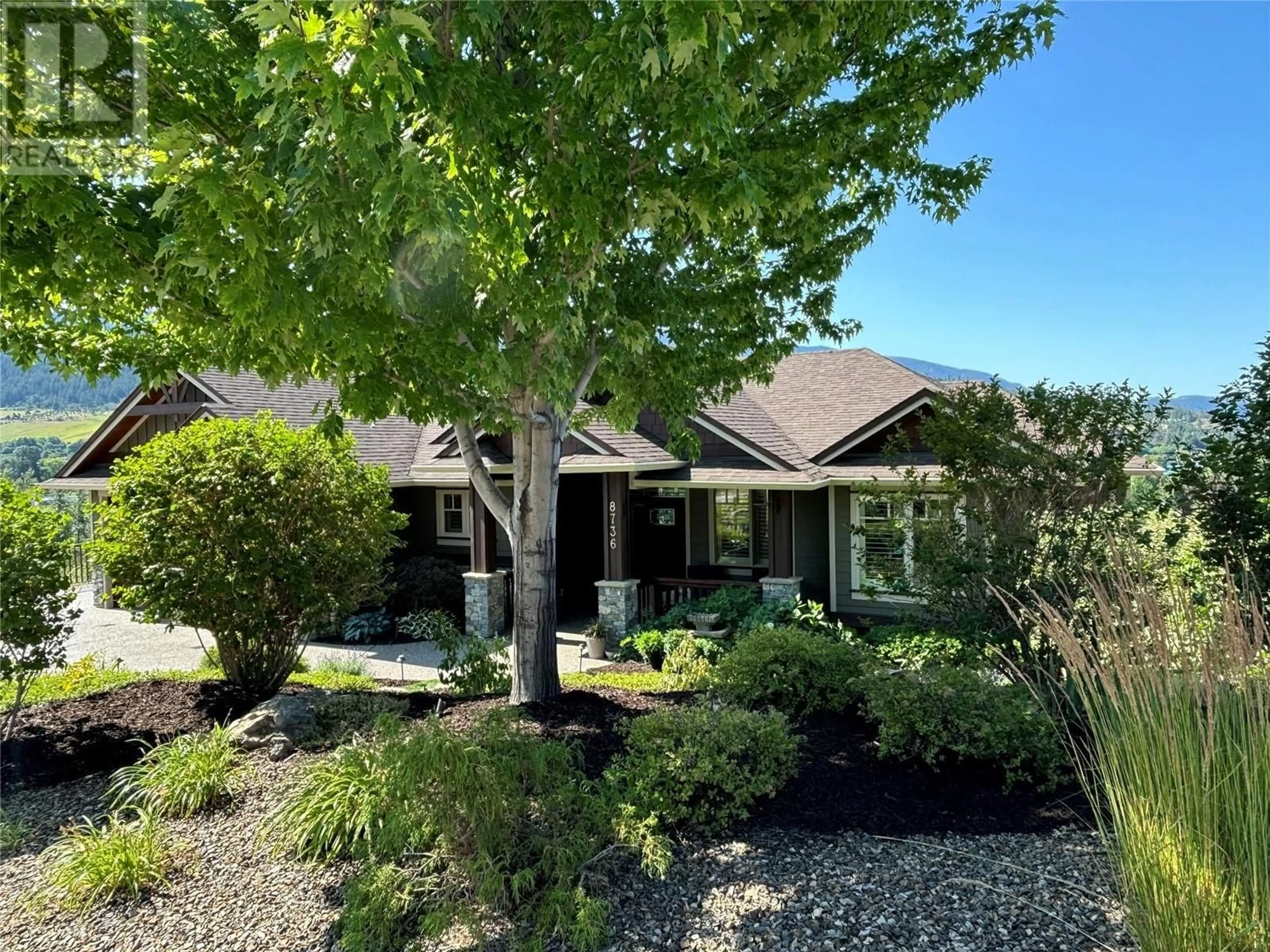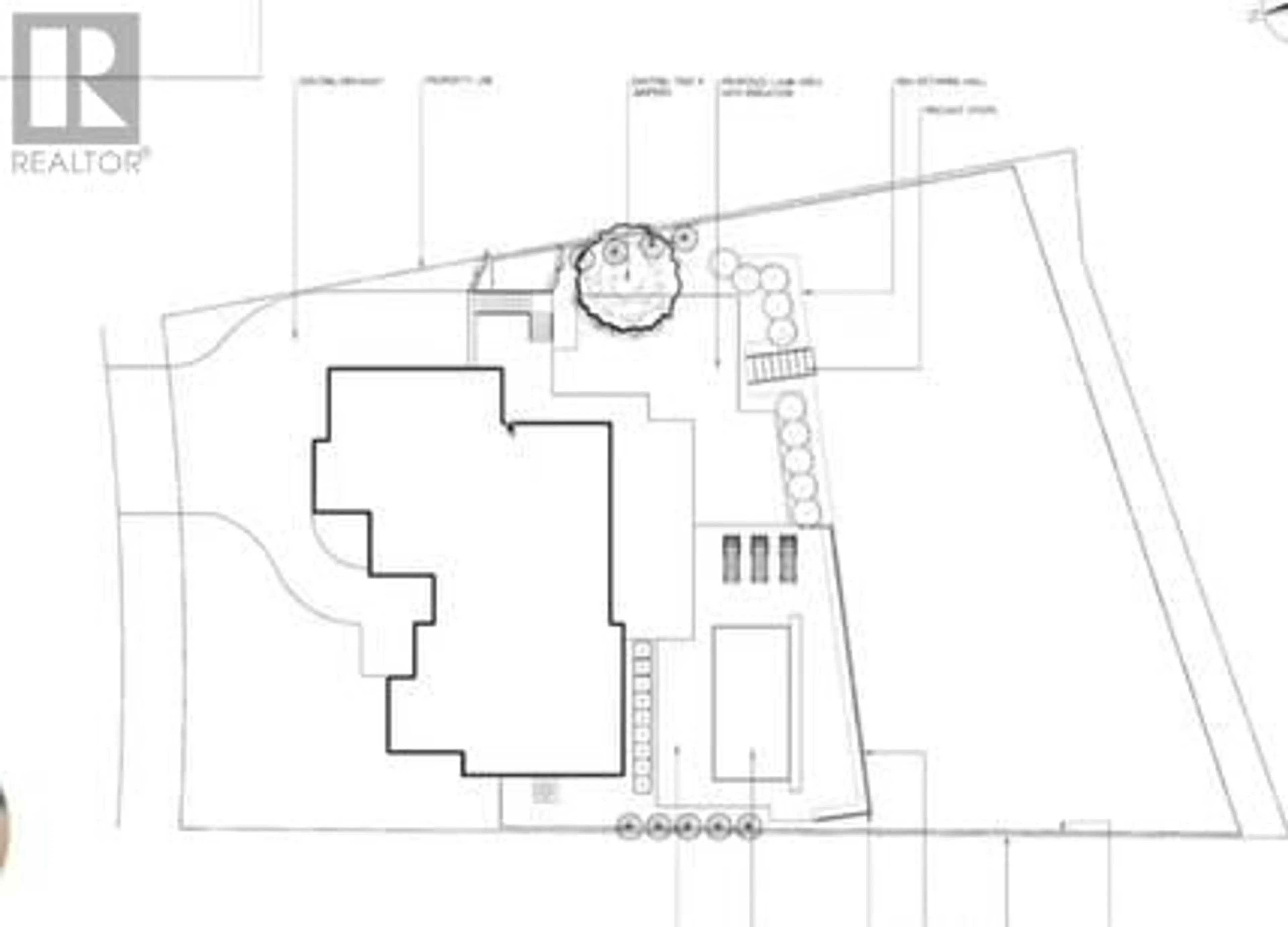8736 Braeburn Place, Coldstream, British Columbia V1B4E5
Contact us about this property
Highlights
Estimated ValueThis is the price Wahi expects this property to sell for.
The calculation is powered by our Instant Home Value Estimate, which uses current market and property price trends to estimate your home’s value with a 90% accuracy rate.Not available
Price/Sqft$603/sqft
Days On Market16 days
Est. Mortgage$7,722/mth
Tax Amount ()-
Description
Experience breathtaking lake views from this stunning Rancher with a walk-out bsmt. Completely transformed in 2023, this home features modern luxury & a chefs dream kitchen with Tahiti quartzite countertops & a large island. The entire main floor has been renovated including new hardwood flooring throughout. Living room features built in cabinets, coffered ceiling & leads to a covered deck with an outdoor kitchen w BBQ and gas burner. Primary ensuite boasts a spa like experience w stand alone tub, large glass shower, heated floors, walnut vanity with led backlit mirror and incredible views. In addition to the primary suite, there is a 2 pce powder room, bedroom & main floor laundry. The elevated railings & hardwood flooring staircase leads to the bright and modern lower walk out where you will find a stunning entertainment room with BI custom cabinetry, BI bar & loads of room for entertaining. Lower level also features 2 additional bdrms, full bath, den, storage rooms & a large workshop w dust collection systems roughed in under the suspended slab ceiling which could easily be converted to a theatre room. Enter the newly renovated backyard through the sliding glass door to enjoy hot tub (2020) covered deck and new in ground salt water pool with remote power cover & glass railing to unobstructed views with newly landscaped yard (compl July/Aug) . Easy Maint fenced yard has new retaining walls, lower area with raised garden beds & irrigation. RV Parking and double garage. (id:39198)
Property Details
Interior
Features
Basement Floor
Storage
10'2'' x 6'7''Utility room
15'7'' x 8'5''Recreation room
30'4'' x 20'4''Den
11'1'' x 10'7''Exterior
Features
Parking
Garage spaces 2
Garage type Attached Garage
Other parking spaces 0
Total parking spaces 2
Property History
 60
60

