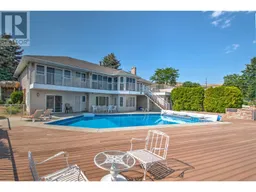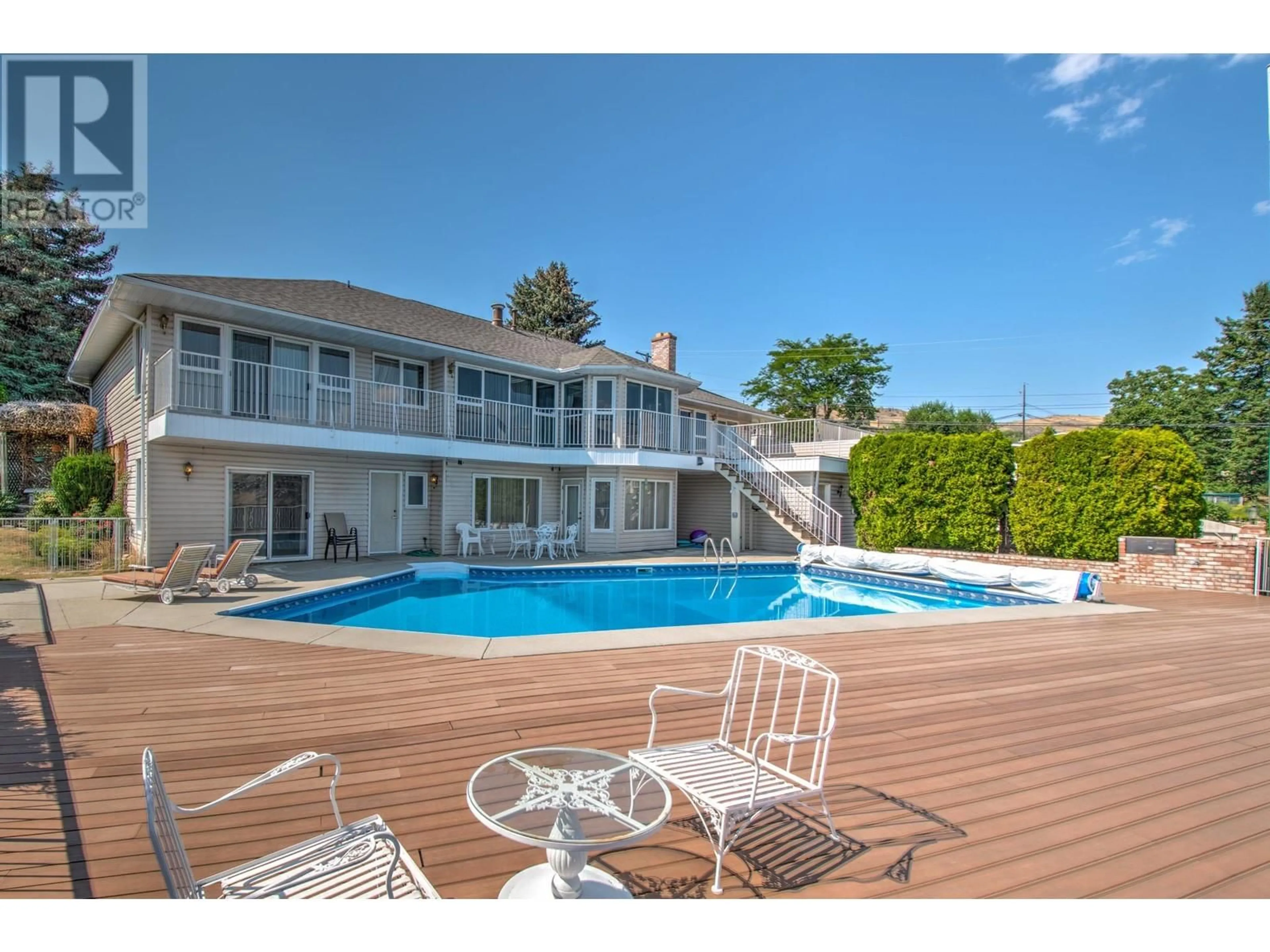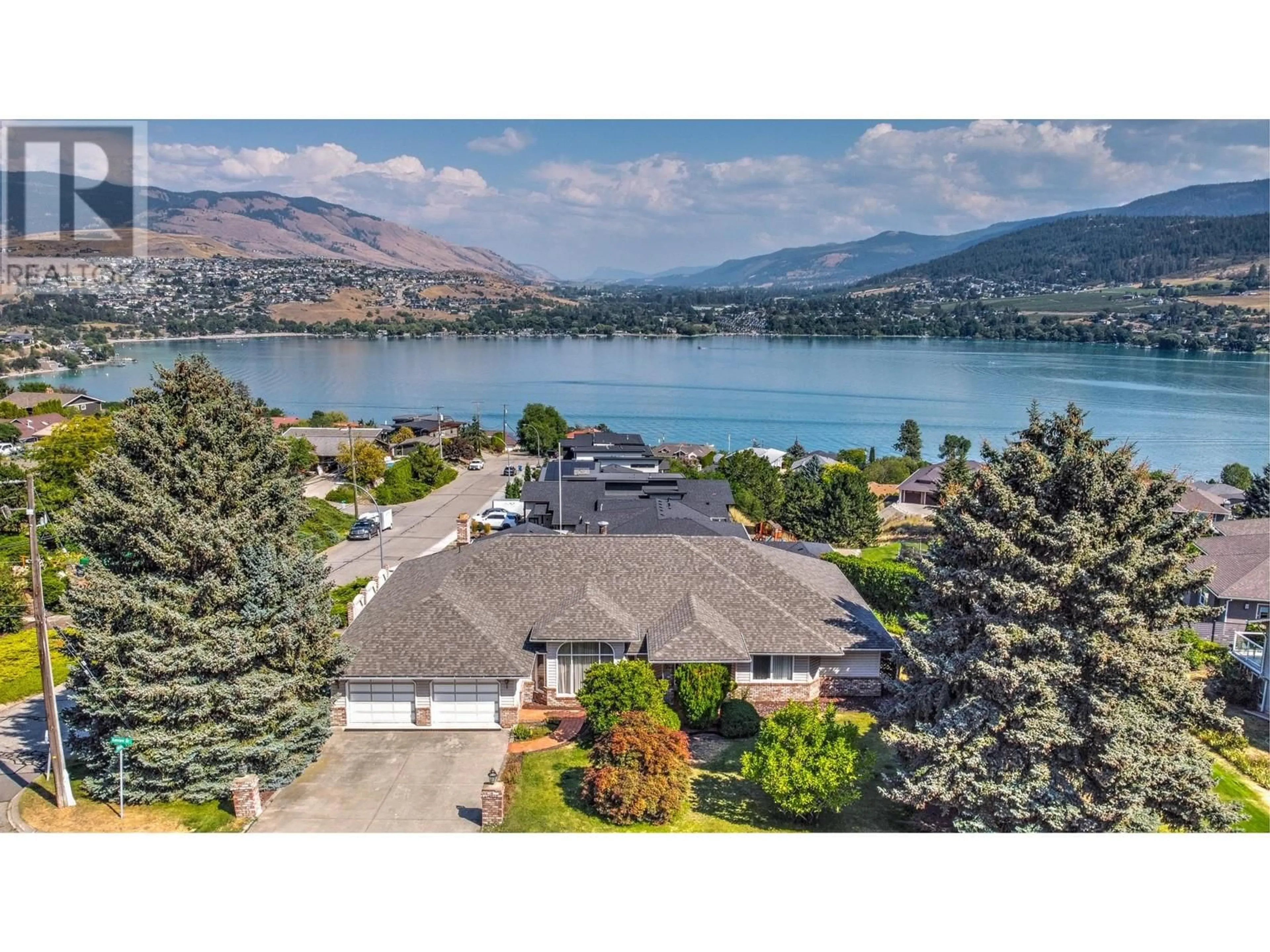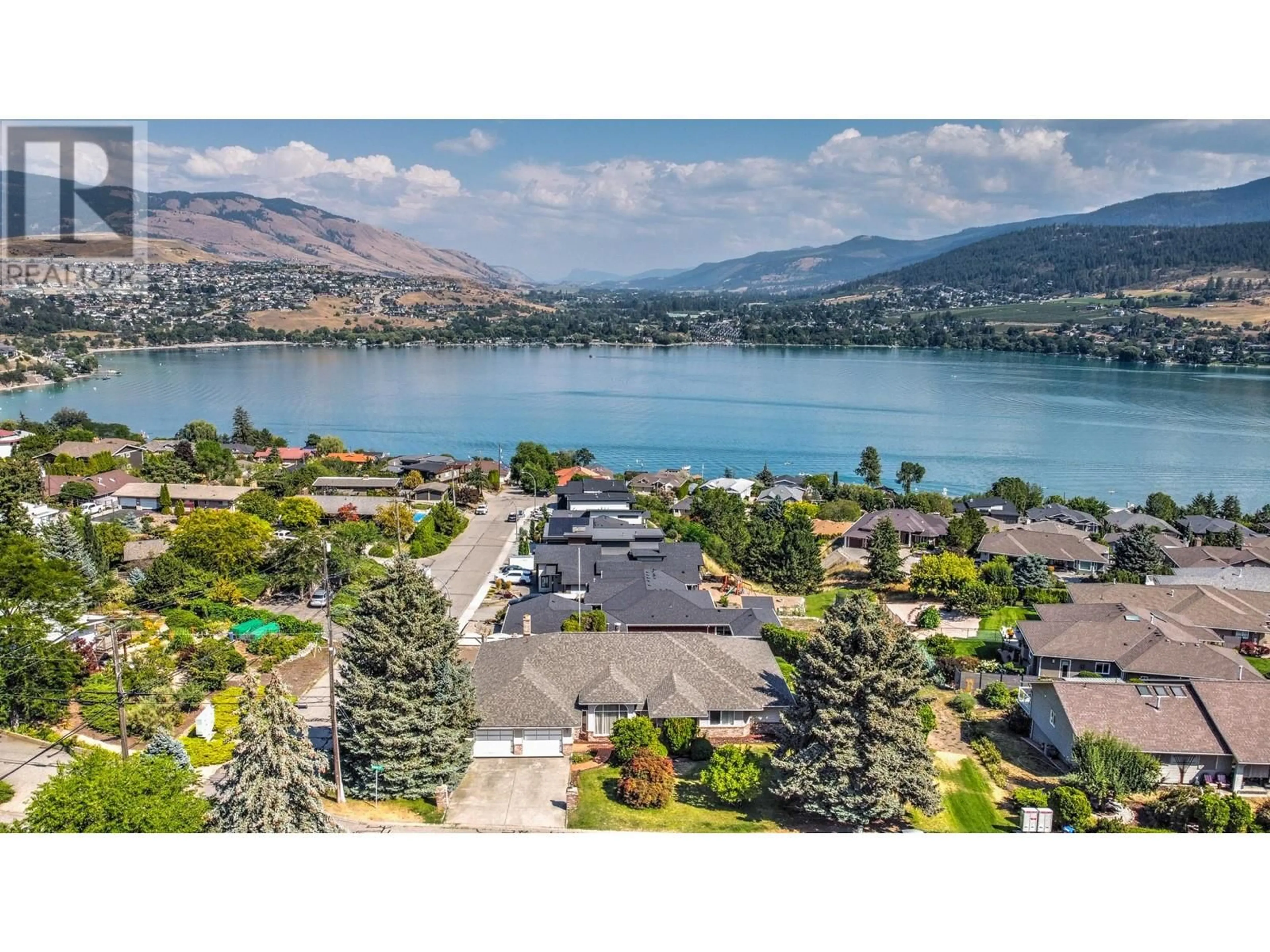8109 Kalview Drive, Vernon, British Columbia V1B2R4
Contact us about this property
Highlights
Estimated ValueThis is the price Wahi expects this property to sell for.
The calculation is powered by our Instant Home Value Estimate, which uses current market and property price trends to estimate your home’s value with a 90% accuracy rate.Not available
Price/Sqft$275/sqft
Est. Mortgage$5,798/mo
Tax Amount ()-
Days On Market92 days
Description
Stunning Family Home with Million-Dollar Kalamalka Lake Views Welcome to your dream home! This expansive single-family residence offers breathtaking views of the stunning Kalamalka Lake, making it a true gem in a fantastic location. With four spacious bedrooms and three full bathrooms, this home is perfect for families of all sizes. The main living area is designed for both comfort and entertainment, featuring a layout that flows seamlessly to a large deck overlooking the sparkling pool. Imagine hosting summer BBQs and gatherings with friends and family on this spacious deck, designed with entertaining in mind. The gorgeous in-ground pool is surrounded by ample space for lounging and enjoying the sun, while the garden space provides plenty of room for your green thumb to flourish. Whether you're entertaining guests or simply enjoying a peaceful evening, this outdoor space is a true sanctuary. The basement offers incredible potential, with the option to create a suite. With two garages, there’s plenty of room for vehicles, storage, and hobbies. Don’t miss your chance to own this one-of-a-kind property with endless possibilities. Schedule a viewing today and start envisioning your future in this incredible home with unbeatable views and potential! (id:39198)
Property Details
Interior
Features
Basement Floor
Bedroom
9'2'' x 10'Games room
25' x 27'Bedroom
15' x 14'6''Kitchen
8'2'' x 6'Exterior
Features
Parking
Garage spaces 3
Garage type Attached Garage
Other parking spaces 0
Total parking spaces 3
Property History
 80
80


