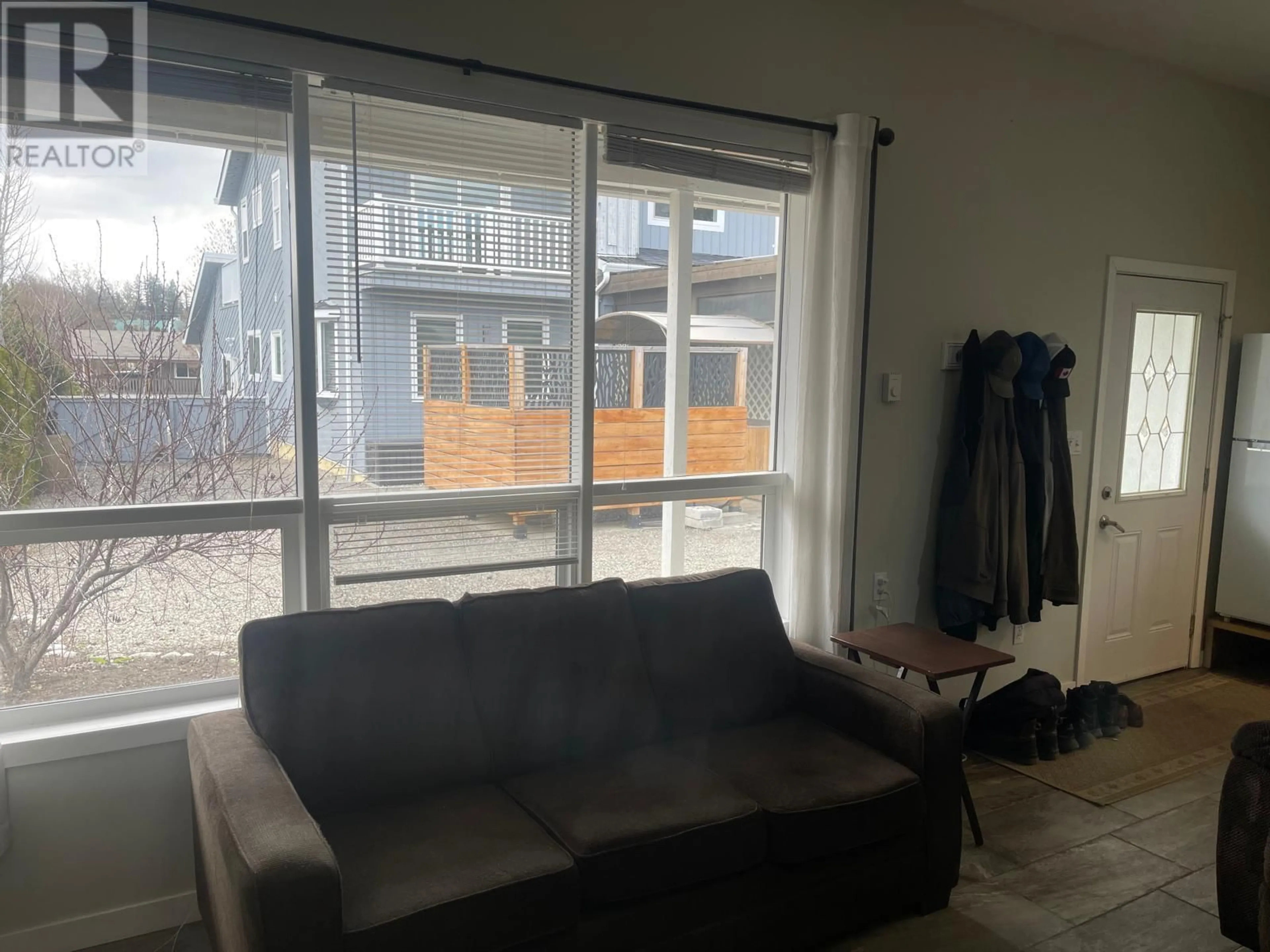7818 Sage Drive, Coldstream, British Columbia V1B2C1
Contact us about this property
Highlights
Estimated ValueThis is the price Wahi expects this property to sell for.
The calculation is powered by our Instant Home Value Estimate, which uses current market and property price trends to estimate your home’s value with a 90% accuracy rate.Not available
Price/Sqft$370/sqft
Est. Mortgage$4,294/mo
Tax Amount ()-
Days On Market148 days
Description
Ideally situated 4 bedroom, 3 bathroom family home in Coldstream, with rare, separate 1 bedroom carriage home. Perfectly nestled in the heart of Coldstream, this West Coast designed home is a stone's throw away from beautiful Creekside Park, and just slightly further to your choice of beaches on Kalamalka Lake or hiking trails at Kalamalka Lake Provincial Park. Easy walk to both Kidston Elementary and Kalamalka Secondary schools, this highly sought after location is unbeatable for families. Large, fenced, private back yard and tons of level parking provided on this .35 acre lot. Vaulted ceilings on main, great living spaces and 3 decks to enjoy fantastic views. Even a hot tub in back patio and a private sauna on primary bedroom deck. Efficient, clean combi-boiler system installed 3-4 years ago. Main home is vacant. Quiet tenant in carriage home is paying $1200/M, month to month. Carriage home requires 24 hour notice during weekdays please, but weekends can easily view. (id:39198)
Property Details
Interior
Features
Basement Floor
Recreation room
18' x 11'Games room
20' x 18'Exterior
Features
Parking
Garage spaces 8
Garage type -
Other parking spaces 0
Total parking spaces 8
Property History
 67
67


