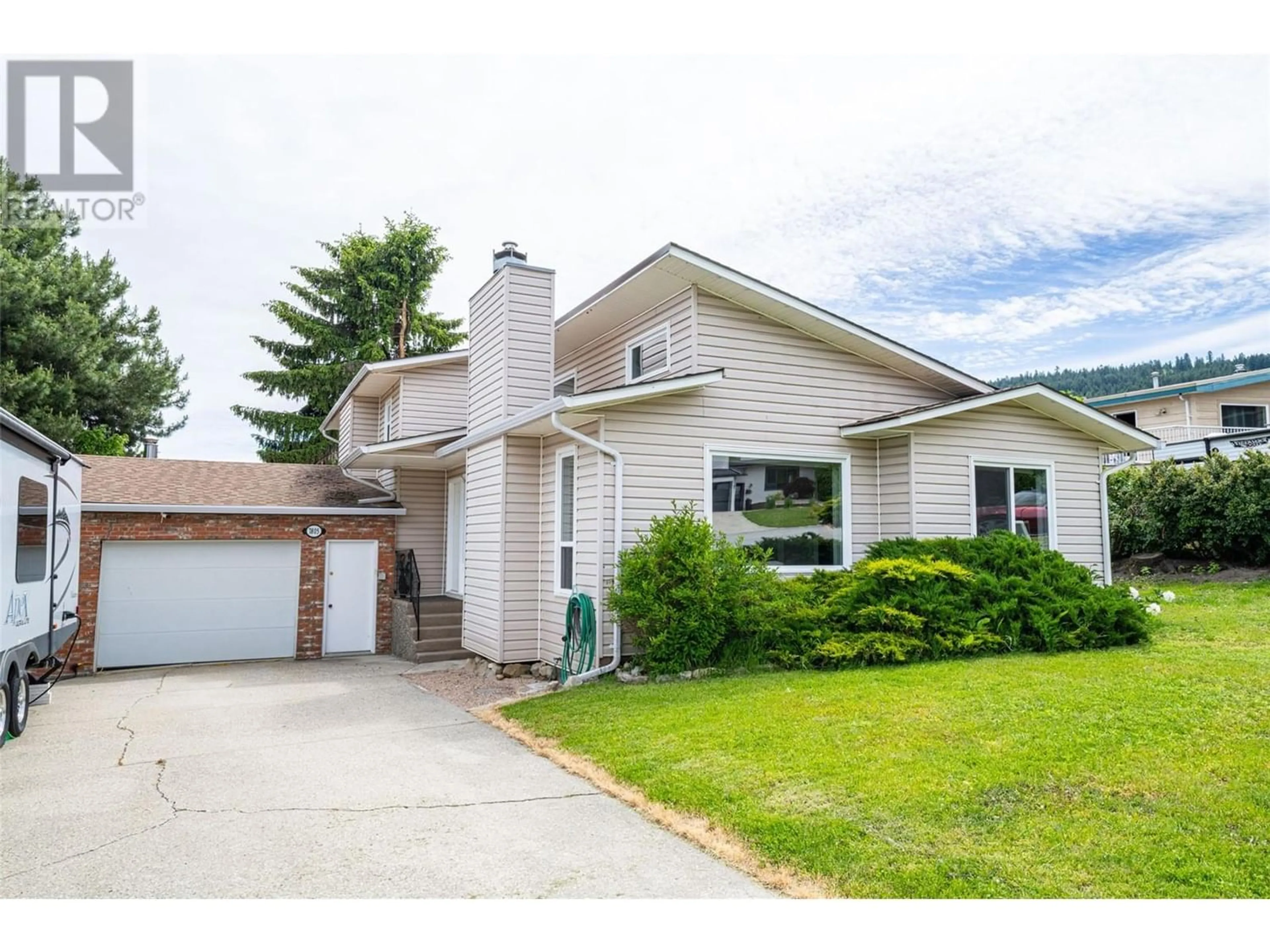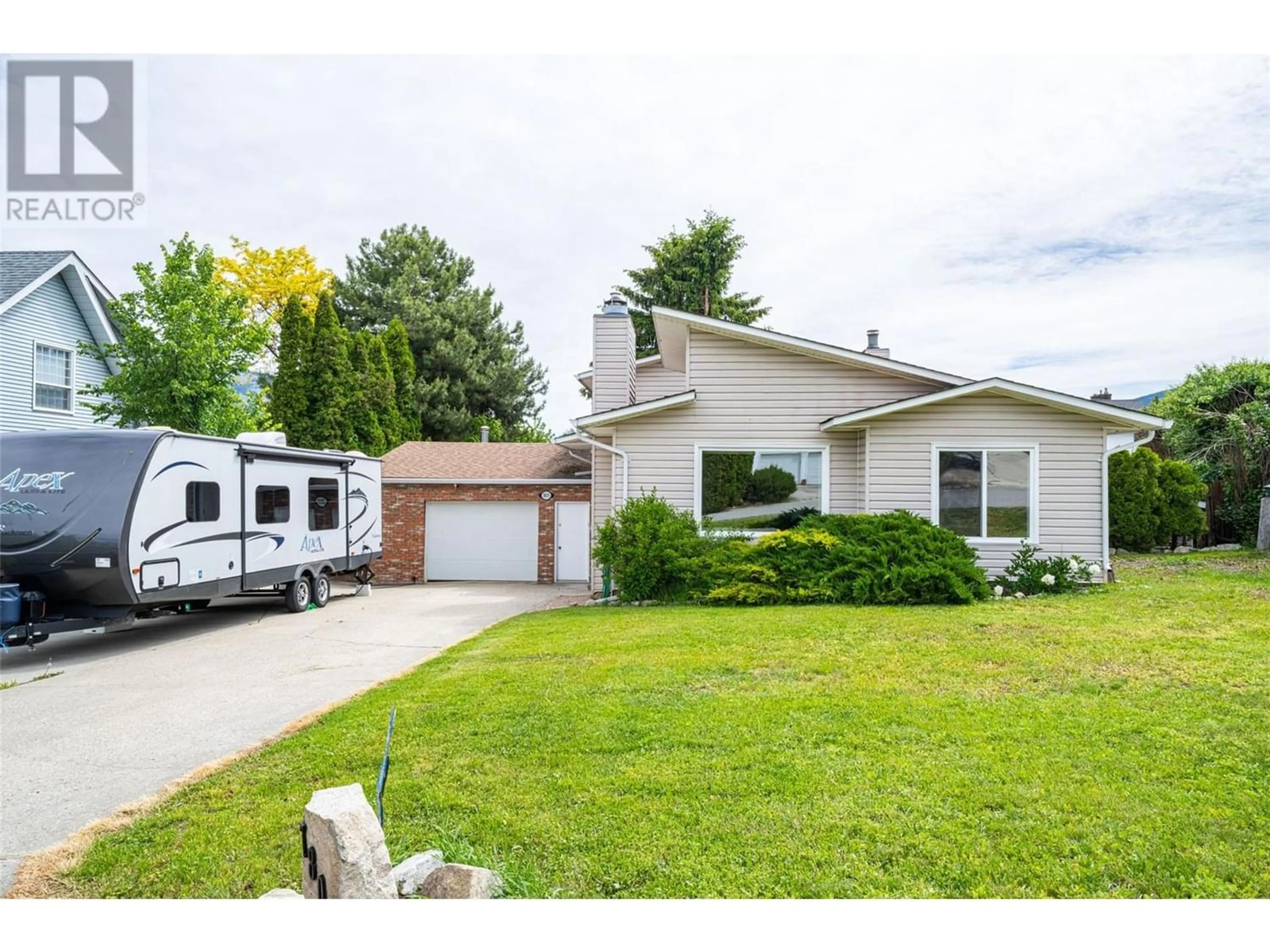7805 Senita Court, Coldstream, British Columbia V1B2C4
Contact us about this property
Highlights
Estimated ValueThis is the price Wahi expects this property to sell for.
The calculation is powered by our Instant Home Value Estimate, which uses current market and property price trends to estimate your home’s value with a 90% accuracy rate.Not available
Price/Sqft$393/sqft
Days On Market51 days
Est. Mortgage$3,517/mth
Tax Amount ()-
Description
Come jump in the inground pool to cool off prior to checking out this hot property! Situated in a quaint cul-de-sac in the heart of Coldstream sits this beautiful well kept home that hasn't changed hands in 25 years. With updates to many to list naming a few is easy including newer windows, furnace, A/C, updated beautiful white kitchen with stainless appliances, flooring, paint and so much more. Boasting 3 bedrooms, 3 bathrooms, 2 gas fireplaces, vaulted ceilings, sunken living room, huge family room, office, laundry as well as an attached garage. This family home is mere minutes on foot to every level of school, skate park, playgrounds and of course the hot spot Kal Lake and the beach. The backyard is the envy of the hood with an inground pool and fantastic covered entertaining area as well as a huge custom built garden shed. Ample front drive parking lends well to RV's and of course the cul-de-sac means quiet enjoyment with hardly any traffic. Come check this out but do not hesitate on this one folks! (id:39198)
Property Details
Interior
Features
Second level Floor
4pc Bathroom
7'8'' x 9'1''Bedroom
9'3'' x 11'1''Bedroom
12'2'' x 11'0''Other
5'10'' x 6'10''Exterior
Features
Parking
Garage spaces 2
Garage type Attached Garage
Other parking spaces 0
Total parking spaces 2
Property History
 69
69

