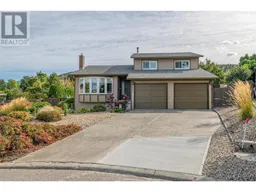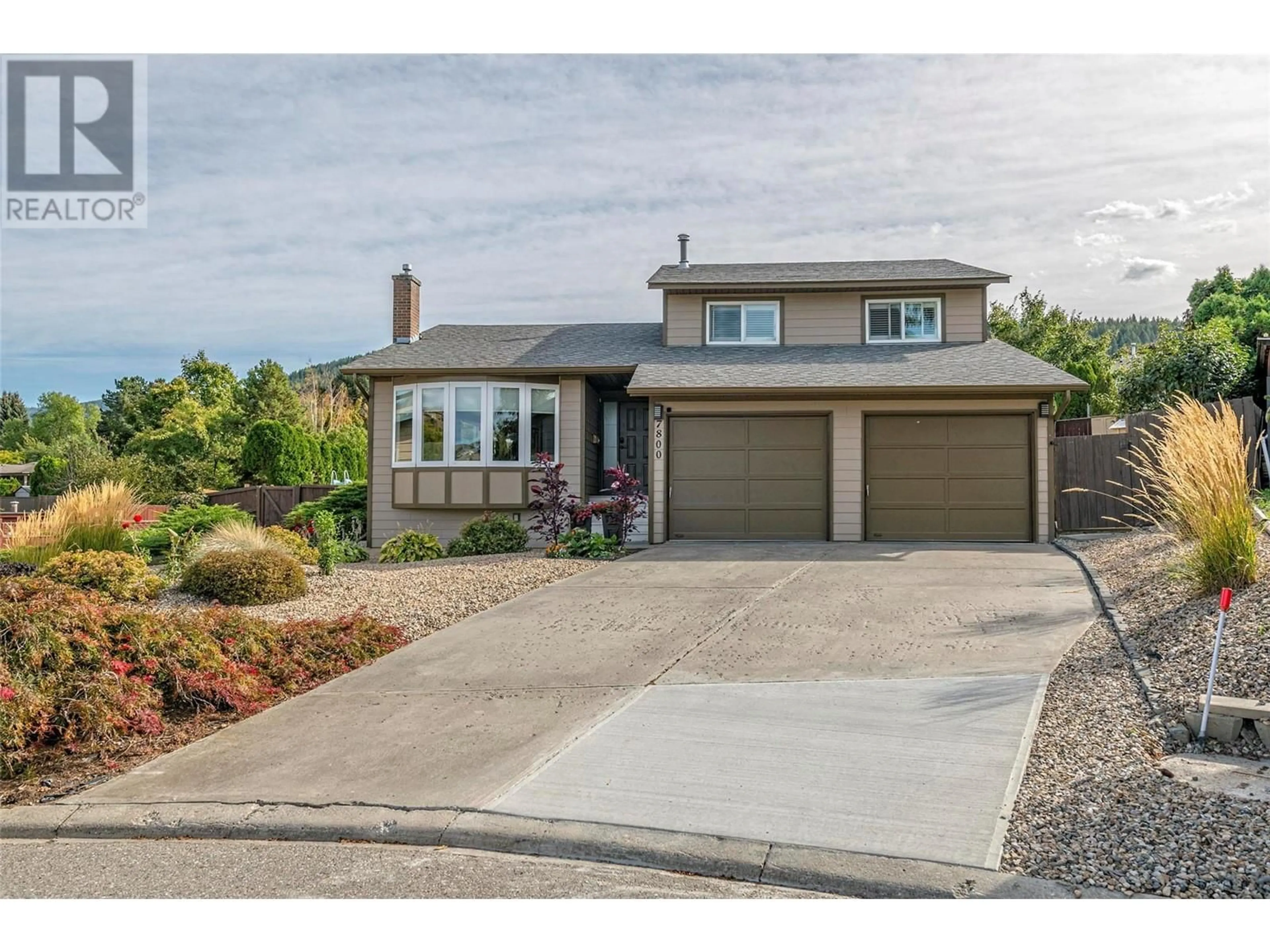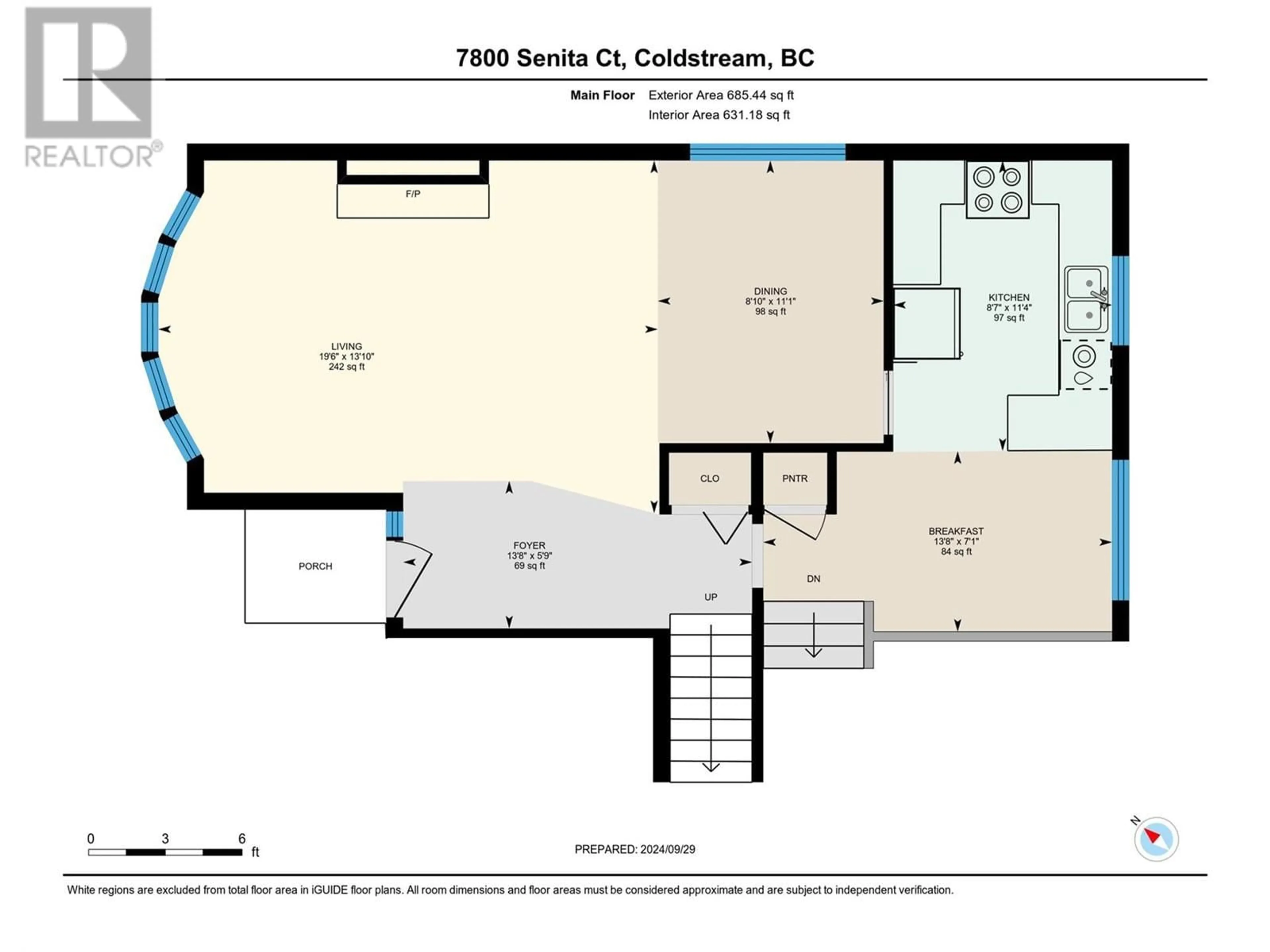7800 Senita Court, Vernon, British Columbia V1B2C4
Contact us about this property
Highlights
Estimated ValueThis is the price Wahi expects this property to sell for.
The calculation is powered by our Instant Home Value Estimate, which uses current market and property price trends to estimate your home’s value with a 90% accuracy rate.Not available
Price/Sqft$392/sqft
Est. Mortgage$3,865/mth
Tax Amount ()-
Days On Market2 days
Description
This is the perfect four bedroom home in the heart of the Coldstream. The quiet cul-de-sac is situated between both Primary and Secondary schools, close to all amenities, and very close to Kalamalka Lake. The pride of ownership is very evident throughout with recent updates, neutral shades, and a wonderful 4-level split plan. The main level has a large living/dining area, updated kitchen with eating area, a few steps down to an inviting family area, 2 pce bath, laundry area and mud room, plus.. access to the large private rear yard featuring a 18 x 36 inground salt water pool with solar heating, covered deck and uncovered patio, garden area, and storage sheds. The upper level has a designer Master suite with walk-in closet and 3 piece ensuite, two additional bedrooms, and one full 4-pce main bath. The lower level features one additional bedroom, large Games room, and loads of storage area. There is an attached double garage with large driveway area for additional parking. The quiet cul-de-sac is so desirable, the neighborhood is safe and established, and the Coldstream is extremely desirable for all families. (id:39198)
Property Details
Interior
Features
Second level Floor
2pc Bathroom
4'1'' x 4'5''Mud room
15'4'' x 7'8''Laundry room
5'1'' x 7'8''Family room
20'7'' x 13'9''Exterior
Features
Parking
Garage spaces 2
Garage type Attached Garage
Other parking spaces 0
Total parking spaces 2
Property History
 36
36

