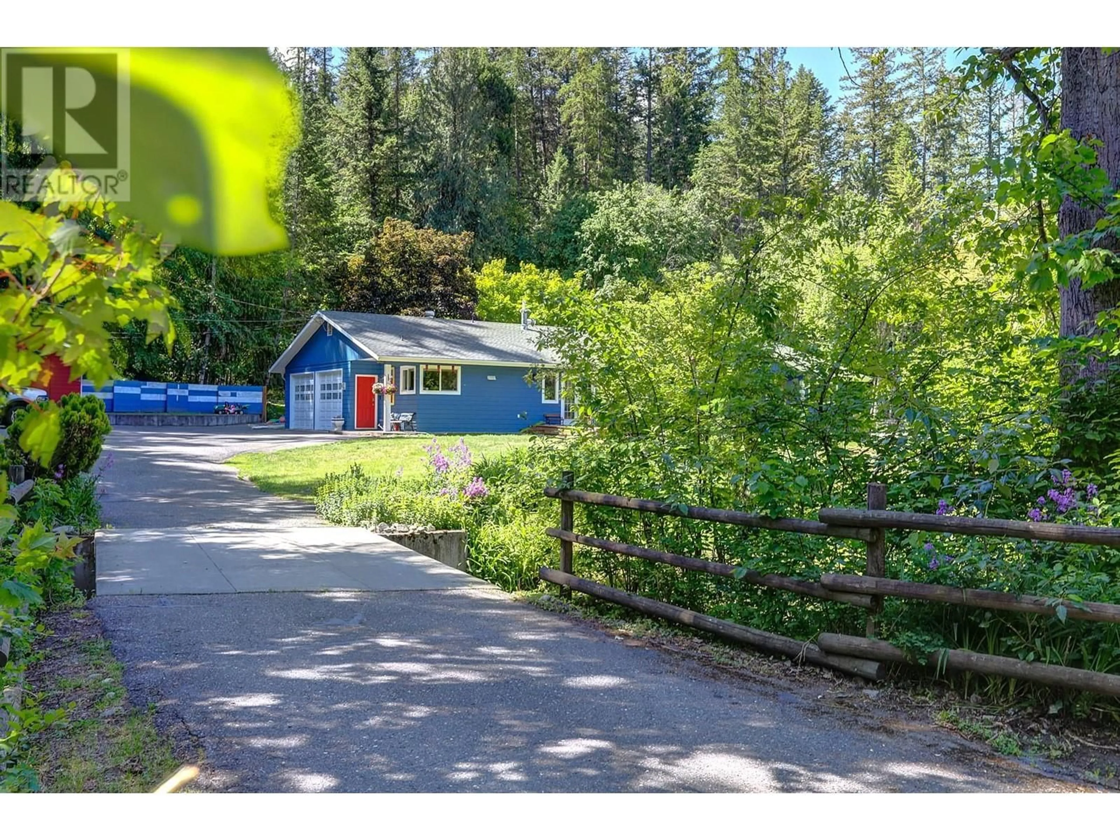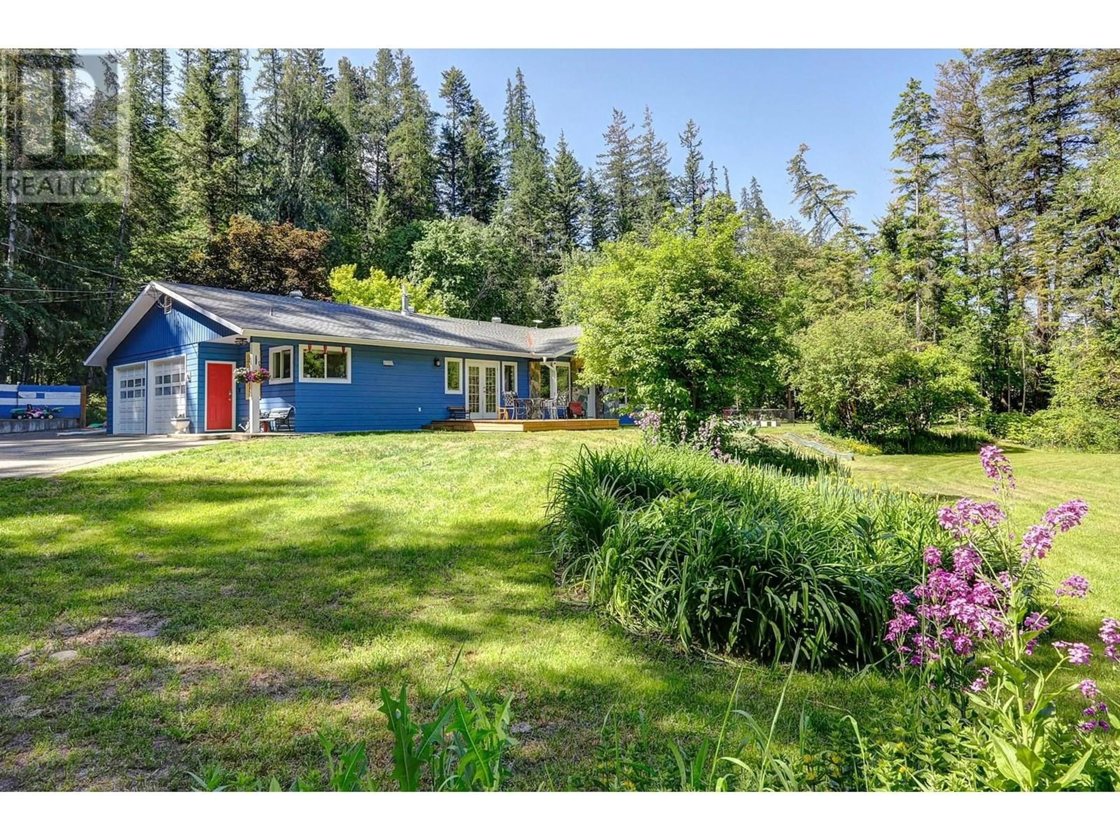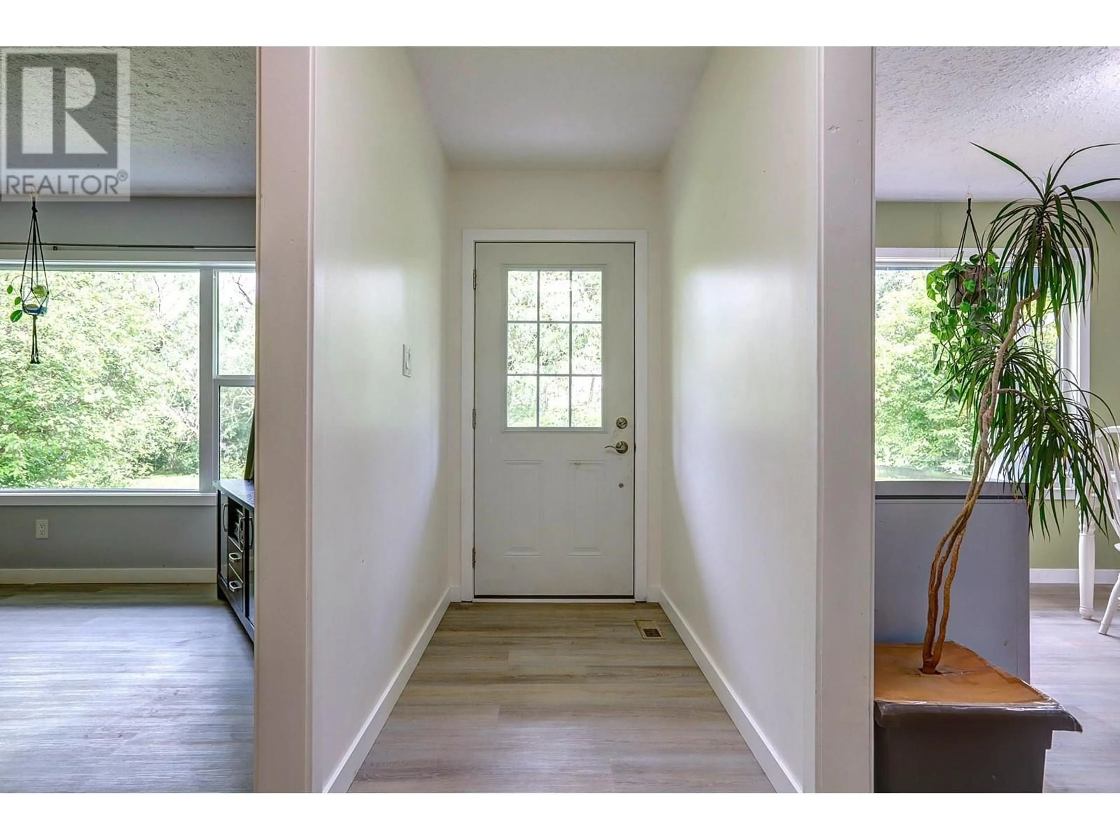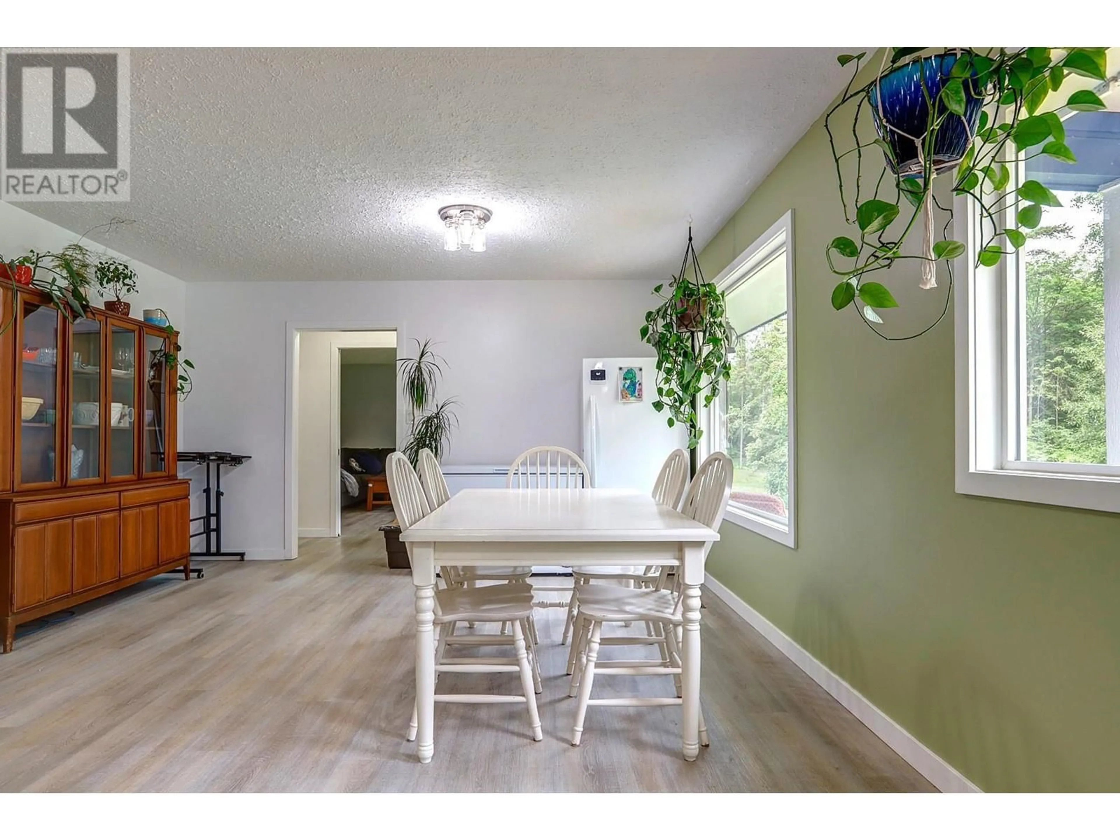7588 Highway 6 Highway, Coldstream, British Columbia V1B3H4
Contact us about this property
Highlights
Estimated ValueThis is the price Wahi expects this property to sell for.
The calculation is powered by our Instant Home Value Estimate, which uses current market and property price trends to estimate your home’s value with a 90% accuracy rate.Not available
Price/Sqft$454/sqft
Est. Mortgage$4,509/mo
Tax Amount ()-
Days On Market198 days
Description
Move-in ready! This delightful family home on 3.61 acres is less than 10 minutes to Vernon. The rancher-style home has 3 bedrooms, a den/office, 3 bathrooms, 2 living rooms, a massive kitchen/dining room, and an attached double garage. The property also has a powered shop with 2 more parking bays, a barn, garden shed, and a wood shed. The property is surrounded by trees and the home is set back from the road and across a creek - making it private and quiet. On the far side of the home, is a fenced-in garden with raised beds, bark mulch, and rainwater storage. Behind the home feels like an enchanted field surrounded by trees. The home is filled with lots of natural light, was recently repainted, and has new vinyl plank flooring throughout. French doors open onto the newly replaced front deck. And a second set of french doors leads out the back to another deck where you’ll find the built-in charcoal grill & a hot tub hookup. The back deck is also being replaced. RU-ALR zoning allows for a number of uses including agricultural, B&B, and a secondary-suite. (id:39198)
Property Details
Interior
Features
Main level Floor
Other
5'1'' x 6'9''3pc Ensuite bath
5'1'' x 8'4''Laundry room
9'5'' x 5'9''Dining room
27'10'' x 15'1''Exterior
Parking
Garage spaces 4
Garage type -
Other parking spaces 0
Total parking spaces 4
Property History
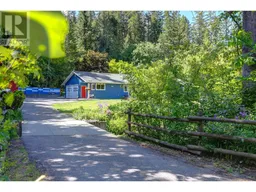 57
57

