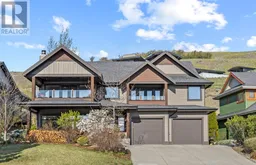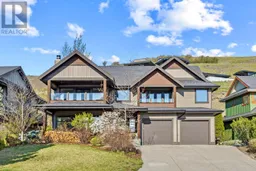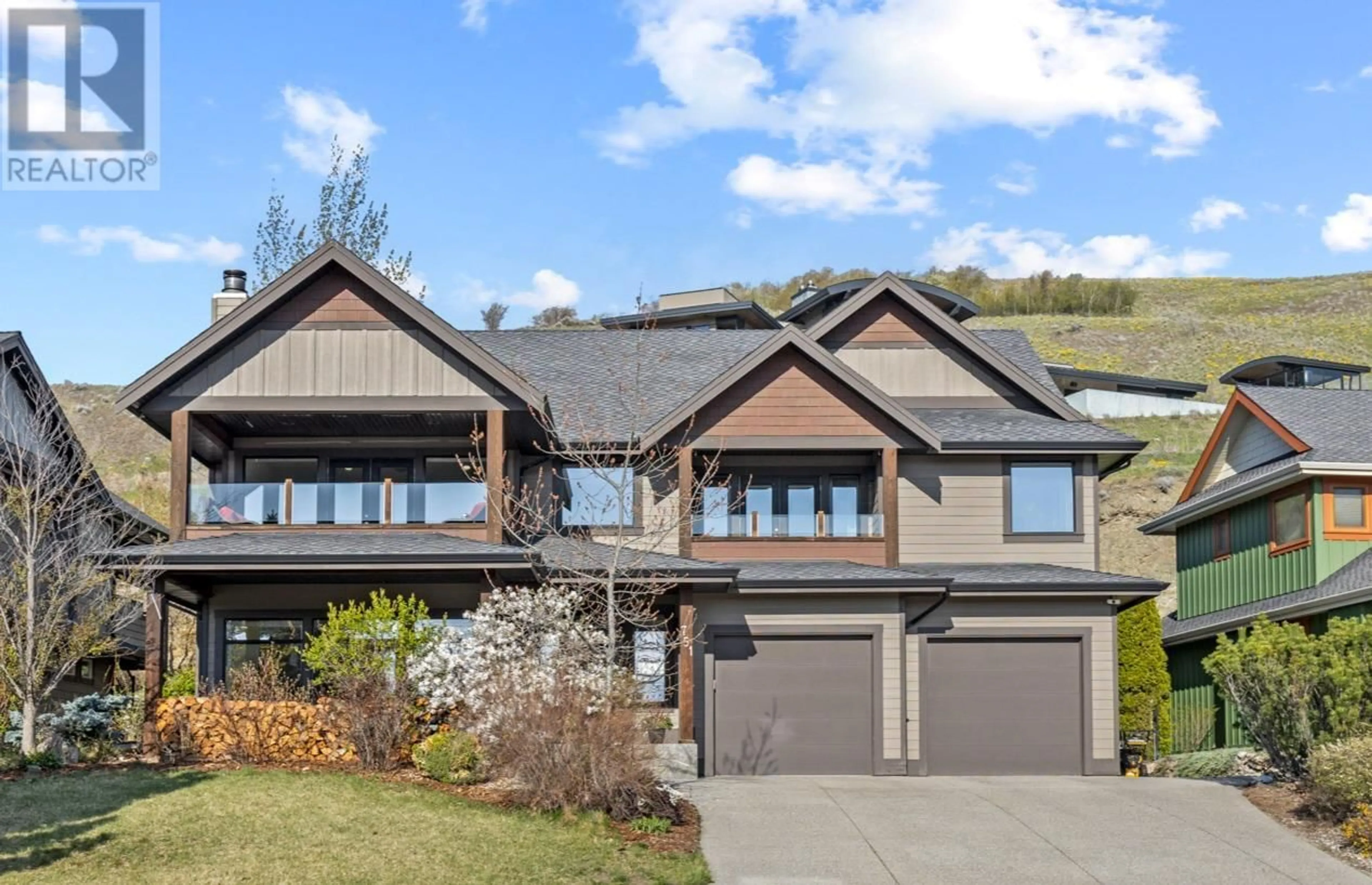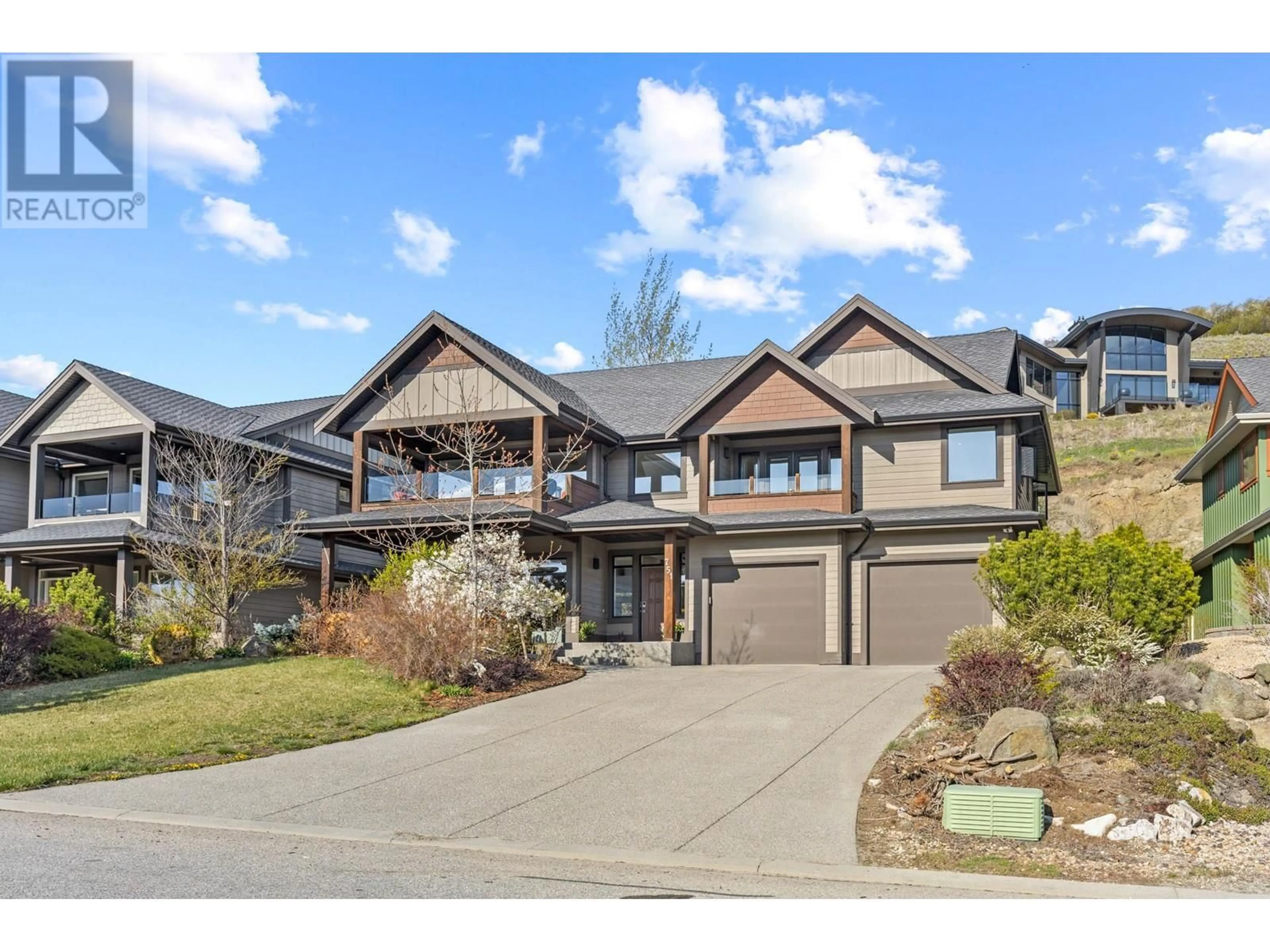751 Mt Ida Drive, Coldstream, British Columbia V1B3Z6
Contact us about this property
Highlights
Estimated ValueThis is the price Wahi expects this property to sell for.
The calculation is powered by our Instant Home Value Estimate, which uses current market and property price trends to estimate your home’s value with a 90% accuracy rate.Not available
Price/Sqft$360/sqft
Est. Mortgage$5,922/mth
Tax Amount ()-
Days On Market24 days
Description
Experience the charm of this impressive 5-bedroom, 4-bathroom custom-built home in a highly sought-after neighborhood, perfect for your family. From the moment you arrive, you'll be captivated by its exceptional curb appeal plus it's located in the Coldstream Elementary and Kalamalka High School catchments. As you step inside, you'll be greeted by an abundance of natural light, soaring ceilings, and a cozy natural wood-burning fireplace, perfect for special occasions. The spacious, bright living room, dining room and kitchen, create an inviting atmosphere. Flow seamlessly into the backyard, where you'll find beautifully established landscaping, creating a private oasis for enjoying the warm Okanagan evenings. The main floor also features a laundry room, powder room, and a large garage. Upstairs, you'll discover a rare gem: four bedrooms, an office/den, and a family room that opens onto a covered deck with breathtaking views of Kalamalka Lake, all on one floor. Whether you have a large family or need extra space for a second home office or hobby room, this home has you covered. The finished lower level offers a media room, a fifth bedroom, a full bathroom, and ample storage space. With a bit of effort, this lower level could be transformed into a mortgage helper suite. This home truly has room for everyone and everything, making it the perfect place to create lasting memories. (id:39198)
Property Details
Interior
Features
Second level Floor
Loft
15'6'' x 16'2''5pc Bathroom
8'1'' x 10'9''Bedroom
13'10'' x 11'4''Bedroom
13'10'' x 11'4''Exterior
Features
Parking
Garage spaces 4
Garage type Attached Garage
Other parking spaces 0
Total parking spaces 4
Property History
 74
74 56
56

