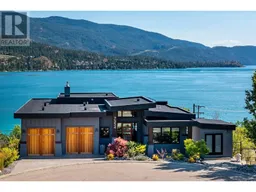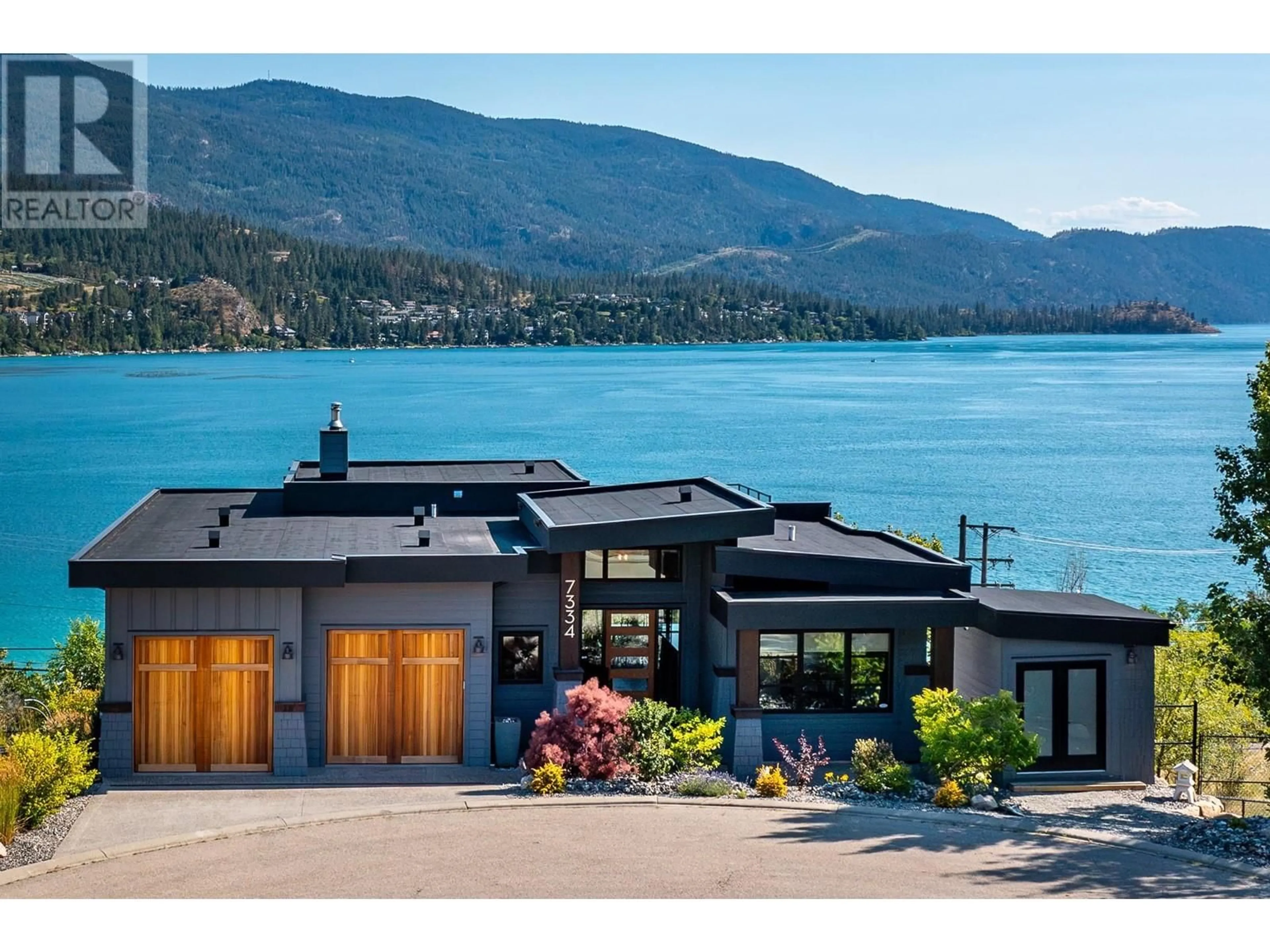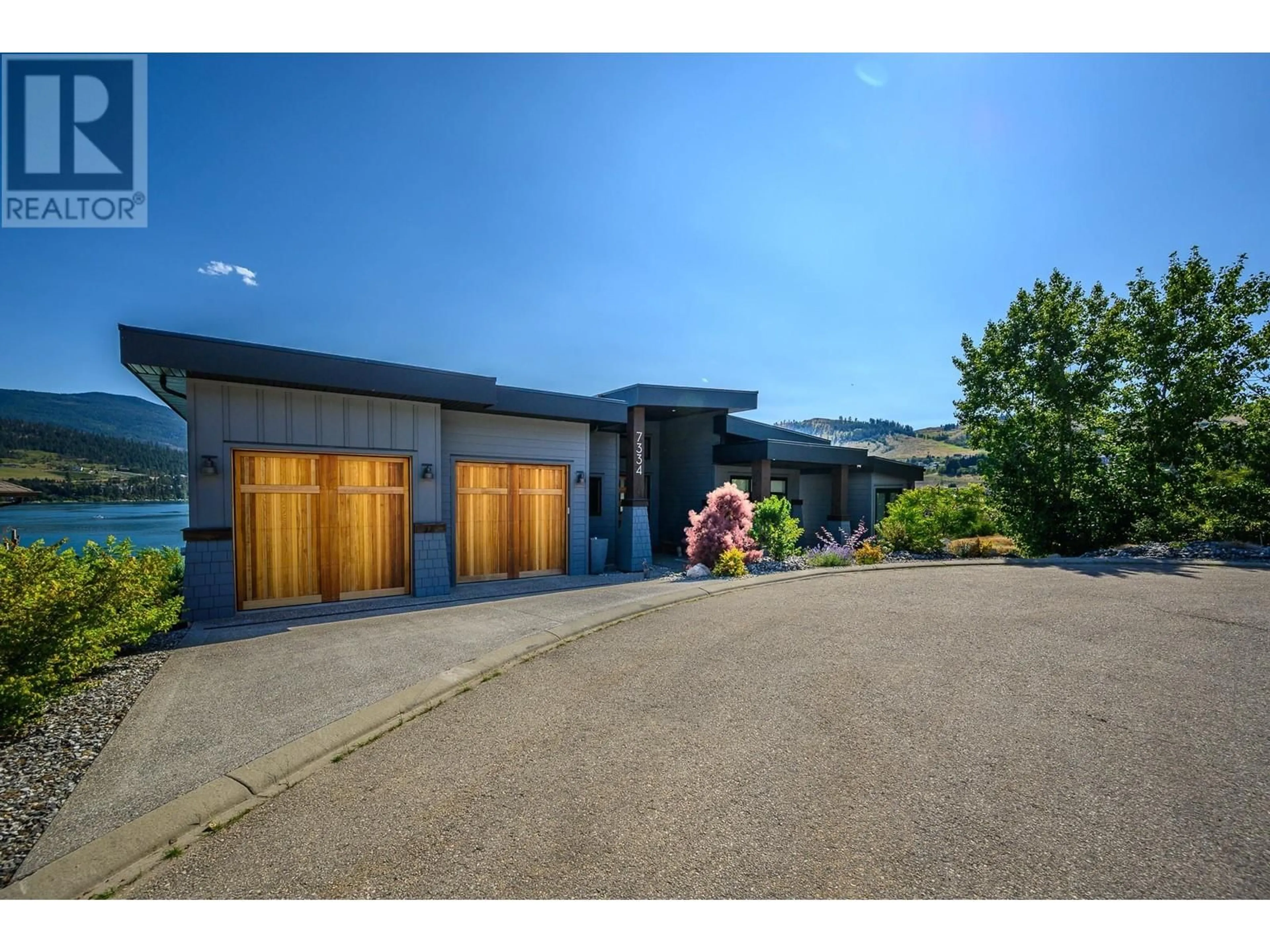7334 Pointe Sage Crescent, Coldstream, British Columbia V1B4A5
Contact us about this property
Highlights
Estimated ValueThis is the price Wahi expects this property to sell for.
The calculation is powered by our Instant Home Value Estimate, which uses current market and property price trends to estimate your home’s value with a 90% accuracy rate.Not available
Price/Sqft$552/sqft
Days On Market15 days
Est. Mortgage$7,679/mth
Tax Amount ()-
Description
This stunning 2020 custom home with 2-bd, 3 bath + office was thoughtfully designed for relaxed comfort using modern finishes. Located just steps to Pumphouse Beach and direct access to the famous Rail Trail on the breathtaking shores of Kalamalka Lake, this home is a unique gem. An open-concept kitchen, dining and living areas on the main floor all showcase spectacular views of the blue green lake from sunrise to sunset. The kitchen boasts a large island with quartz countertop, walk-in pantry, small appliance garages and stainless-steel appliances. Living room features high ceiling and a high efficiency wood burning fireplace. A large side deck with glass railings and Sierra Stone decking offers afternoon shade with views of popular Kal Beach, while a rooftop deck offers near 360 degree views and stargazing. Downstairs, 10ft ceilings, large windows and colored concrete floors with radiant heating create a comfortable and stylish space. This level has 2 bedrooms and a family room, all with direct access to a garden teeming with edible fruits, flowers and herbs. The established yard will delight garden enthusiasts with evolving colors from spring to fall, along with raised beds in full lake view. The primary bedroom's ensuite bathroom features a freestanding soaker tub within the large shower, dual vanities & custom tile work. With views from every angle, this home is a sanctuary of practicality and style, perfectly situated to enjoy the natural beauty of north Okanagan. (id:39198)
Property Details
Interior
Features
Lower level Floor
Utility room
10' x 10'11''Storage
10'11'' x 27'11''Media
11'2'' x 16'3pc Bathroom
15'10'' x 6'8''Exterior
Features
Parking
Garage spaces 2
Garage type Attached Garage
Other parking spaces 0
Total parking spaces 2
Property History
 69
69

