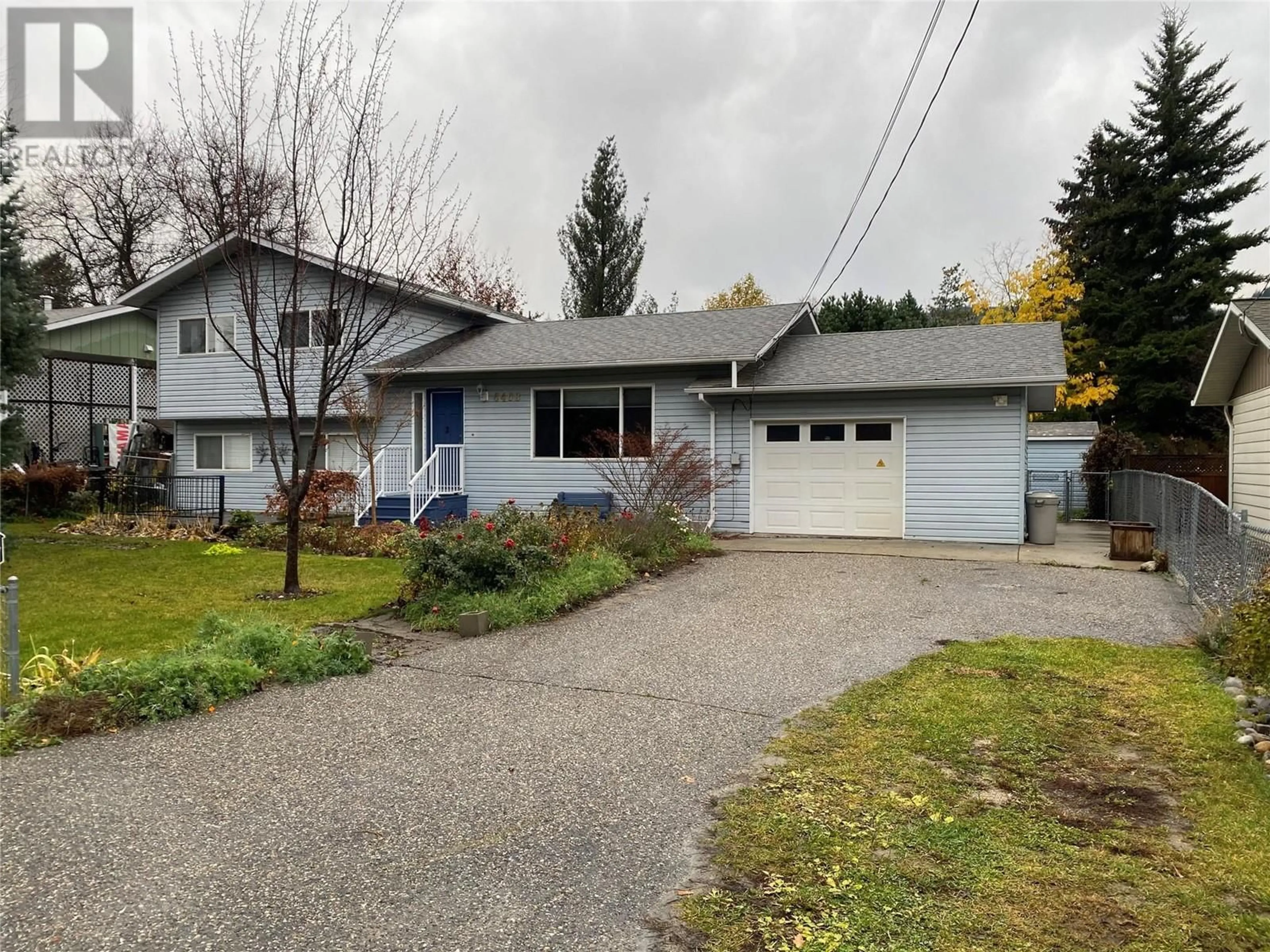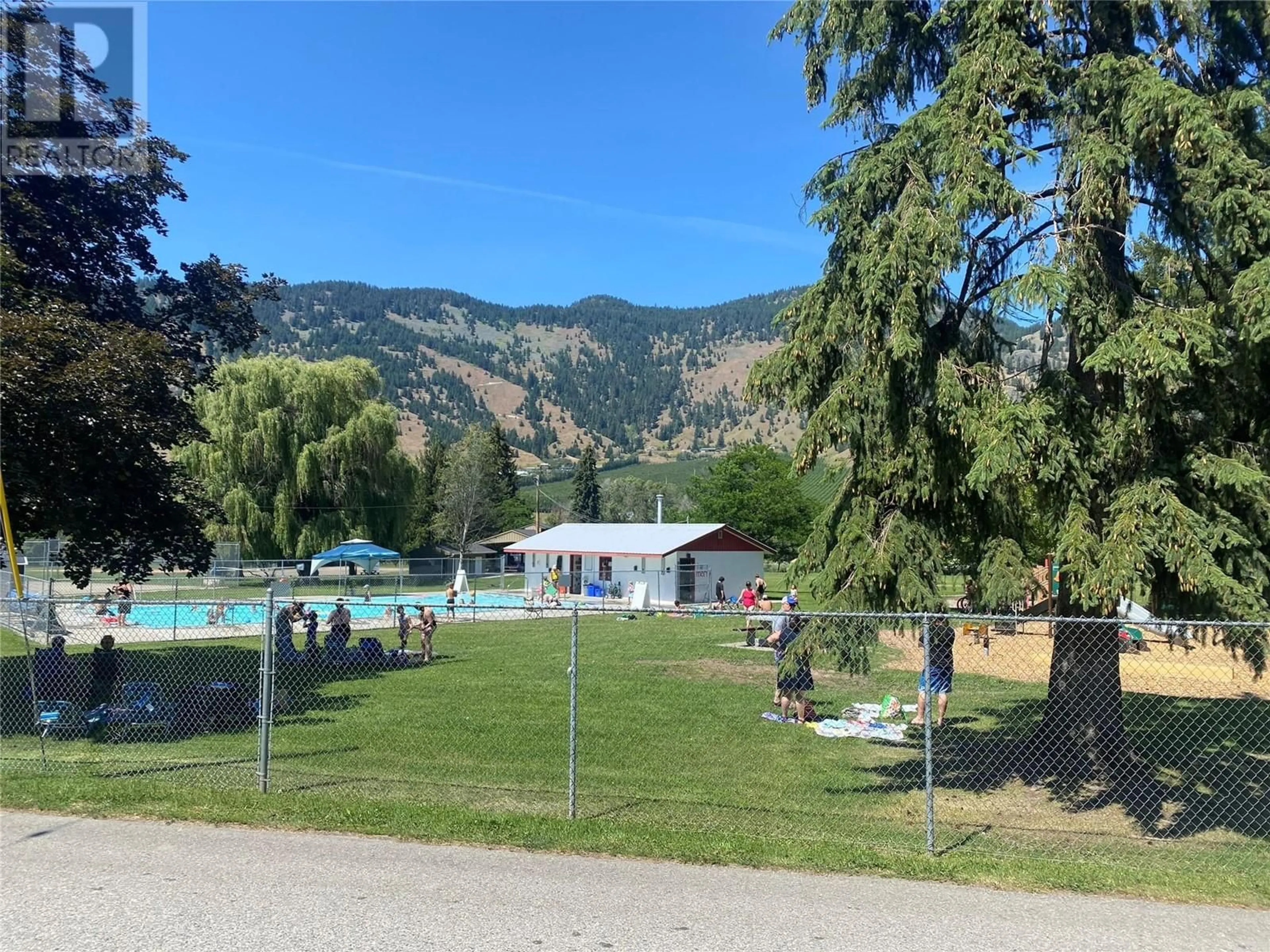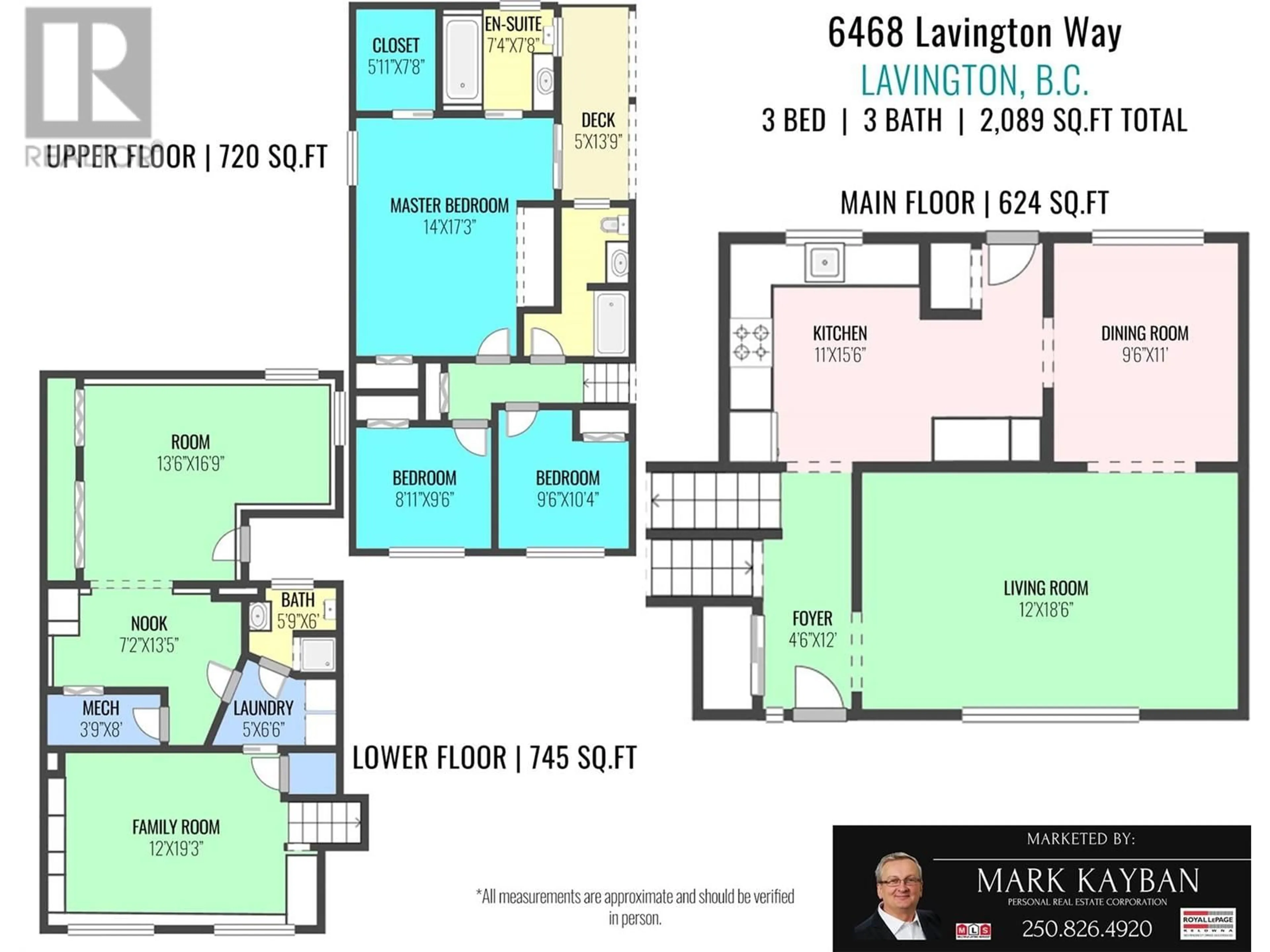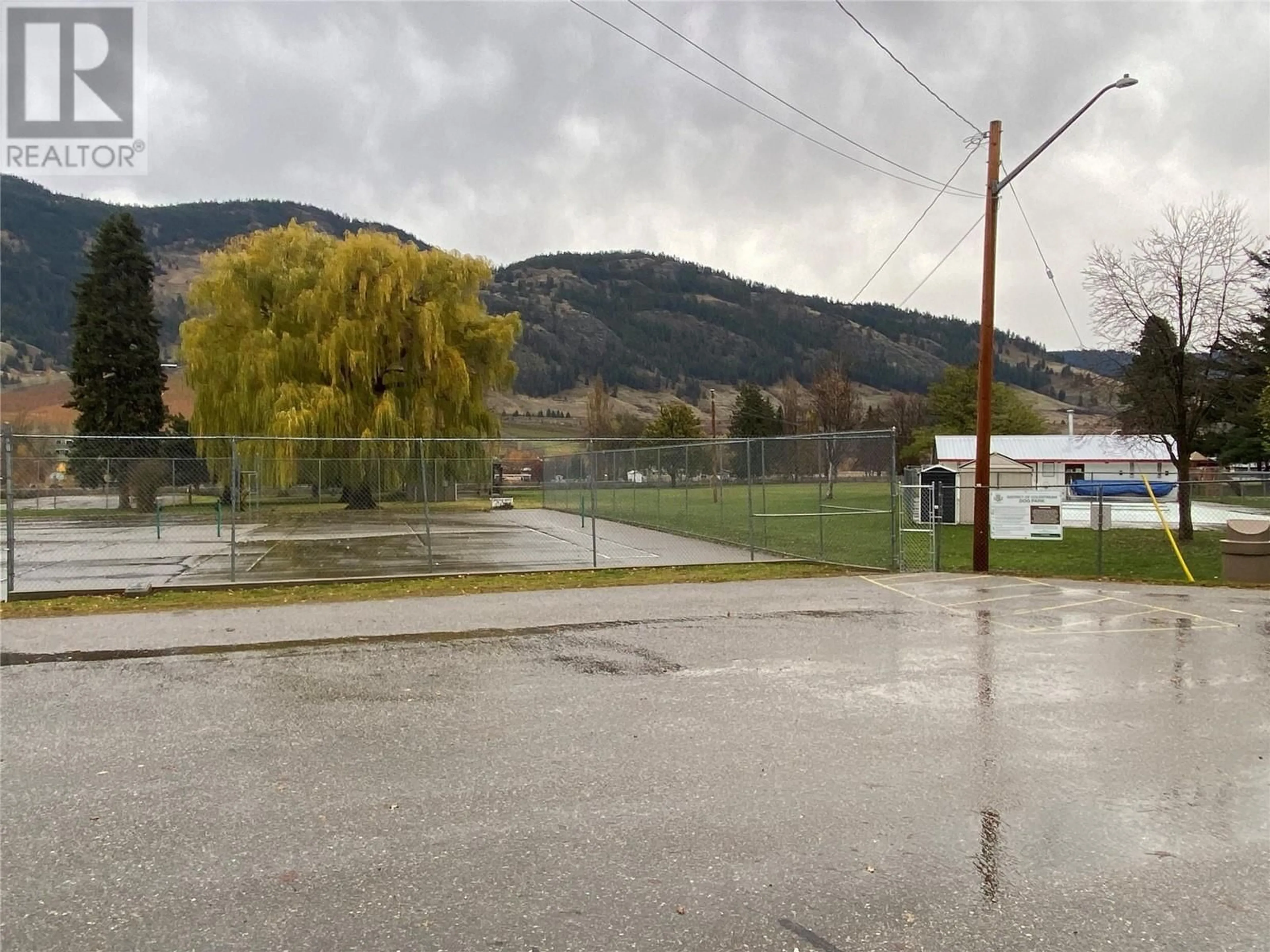6468 Lavington Way, Coldstream, British Columbia V1B3G5
Contact us about this property
Highlights
Estimated ValueThis is the price Wahi expects this property to sell for.
The calculation is powered by our Instant Home Value Estimate, which uses current market and property price trends to estimate your home’s value with a 90% accuracy rate.Not available
Price/Sqft$349/sqft
Est. Mortgage$3,135/mo
Tax Amount ()-
Days On Market40 days
Description
LOCATION LOCATION... Park, Tennis Courts and Pool directly across the street!!! This 4 bedroom 3 full bathroom split level gives lots of options. There is a large Studio Sized Bedroom on the lower level with it's own bathroom and separate entrance. Perfect for students or in-laws? There are three bedrooms on the upper level including a Massive Master Bedroom. The Master has a walk in closet, a large ensuite and it's own balcony. The home has a brand new $45,000 septic system, which will give a peace of mind for years to come. There is a newer Hot Water Tank and both the roof and furnace should have several years of life left. This is a wonderful family home in a spectacular location. Act today!! (id:39198)
Property Details
Interior
Features
Second level Floor
3pc Bathroom
3pc Ensuite bath
7'4'' x 7'8''Bedroom
9'6'' x 10'4''Bedroom
8'11'' x 9'6''Exterior
Features
Parking
Garage spaces 1
Garage type Attached Garage
Other parking spaces 0
Total parking spaces 1




