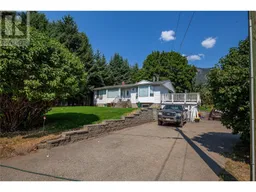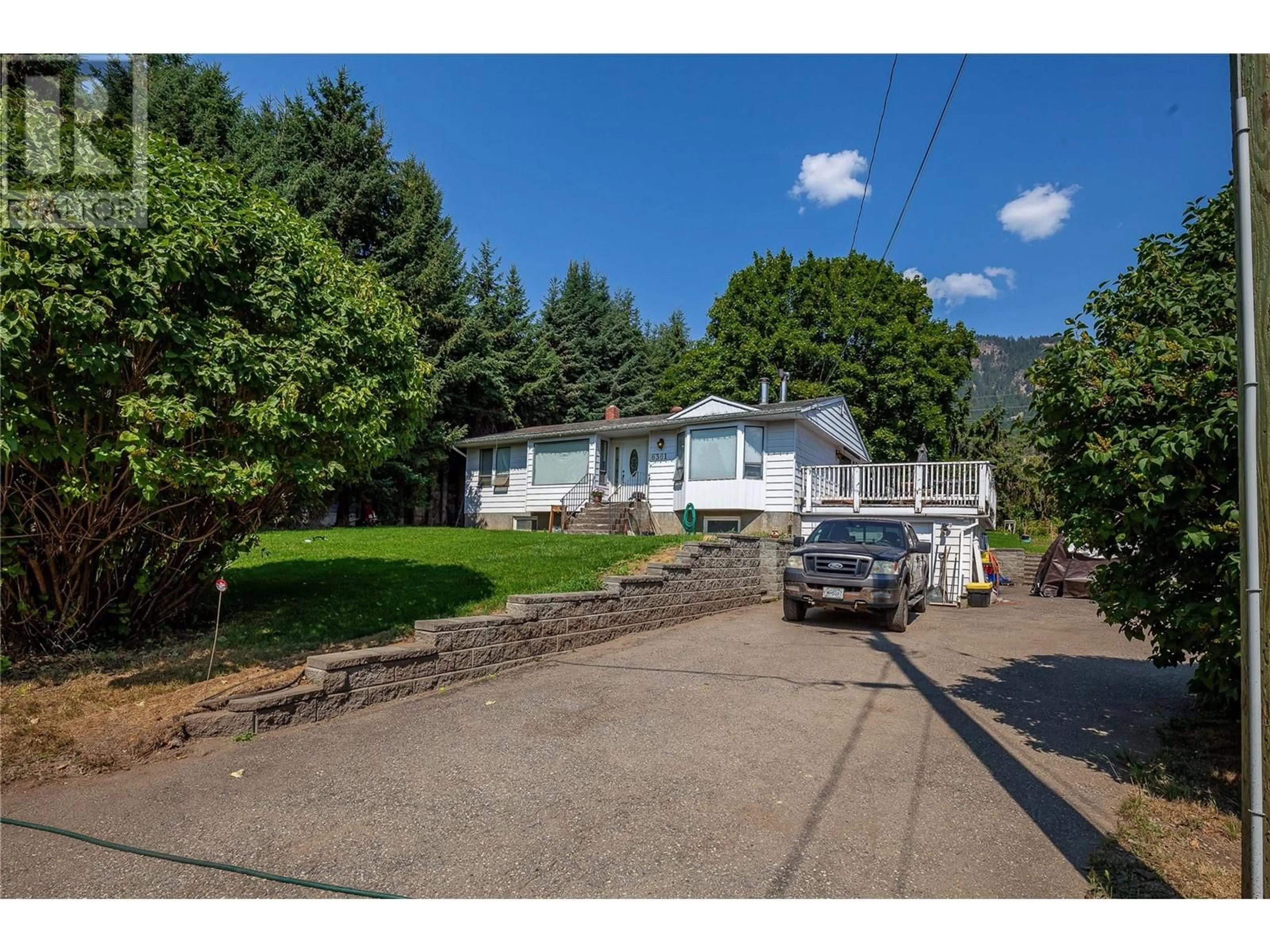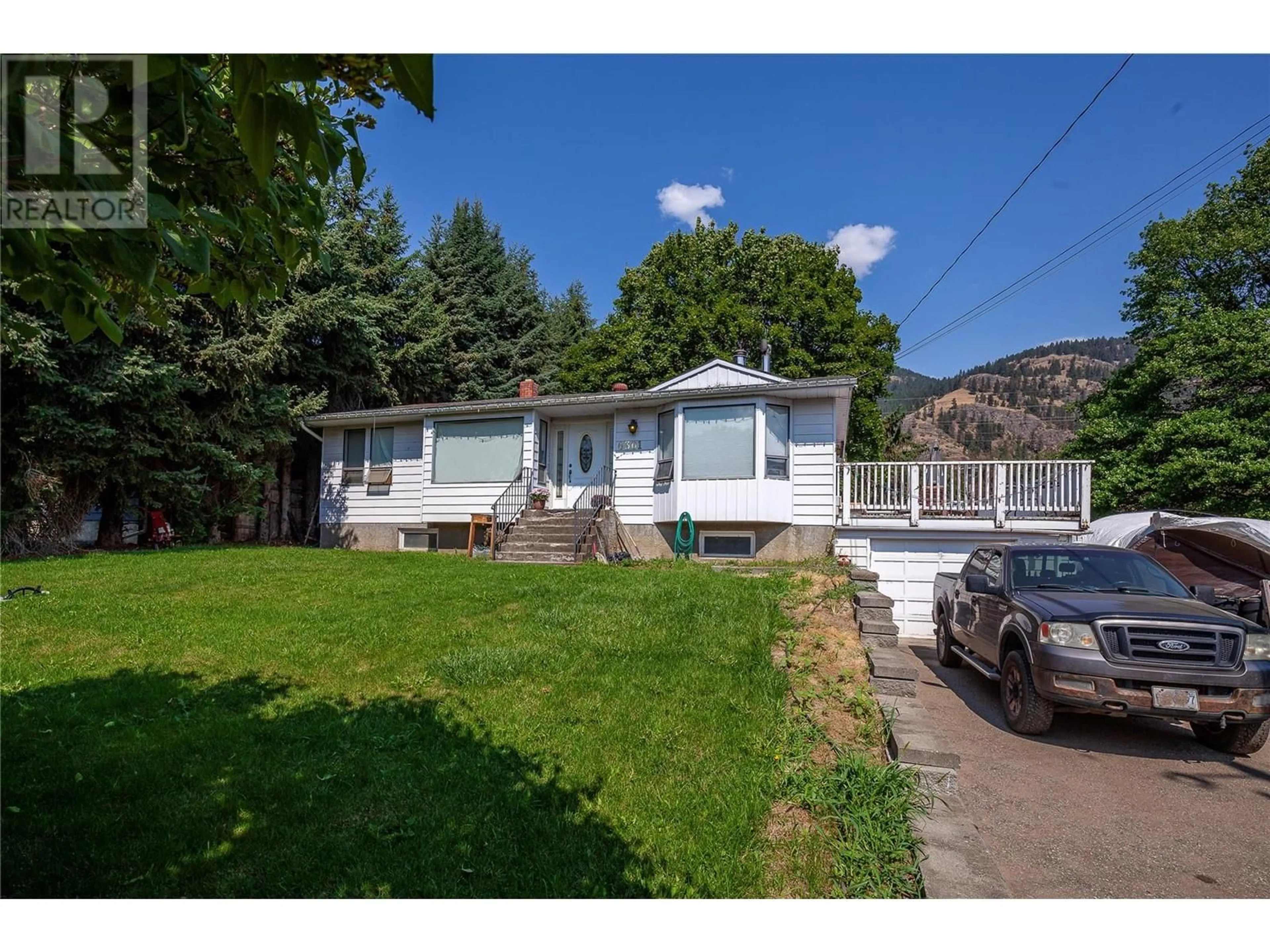6361 Freeman Drive, Lavington, British Columbia V1B3C7
Contact us about this property
Highlights
Estimated ValueThis is the price Wahi expects this property to sell for.
The calculation is powered by our Instant Home Value Estimate, which uses current market and property price trends to estimate your home’s value with a 90% accuracy rate.Not available
Price/Sqft$253/sqft
Est. Mortgage$2,190/mth
Tax Amount ()-
Days On Market15 days
Description
Tons of potential in this Lavington home!! Situated on a spacious .27 acre lot with mature trees. Upstairs you will find a bright living room & flex space. Dining area flows through to the kitchen or onto the generous size deck over the single car garage. Primary bedroom has 4 piece ensuite and WIC. Functional kitchen with ample cabinets & island. Back door off kitchen leads to a spacious deck and covered area for the hot tub. A full bathroom with laundry completes the upstairs. Downstairs has a rec room space flex room, storage room and bedroom. Single car garage offers workshop space and ample storage. This home needs work, which has been factored into the price, but has potential! Bring your ideas and turn this into your dream home! Lavington is the perfect blend of close proximity to Vernon amenities while giving you a country feel. Minutes away from Elementary school, daycare, Lavington pool & Lavington Outdoor Rink (Jeffers Park). Call today to schedule a viewing of this home! (id:39198)
Property Details
Interior
Features
Basement Floor
Other
13'7'' x 27'9''Bedroom
13'1'' x 11'10''Den
15'3'' x 11'10''Recreation room
20' x 24'1''Exterior
Features
Parking
Garage spaces 1
Garage type Attached Garage
Other parking spaces 0
Total parking spaces 1
Property History
 61
61

