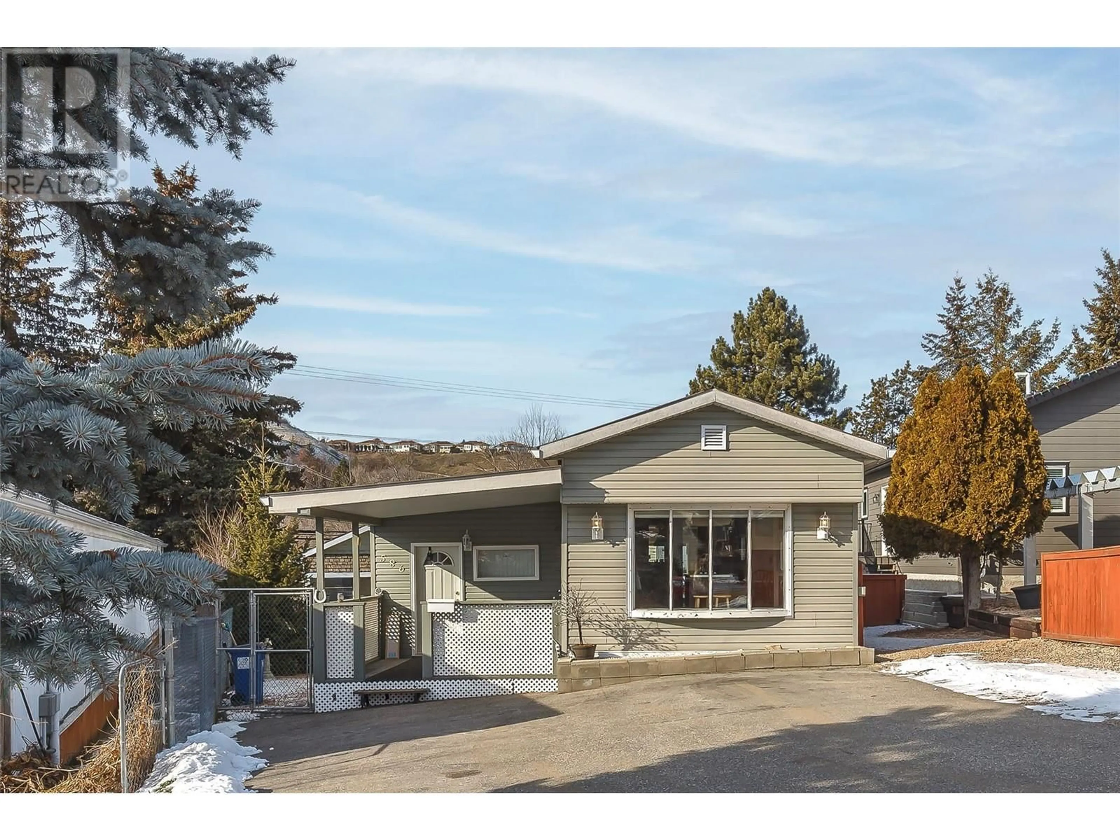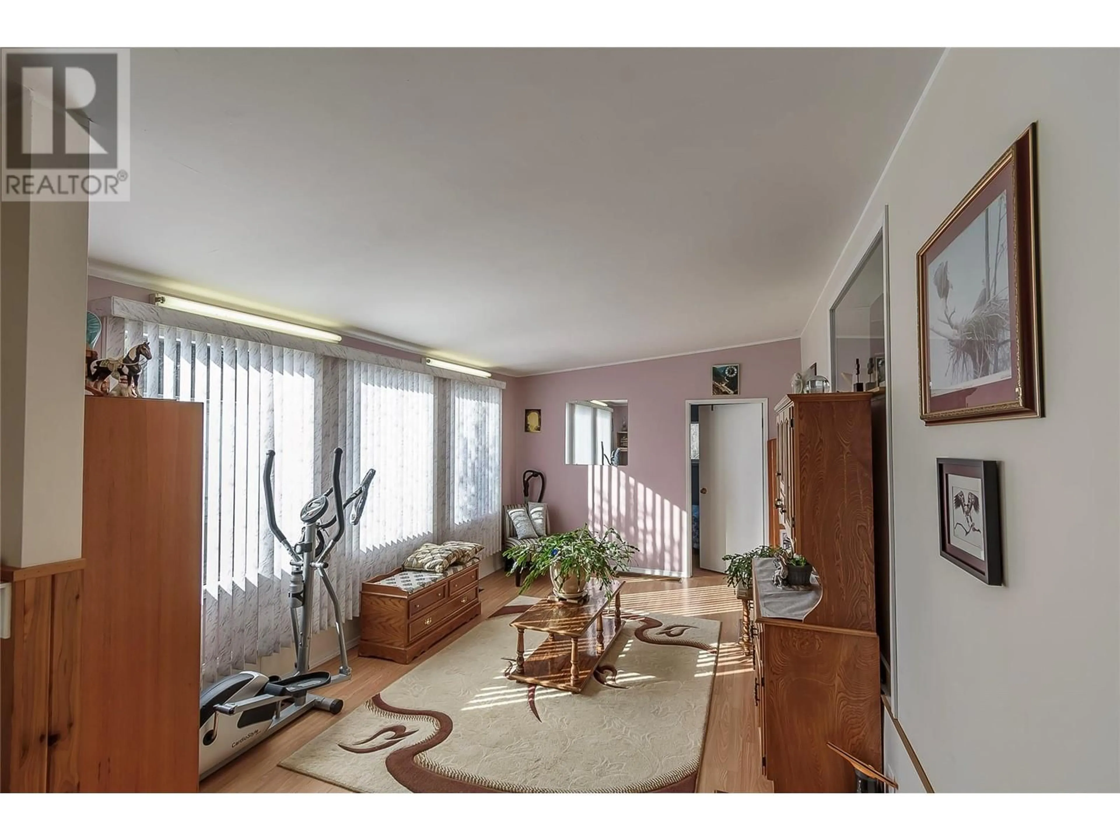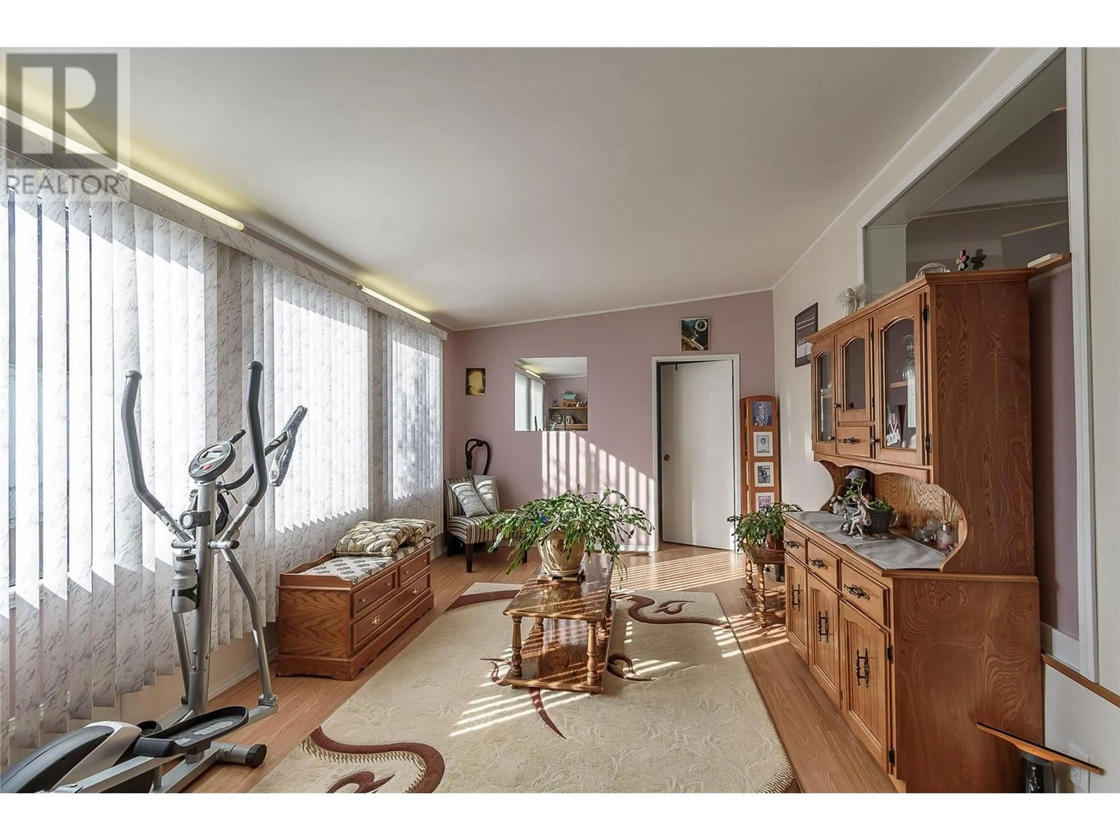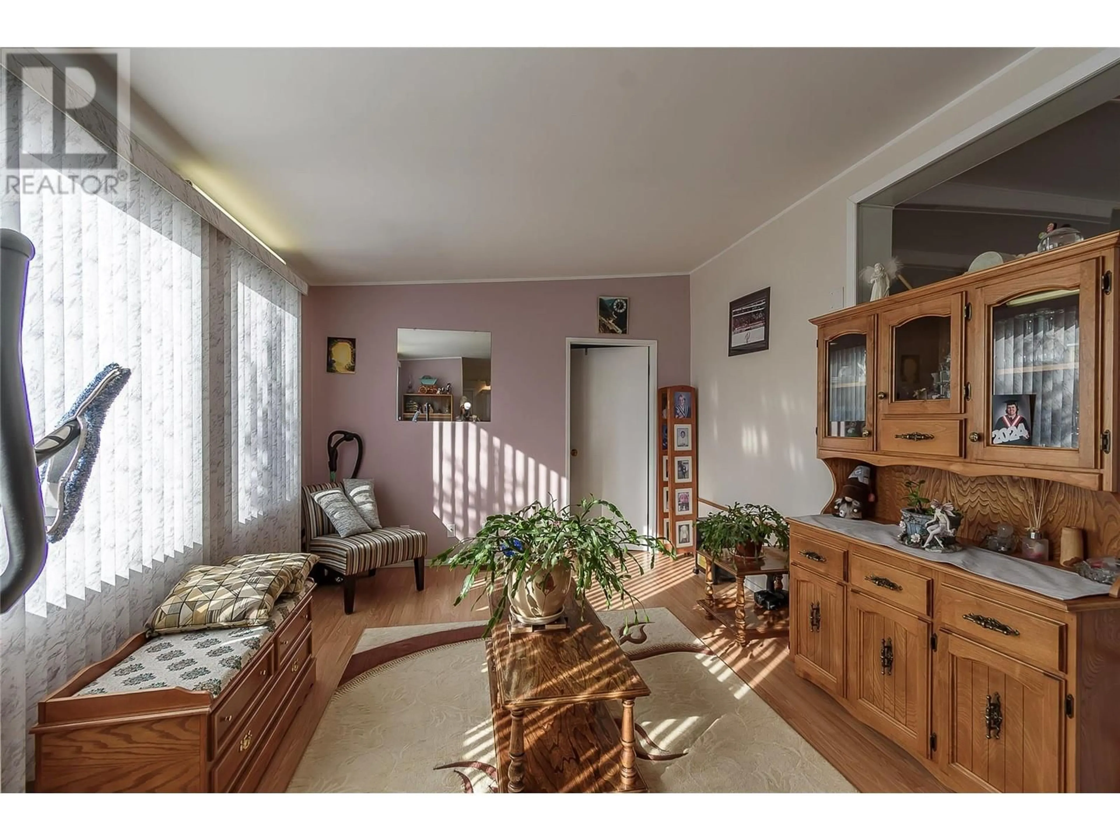586 Guildford Court, Coldstream, British Columbia V1B2E3
Contact us about this property
Highlights
Estimated ValueThis is the price Wahi expects this property to sell for.
The calculation is powered by our Instant Home Value Estimate, which uses current market and property price trends to estimate your home’s value with a 90% accuracy rate.Not available
Price/Sqft$336/sqft
Est. Mortgage$1,802/mo
Tax Amount ()-
Days On Market7 days
Description
Affordable Living in Coldstream only Steps from Kalamalka Lake! The perfect blend of comfort, convenience, and location in this spacious 2 bedroom + den, , 1 bathroom manufactured home with addition, sitting on its own land with no pad rent or strata fees! Featuring an open-concept layout with an abundance of natural light, this home offers a bright and airy atmosphere. The spacious kitchen with a central island and sleek flat top cooktop is perfect for cooking, dining, and entertaining. Primary bedroom has cheater door leading to bathroom with large tub perfect for a relaxing soak or unwind in the stand alone shower. Newer furnace and air conditioning ensure year round comfort. The addition provides extra living space, including a large family room and an additional bedroom—ideal for guests, hobbies, or a 2nd home office. Outside, enjoy a fully fenced backyard, a handy storage shed and plenty of room for outdoor activities. Located in desirable Coldstream, this home is just a short walk to Kalamalka Lake Beach, the Rail Trail and amenities. A fantastic opportunity for first-time buyers, downsizers, or anyone looking to enjoy the Okanagan. New siding and metal roof 2009, newer windows. (id:39198)
Property Details
Interior
Features
Main level Floor
Other
15'4'' x 11'5''Other
17'7'' x 13'4''4pc Bathroom
11' x 9'11''Den
9'11'' x 8'5''Exterior
Features
Parking
Garage spaces 4
Garage type -
Other parking spaces 0
Total parking spaces 4
Property History
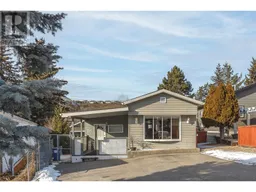 54
54
