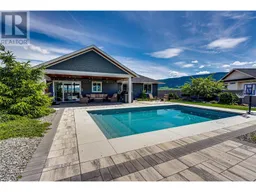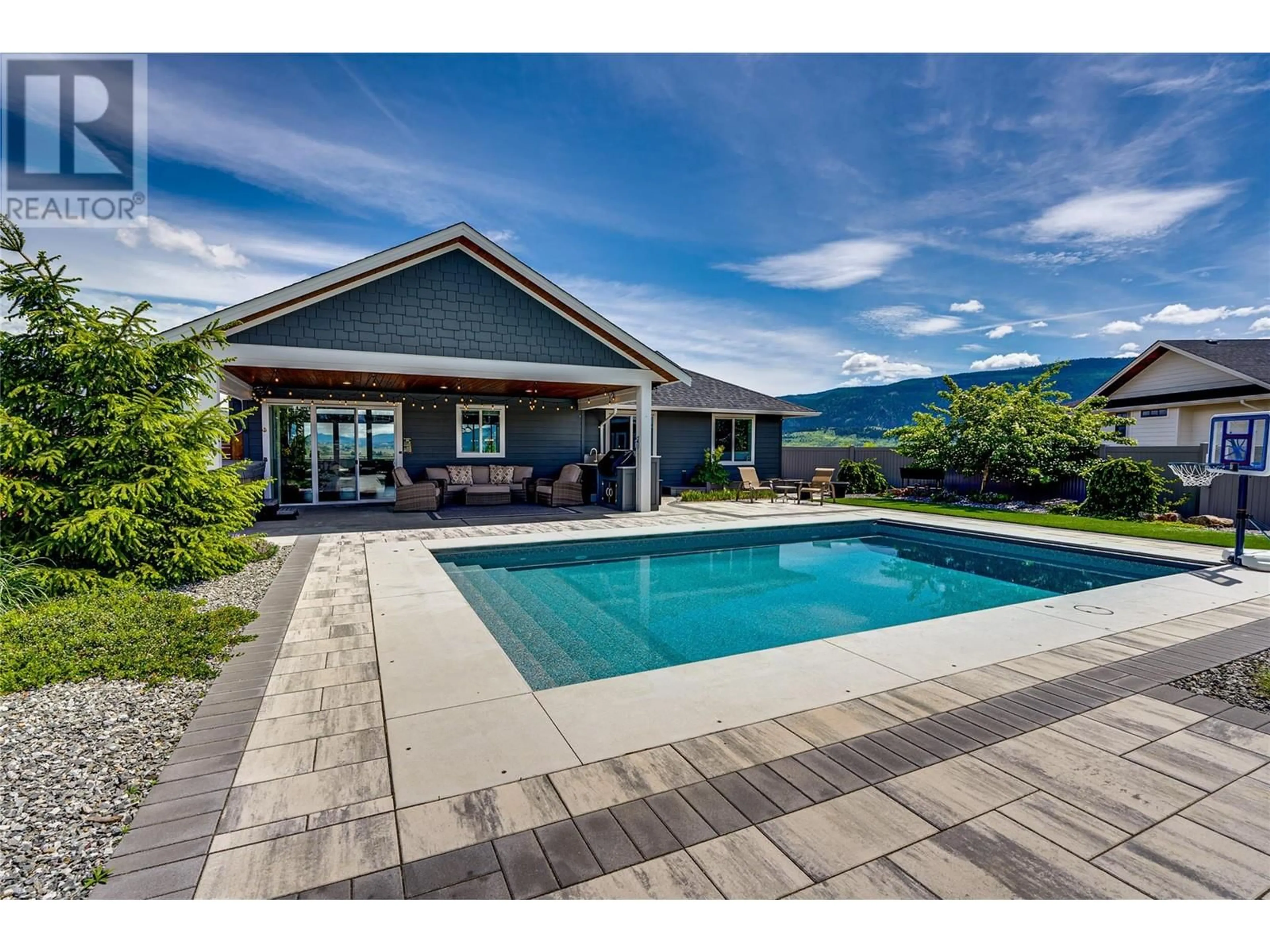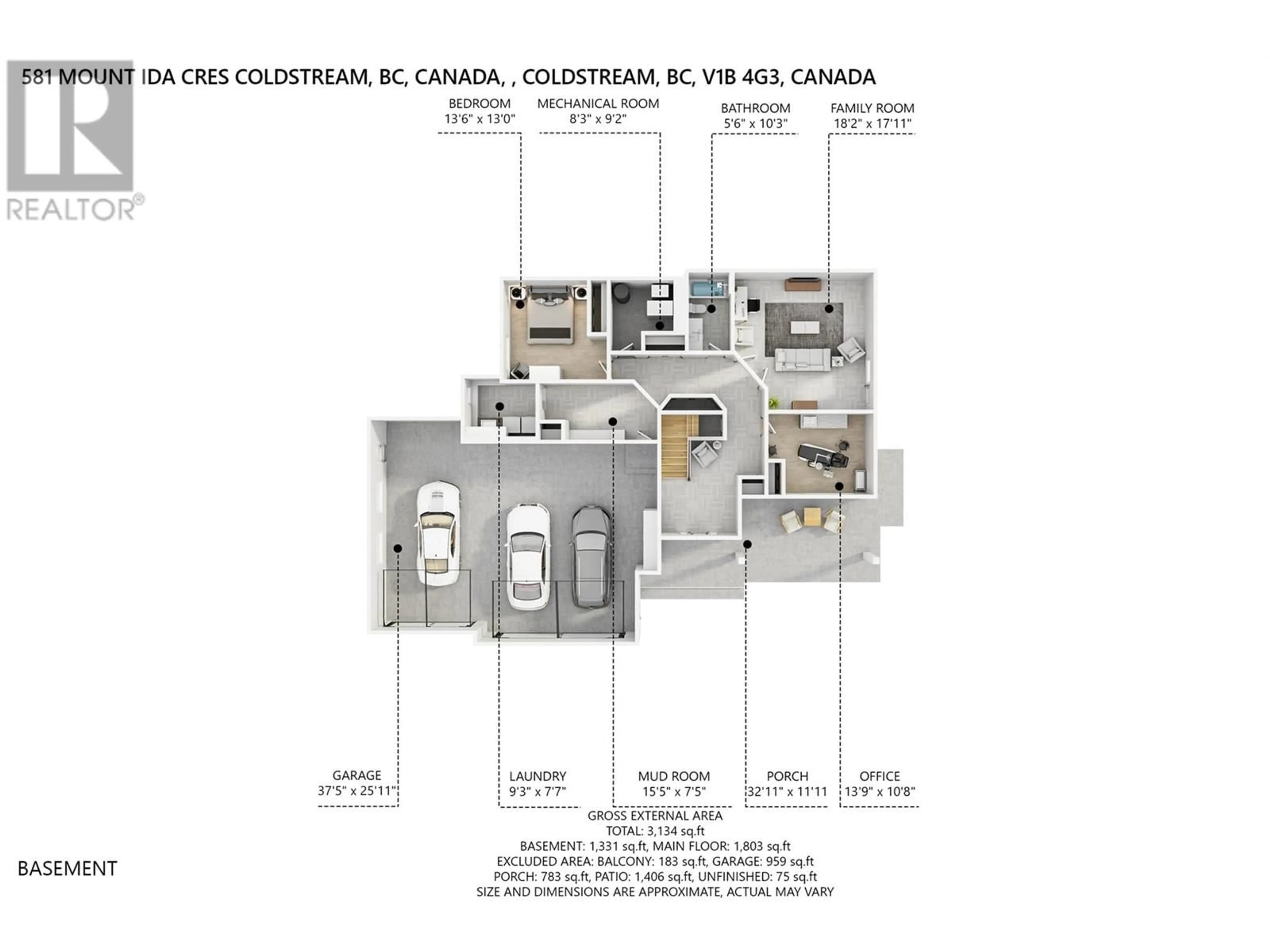581 Mt. Ida Crescent, Coldstream, British Columbia V1B4G3
Contact us about this property
Highlights
Estimated ValueThis is the price Wahi expects this property to sell for.
The calculation is powered by our Instant Home Value Estimate, which uses current market and property price trends to estimate your home’s value with a 90% accuracy rate.Not available
Price/Sqft$516/sqft
Days On Market72 days
Est. Mortgage$6,996/mth
Tax Amount ()-
Description
Spectacular views and Okanagan living await your family in this gorgeous 5 bed, 3 bath custom home in one of Coldstream's most desirable neighbourhoods. This is an incredible package with backyard oasis complete with pool and covered deck surrounded by professional landscaping, an outstanding oversized 3 bay garage, and tons of boat and RV parking. Inside you will be treated to 9 ft ceilings throughout and a 16 ft ceiling over the open concept main living area making it feel open and grand. This home is perfect for families with 3 bedrooms on the main floor including a wonderful large primary bedroom with dream ensuite. All interior walls in the home have been insulated with the addition of solid core doors and blackout blinds in the bedrooms. The ground floor features the rec room, two other bedrooms, full bath, laundry, and access to the impressive over sized 3 bay garage. Lower level rec room, bedroom, and bathroom have been framed and plumbed for in-law suite. (id:39198)
Property Details
Interior
Features
Main level Floor
Foyer
7'4'' x 16'Bedroom
12'8'' x 13'3''Bedroom
11' x 13'10''Family room
18' x 17'10''Exterior
Features
Parking
Garage spaces 3
Garage type -
Other parking spaces 0
Total parking spaces 3
Property History
 93
93 65
65

