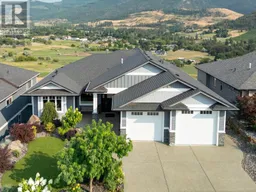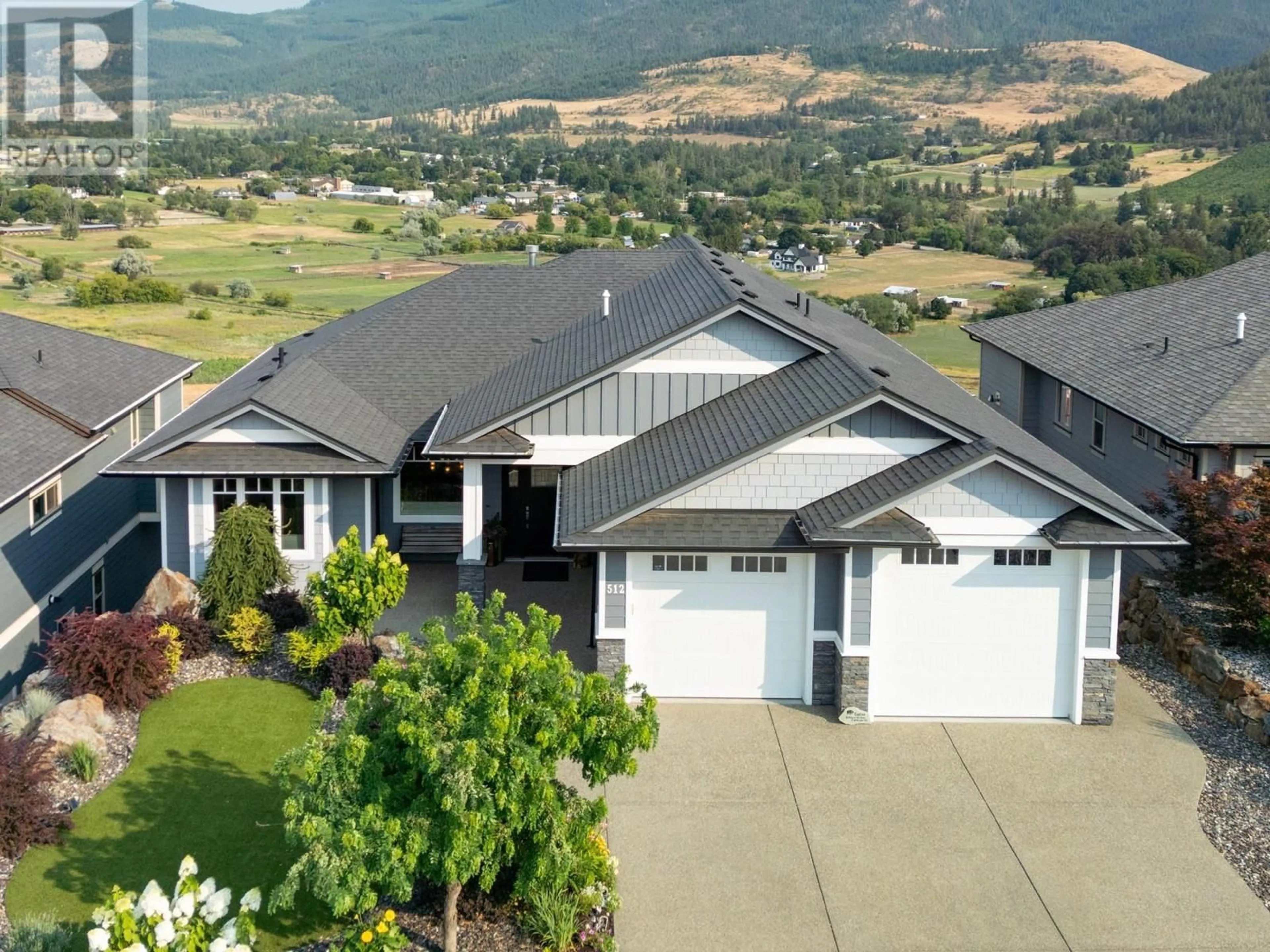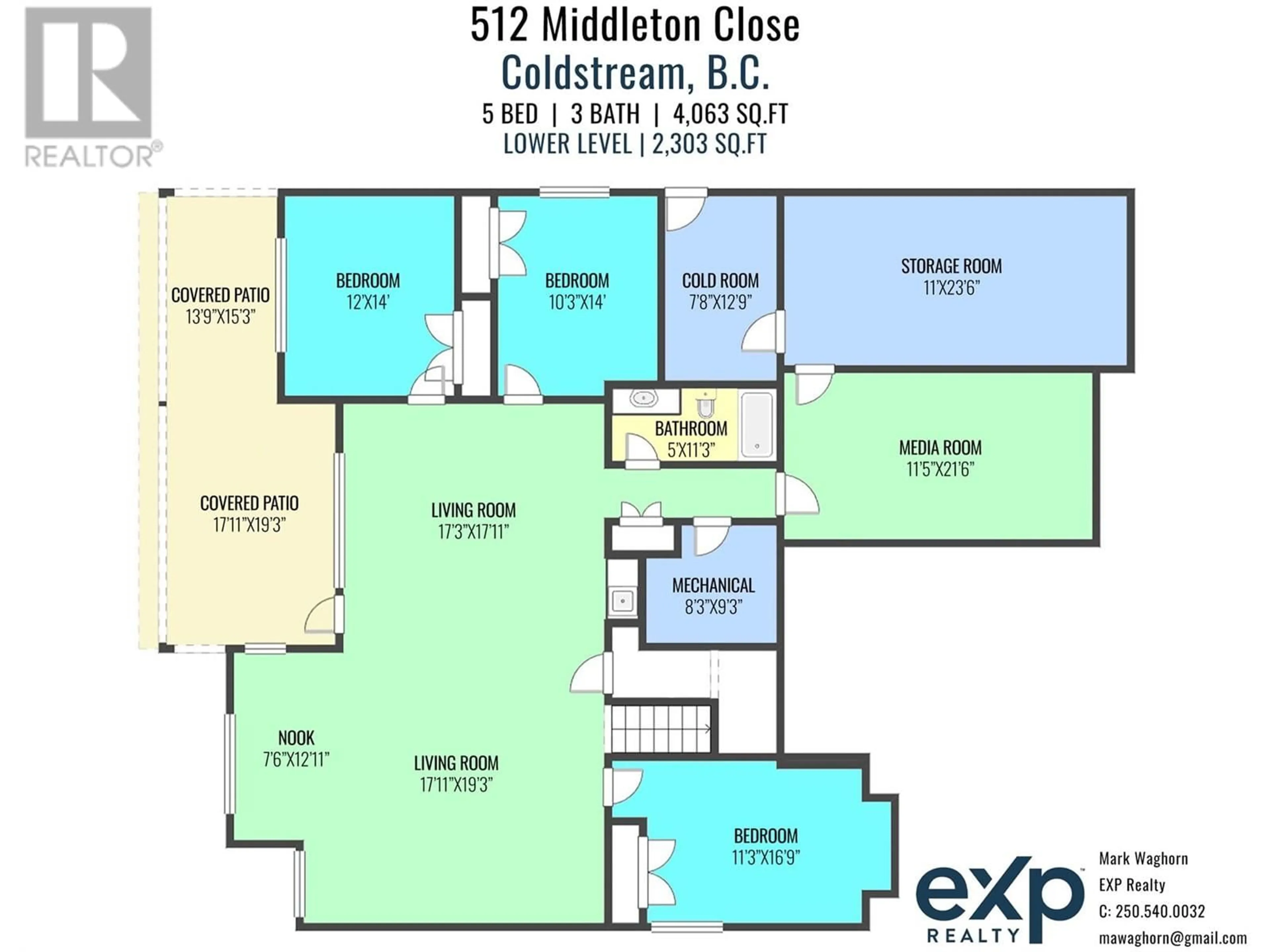512 Middleton Close, Coldstream, British Columbia V1B4E7
Contact us about this property
Highlights
Estimated ValueThis is the price Wahi expects this property to sell for.
The calculation is powered by our Instant Home Value Estimate, which uses current market and property price trends to estimate your home’s value with a 90% accuracy rate.Not available
Price/Sqft$430/sqft
Est. Mortgage$7,516/mth
Tax Amount ()-
Days On Market19 days
Description
Nestled in the sought-after neighbourhood of Middleton Close, this luxurious home offers a rare opportunity to own a piece of Okanagan paradise. With sweeping, unobstructed views that stretch east to the Monashee Mountains, you'll wake up each day to a sublime, pastoral landscape that feels like your own private retreat. Elegantly understated, this home is designed with both comfort and style in mind. The open-plan layout is perfect for those who love to entertain, centred around a gourmet kitchen that will delight any chef. Its oversized island offers ample space for creative culinary prep and casual dining, while the gas grill, dual ovens, and generous pantry ensure you have everything at your fingertips. With 4 large bedrooms, an executive office, and 3 beautifully appointed bathrooms, including a luxurious 5-piece ensuite off the primary, there is plenty of space for family and guests alike. The expansive covered deck is ideal for outdoor dining, relaxation, and star-gazing. The walkout basement extends your living space with a versatile family room, a media room, and direct patio access for a soothing hot tub dip or marshmallows shared around the fire table. Whether you're hosting a gathering or enjoying a quiet evening at home, this property offers the perfect blend of elegance, comfort, and breathtaking views. Don’t miss this rare chance to make Middleton Mountain your new address. (id:39198)
Property Details
Interior
Features
Basement Floor
Utility room
9'3'' x 8'3''Other
12'9'' x 7'8''Storage
23'6'' x 11'Media
21'6'' x 11'5''Exterior
Features
Parking
Garage spaces 4
Garage type -
Other parking spaces 0
Total parking spaces 4
Property History
 50
50

