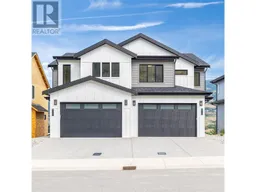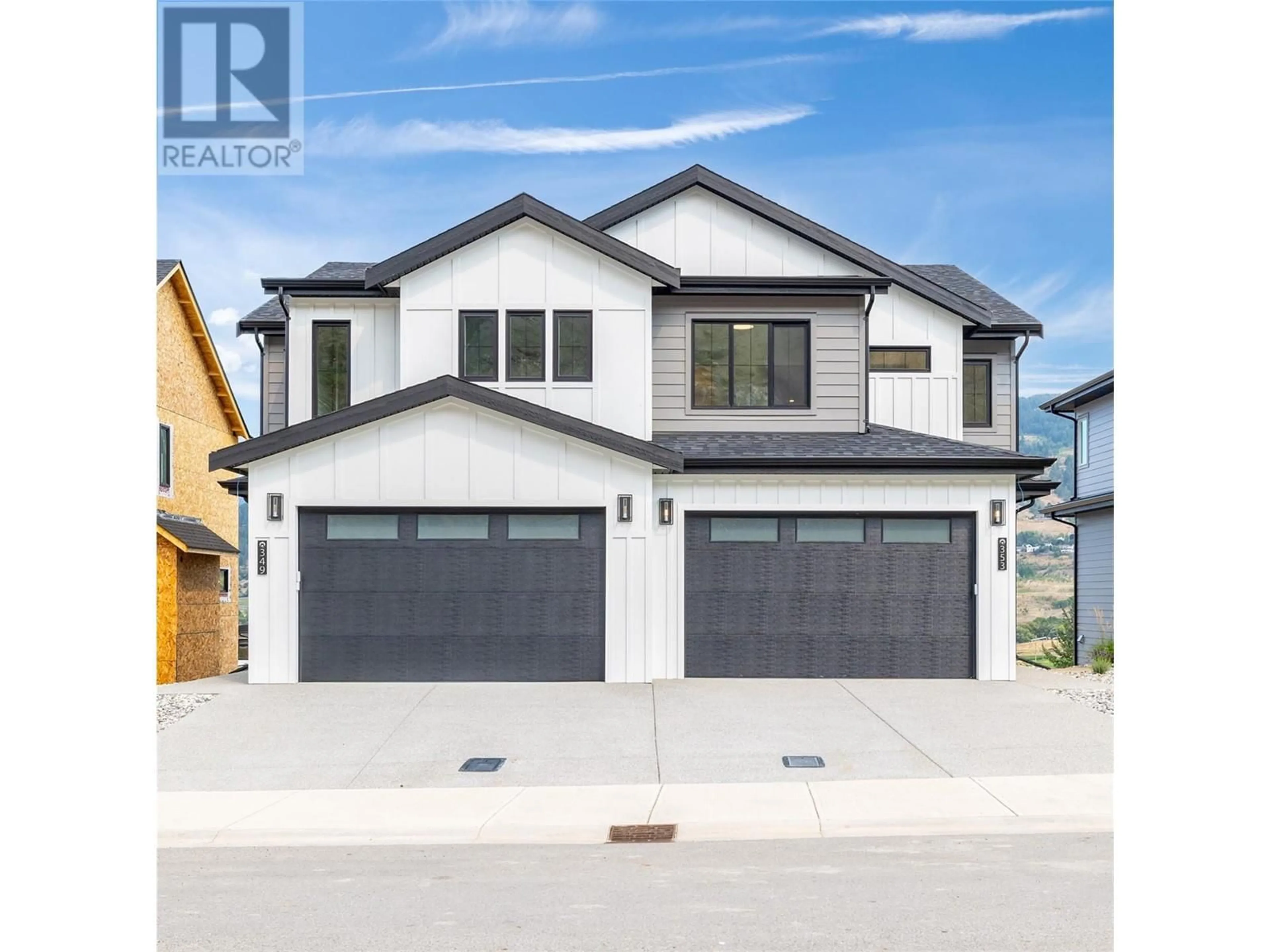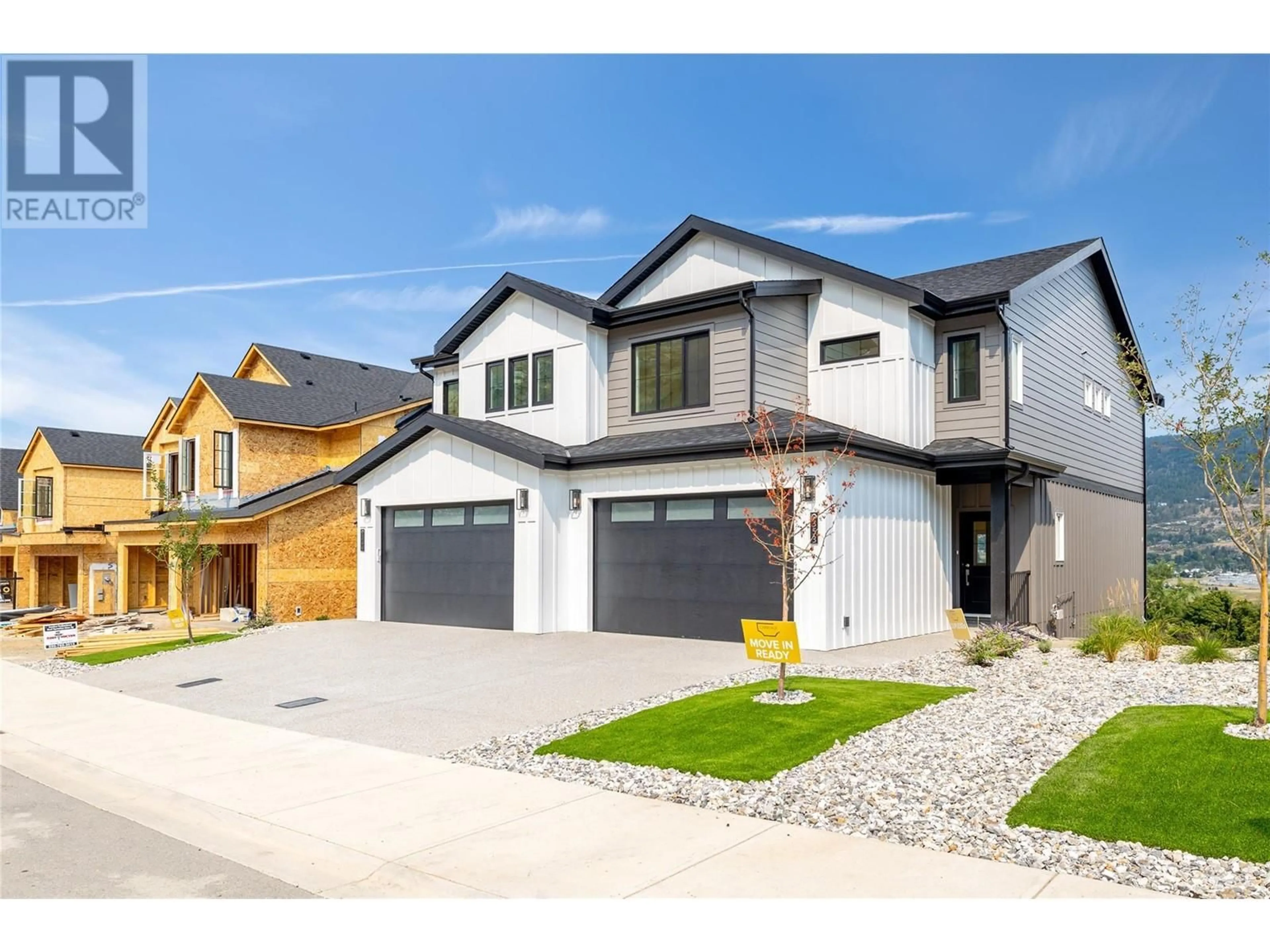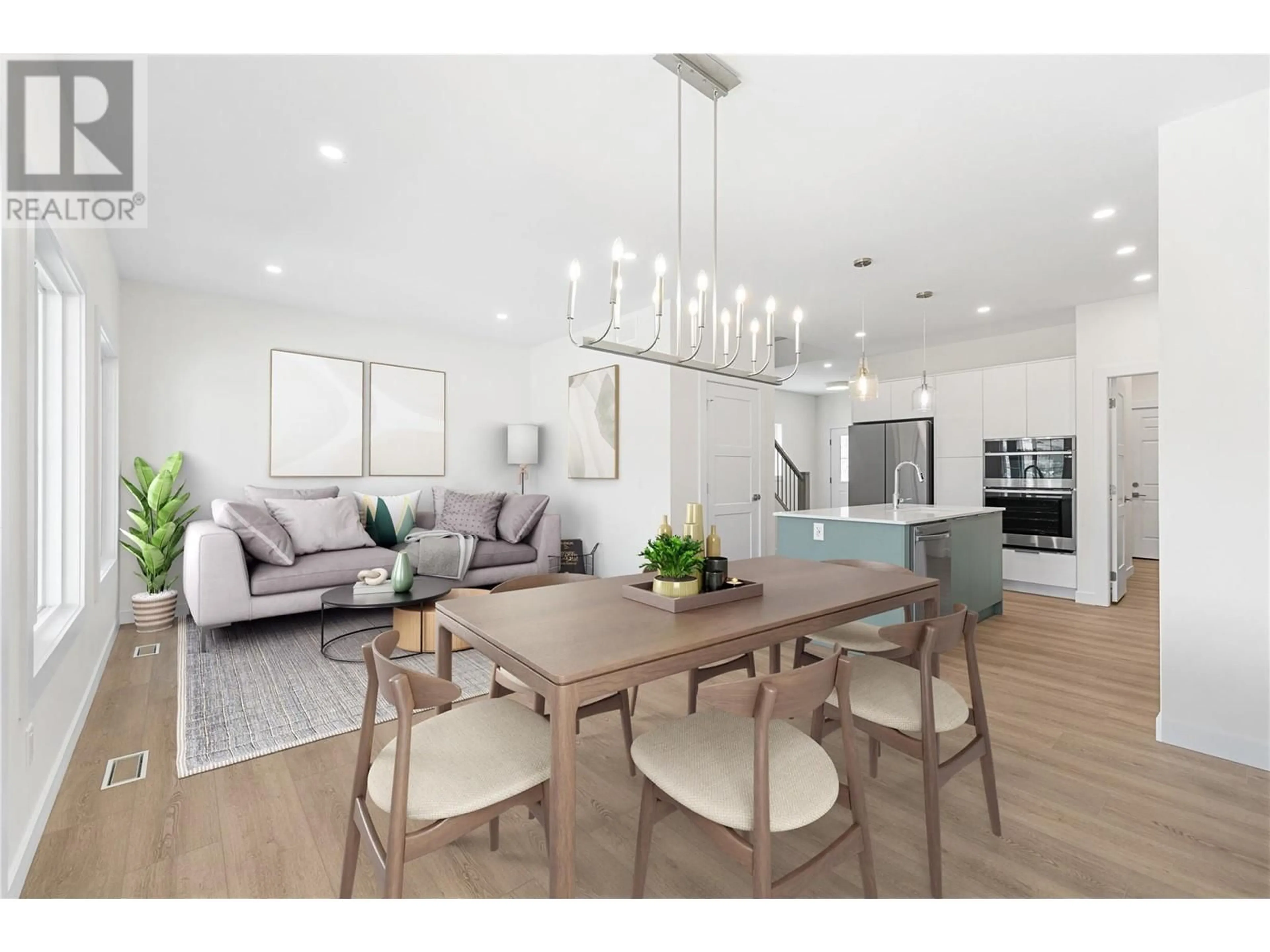353 Arrowleaf Rise, Coldstream, British Columbia V1B2H8
Contact us about this property
Highlights
Estimated ValueThis is the price Wahi expects this property to sell for.
The calculation is powered by our Instant Home Value Estimate, which uses current market and property price trends to estimate your home’s value with a 90% accuracy rate.Not available
Price/Sqft$439/sqft
Est. Mortgage$3,190/mo
Tax Amount ()-
Days On Market85 days
Description
BRAND NEW duplex home built by Carriage Signature Homes available for immediate occupancy in the vibrant new community of Morningview on Middleton Mountain in Coldstream/Vernon. Fabulous 3 bedroom, 3 bathroom home, with approx. 2,426 sq.ft. with 1,691 sq.ft. of beautifully crafted living space, an ADDITIONAL UNDEVELOPED BASEMENT of 735 sq.ft. and double car garage. Okanagan inspired Lakeside interior colour palette mixes soft whites with natural wood tones. This home’s luxury finishings and functional design features an open concept main floor with 9’ ceilings, SS kitchen appliances, Quartz island, walk-through pantry and mudroom and built-in bench with cubbies. Second floor has 3 bedrooms, large laundry room and walk-in closets in all bedrooms. Ensuite has double sinks, spacious vanity, and shower with glass door. This home is fully landscaped and includes appliances, a fence, and covered rear deck with privacy screen. UNDEVELOPED walkout basement offers buyers the ability to customize this space to their needs. Comes with new home warranty insurance. Conveniently located in Coldstream, an outdoor enthusiasts dream rich in hiking and bike trails, a district known for its great schools, only 7 mins from Kalamalka Lake and Kal Beach, and 30 mins to the airport and SilverStar Ski Resort. GST NOT INCLUDED. A PLEASURE TO SHOW. (id:39198)
Property Details
Interior
Features
Second level Floor
Loft
10'7'' x 6'4''Bedroom
10'2'' x 10'4''Bedroom
10'1'' x 10'4''3pc Bathroom
Exterior
Features
Parking
Garage spaces 4
Garage type Attached Garage
Other parking spaces 0
Total parking spaces 4
Property History
 24
24


