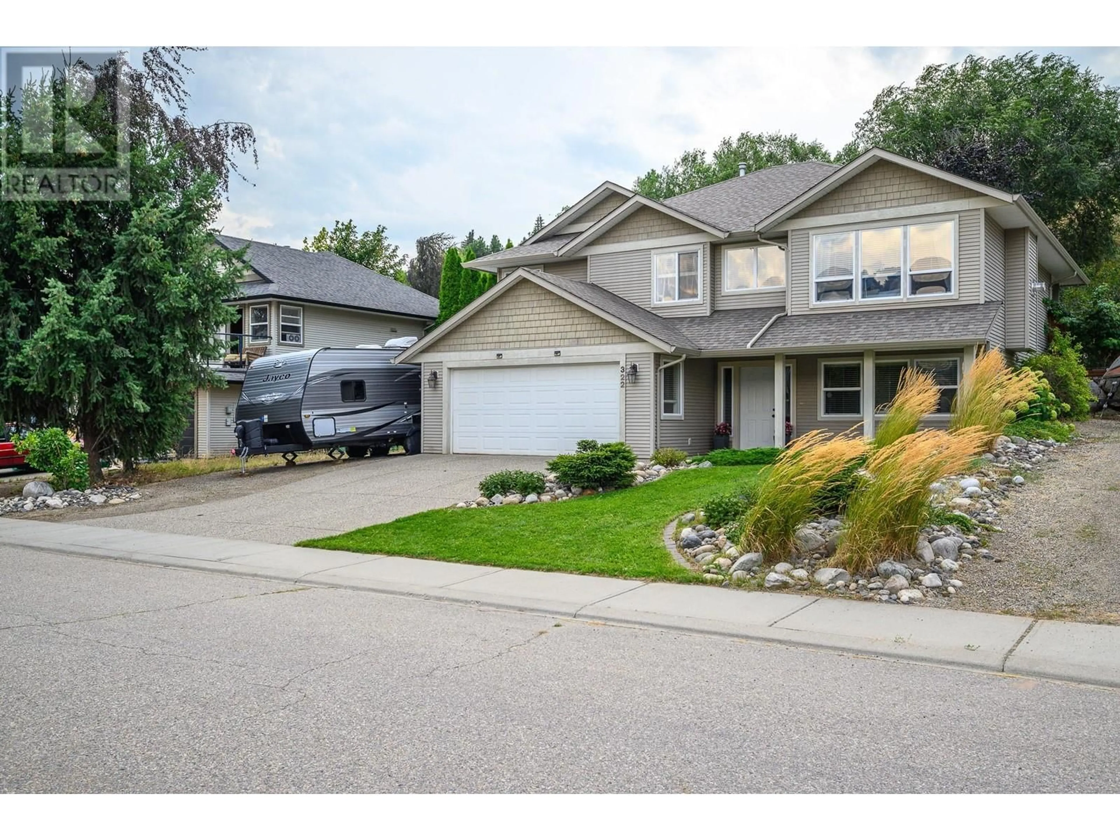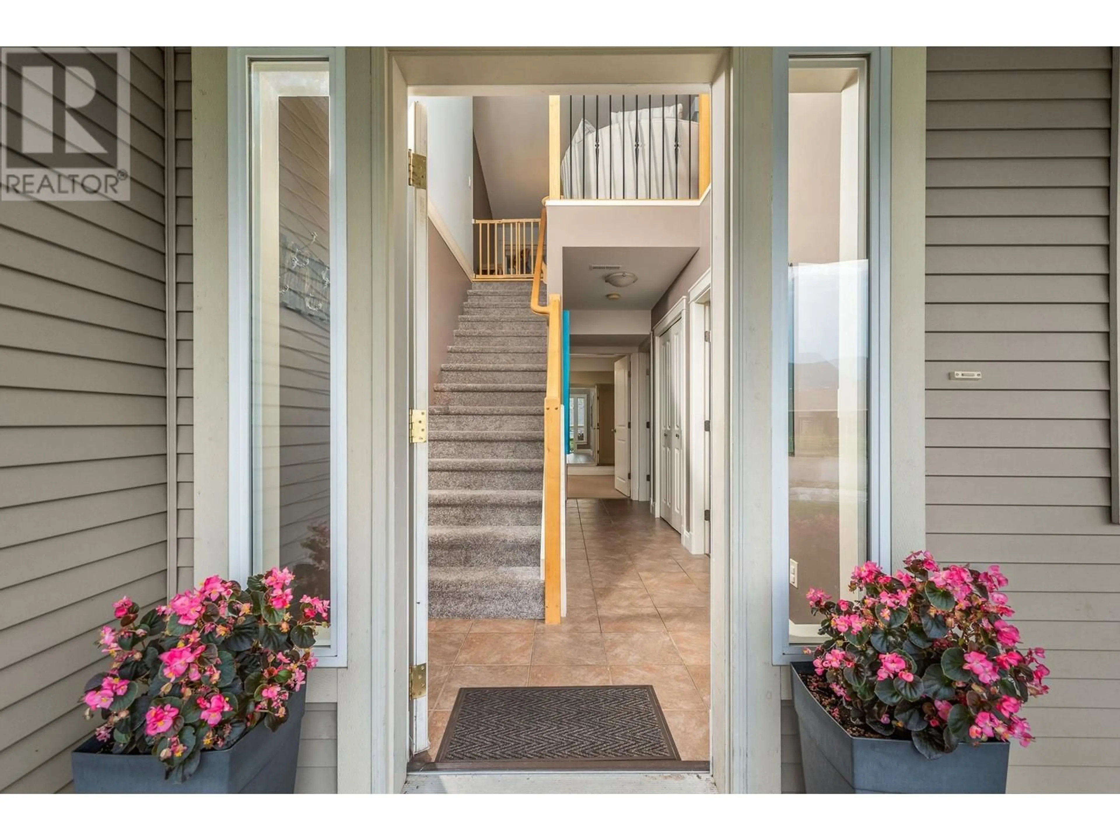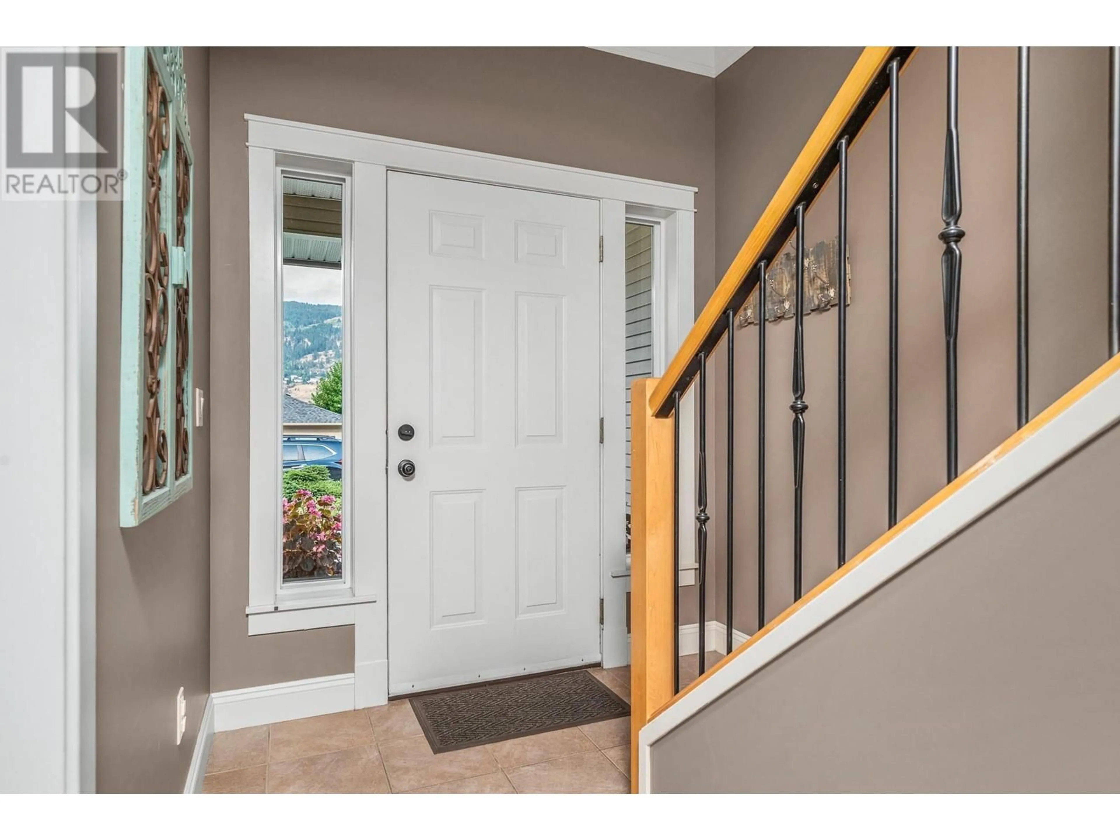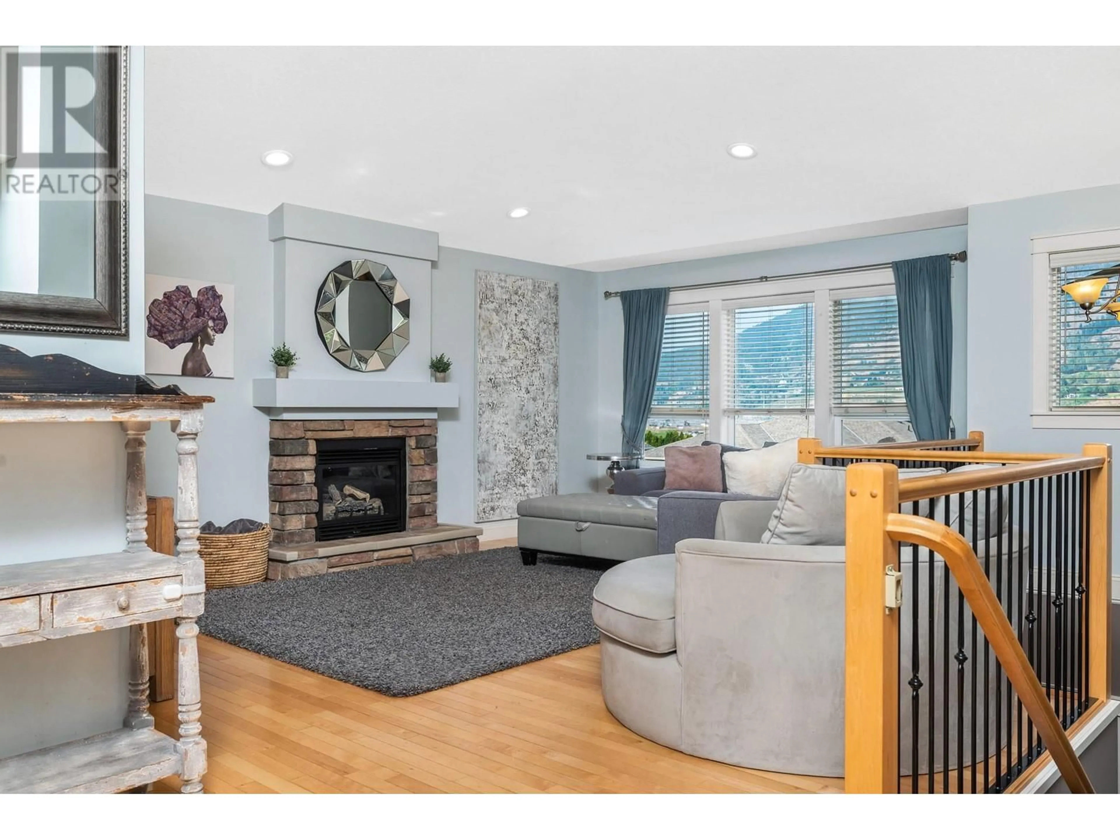322 Inverness Drive Lot# 4, Coldstream, British Columbia V1B3W1
Contact us about this property
Highlights
Estimated ValueThis is the price Wahi expects this property to sell for.
The calculation is powered by our Instant Home Value Estimate, which uses current market and property price trends to estimate your home’s value with a 90% accuracy rate.Not available
Price/Sqft$361/sqft
Est. Mortgage$3,818/mo
Tax Amount ()-
Days On Market132 days
Description
$10,000 below assessed value! This is a truly rare gem of a family home. Nestled in a quiet part of Middleton Mountain, Aberdeen Village is perfect family living. Only 2 or 3 of the homes come to market in a year and only 6% of the homes in Aberdeen Village have 5 or more bedrooms! This home has 5 bedrooms plus an office, so in total, 6 bedrooms if you need. A super functional layout! A comfy rec room downstairs and a huge living room upstairs with a vaulted ceiling and an elegant stone-surround fireplace. The dining area connects the living and kitchen space and provides access to the covered deck and private yard for perfect family gatherings. The kitchen is thoughtfully designed and tucked just out of main line of sight of the living area, concealing some of the typical kitchen mayhem! Kitchen appliances are all newly replaced. Situated just 5 houses from the end of the road this home is quiet and private. The irregular shaped lot is a beautiful 0.22 acres and a super private oasis of a back yard, concealed on 3 sides from view. Deck is ready for a hot tub. Double garage and RV parking. (id:39198)
Property Details
Interior
Features
Second level Floor
Other
6'9'' x 6'4''4pc Ensuite bath
6'9'' x 12'5''Primary Bedroom
12' x 16'7''4pc Bathroom
8'5'' x 4'11''Exterior
Features
Parking
Garage spaces 5
Garage type -
Other parking spaces 0
Total parking spaces 5




