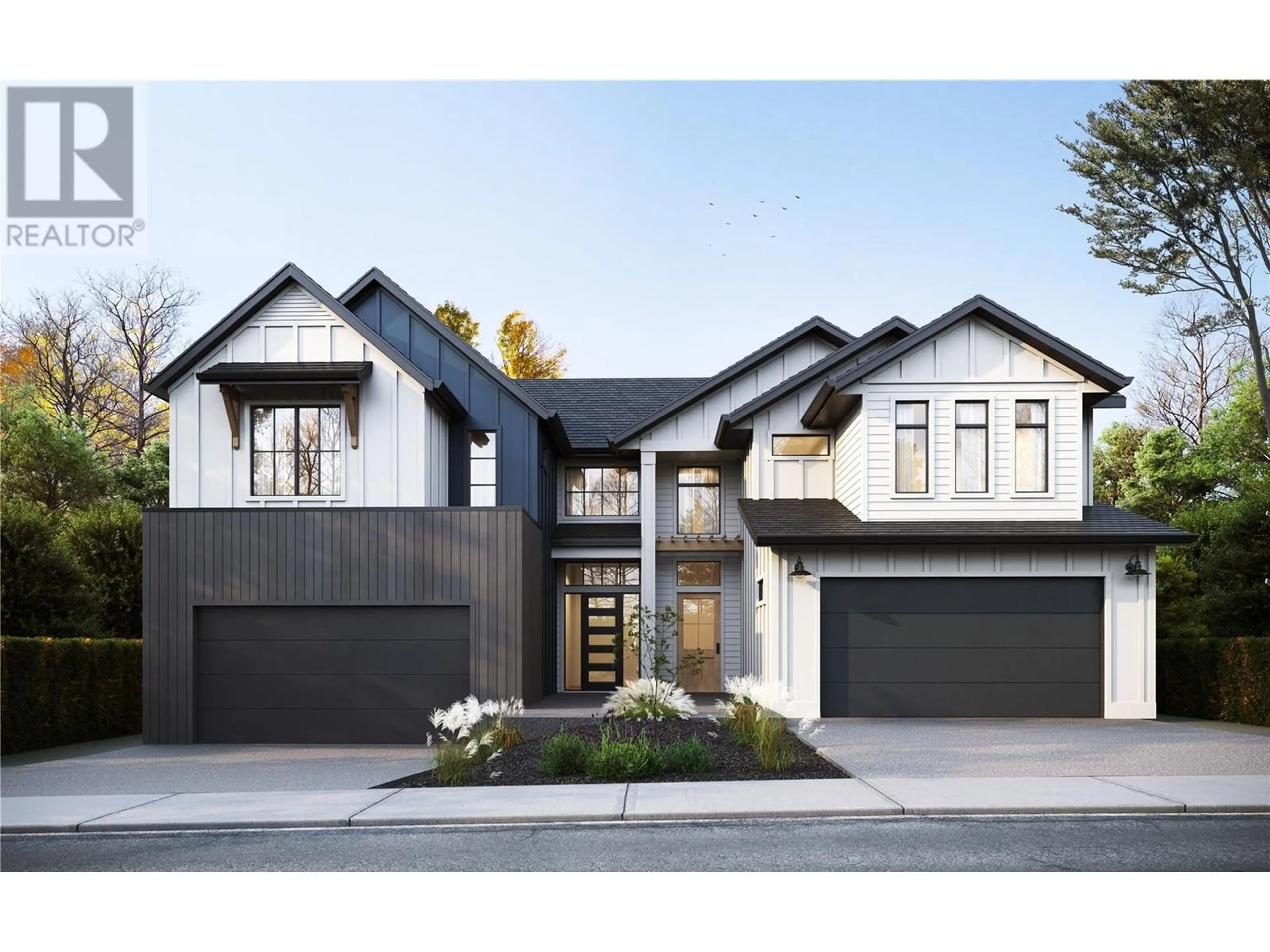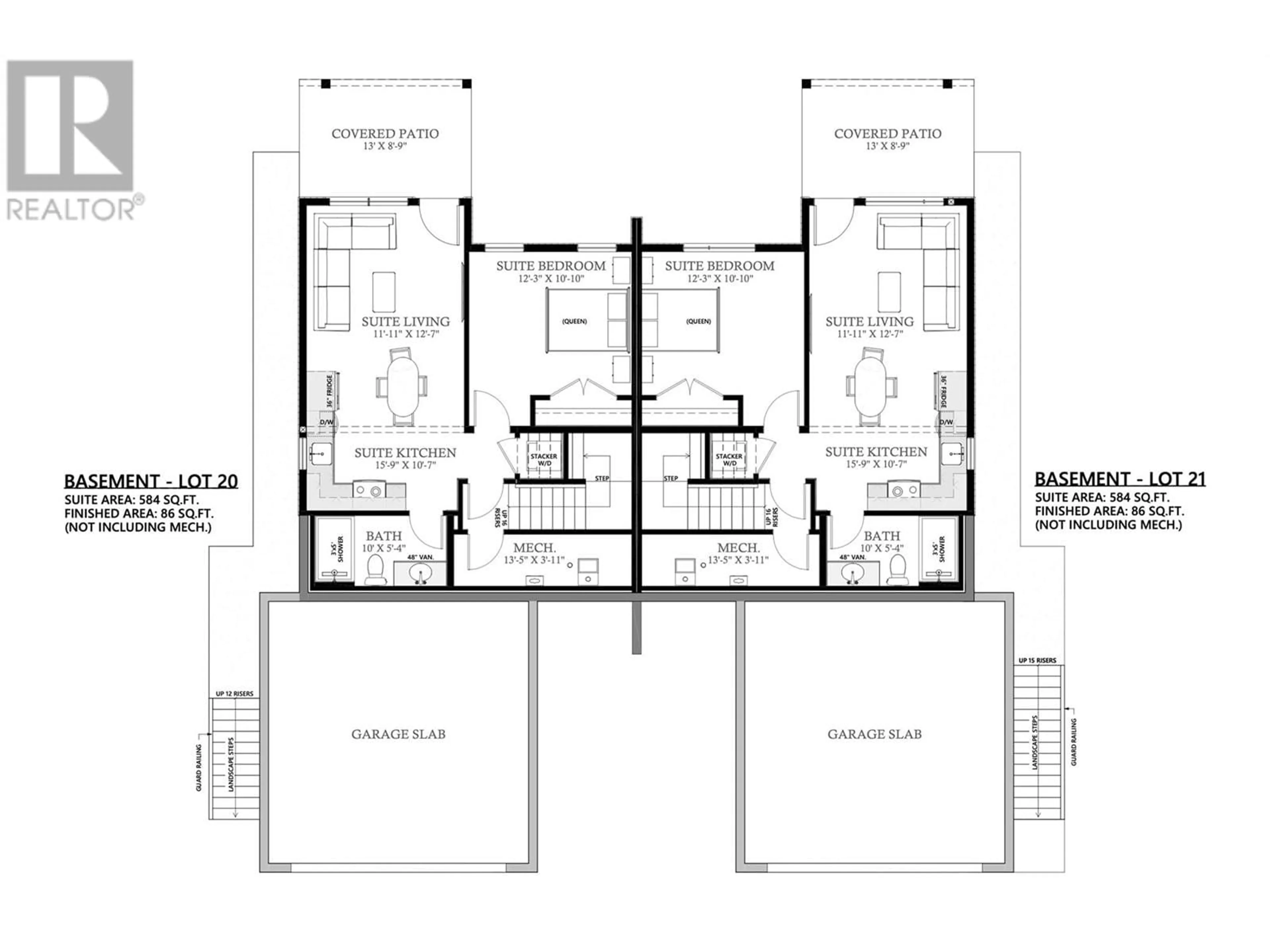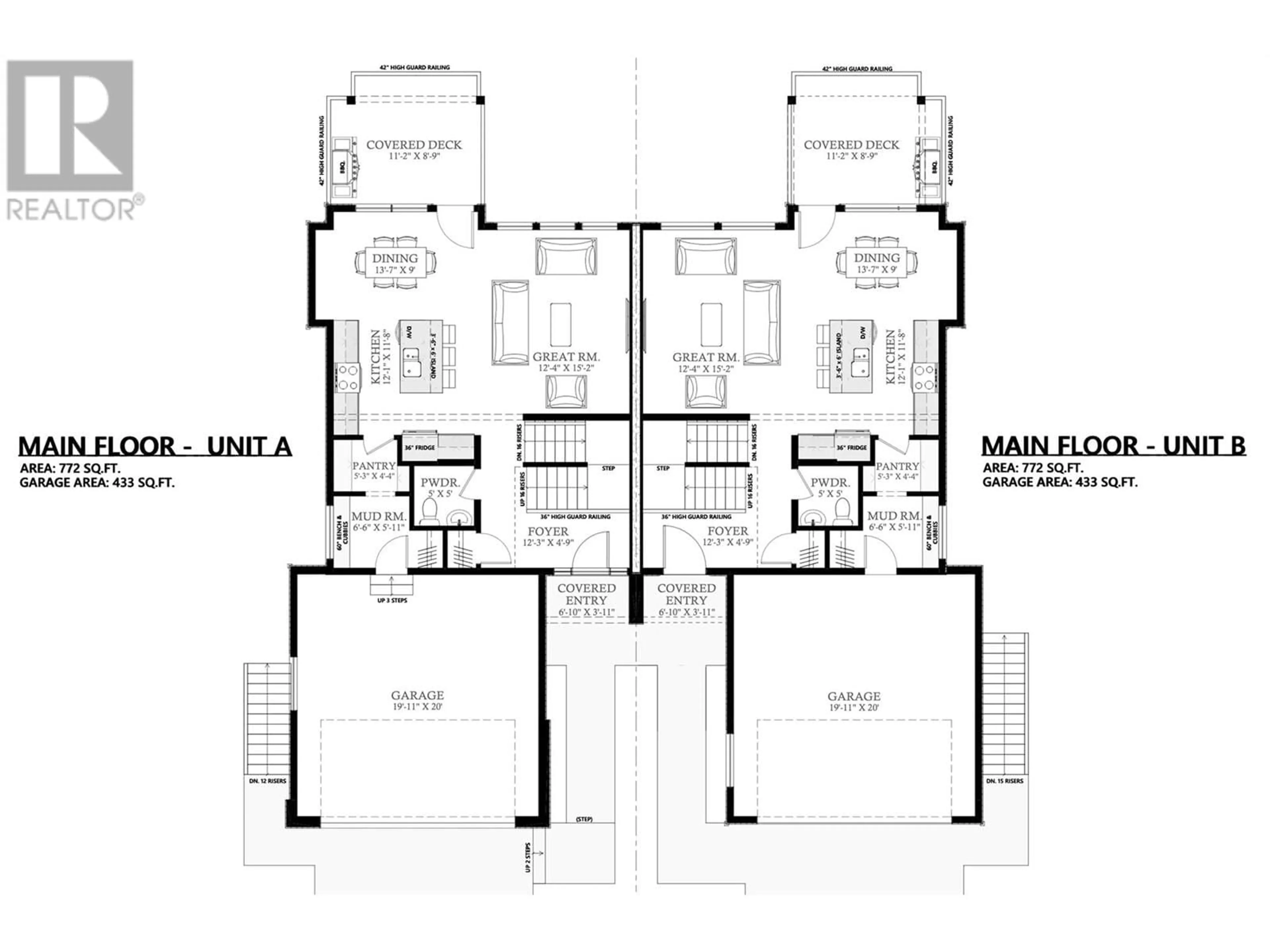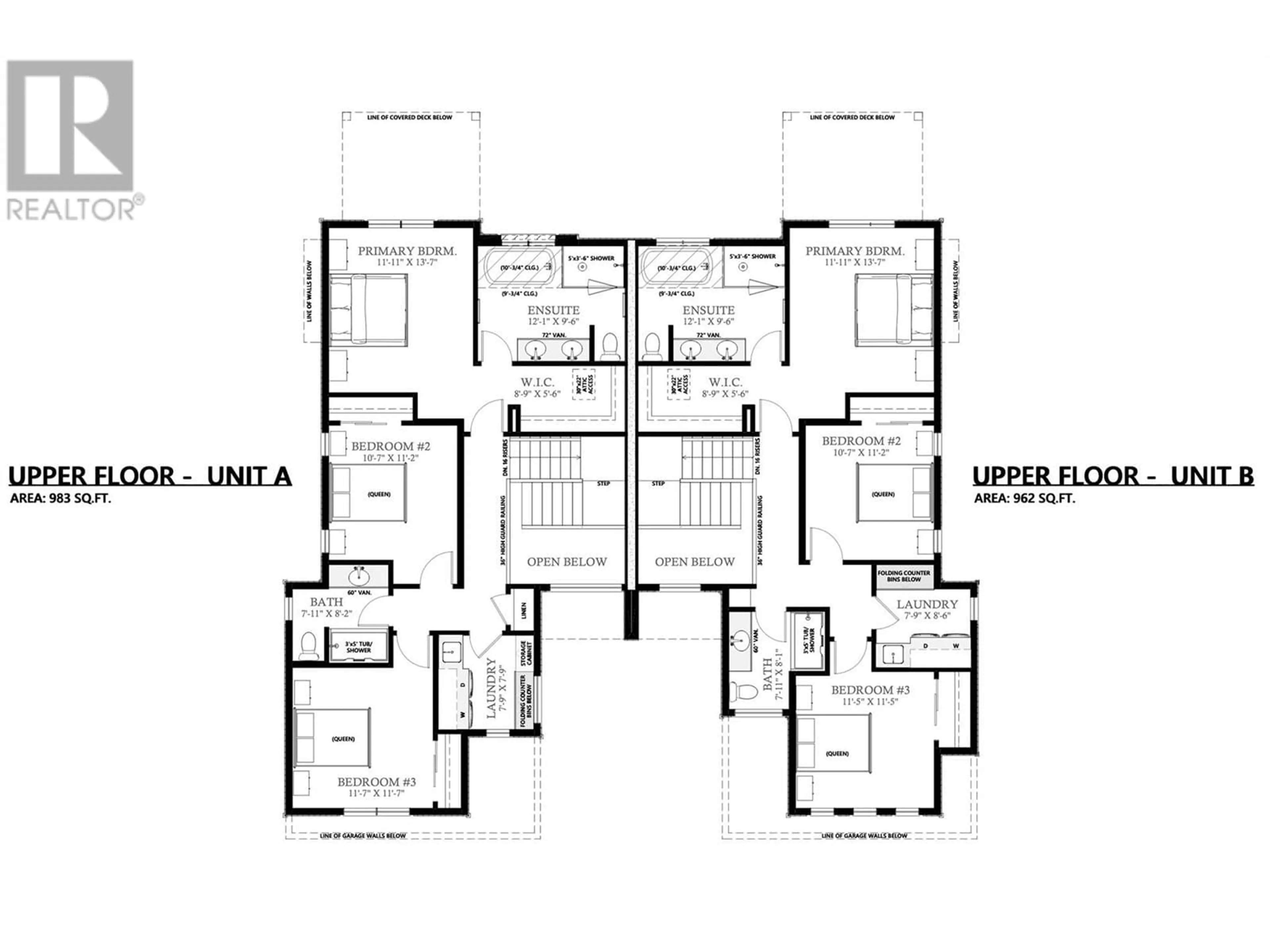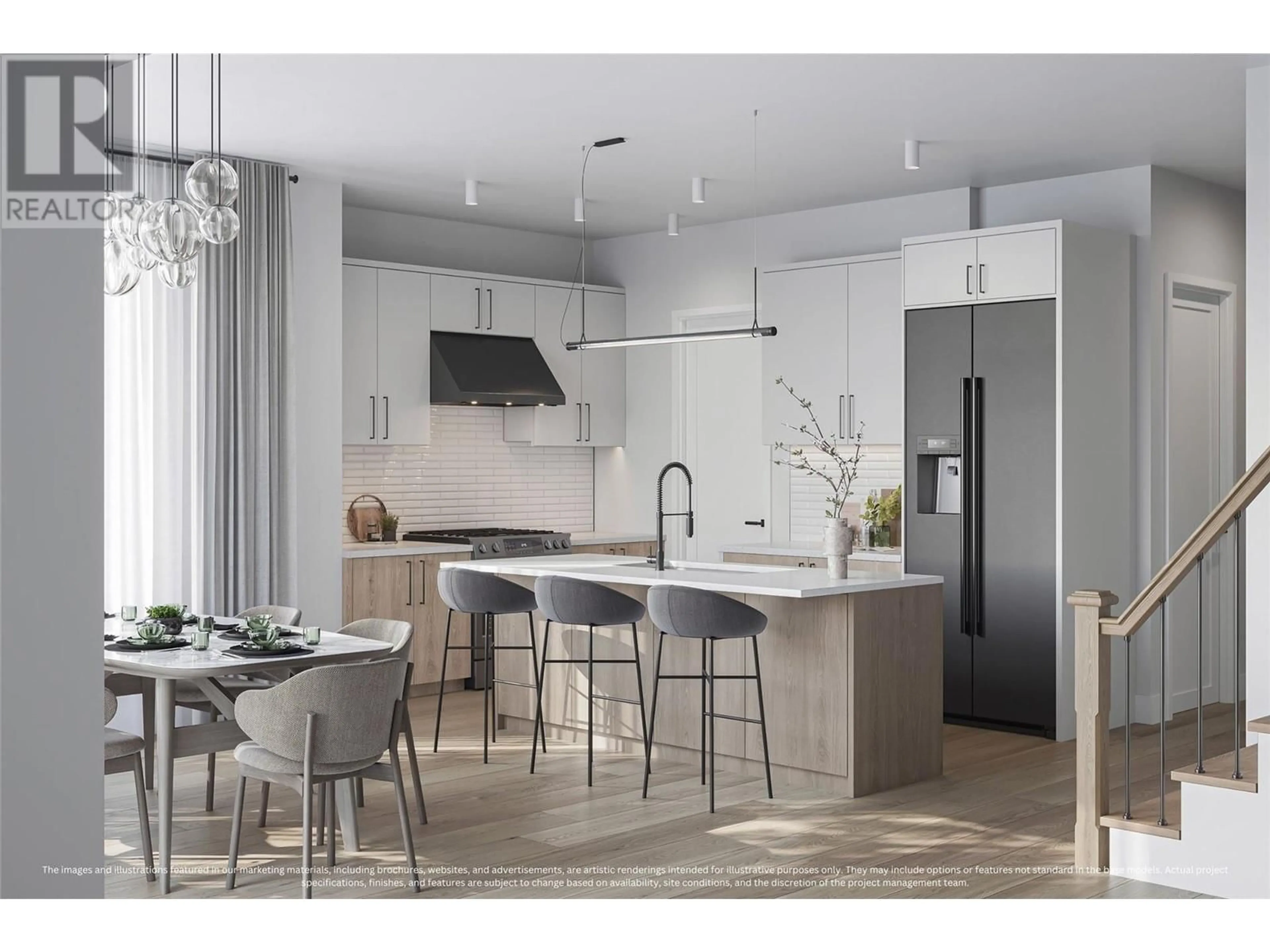317 Arrowleaf Rise, Coldstream, British Columbia V1B2H8
Contact us about this property
Highlights
Estimated ValueThis is the price Wahi expects this property to sell for.
The calculation is powered by our Instant Home Value Estimate, which uses current market and property price trends to estimate your home’s value with a 90% accuracy rate.Not available
Price/Sqft$367/sqft
Est. Mortgage$3,689/mo
Tax Amount ()-
Days On Market46 days
Description
Presenting one of the last two Gibson Custom Homes 2025 new build duplexes on scenic Middleton Mountain! Featuring 4 bedrooms, 4 bathrooms, and a legal one-bedroom walkout basement suite, this fully finished home offers luxury at every turn. The contemporary design highlights exquisite finishes and fixtures, with the main level perfectly tailored for living, dining, and entertaining. Upstairs, all bedrooms are thoughtfully situated for convenience, including the primary suite, which boasts a spacious walk-in closet and a lavish 5-piece ensuite complete with dual sinks, a soaker tub, and a glass-enclosed shower. Nestled in Coldstream, this home enjoys easy access to nearly 30 acres of trails at Middleton Mountain Park and is a short drive from Vernon. Ideal for families, the community is known for its friendly atmosphere and excellent schools. Outdoor enthusiasts will relish nearby top-tier ski resorts, renowned wineries, and picturesque beaches. Crafted with precision and care, this home reflects the exceptional quality and attention to detail that Gibson Custom Homes is celebrated for. Make it yours today! Please note, the images displayed are artistic renderings for illustrative purposes only and may include features that are not standard in base models. Project specifications, finishes, and features are subject to change. (id:39198)
Property Details
Interior
Features
Second level Floor
5pc Ensuite bath
12'1'' x 9'6''Bedroom
10'7'' x 11'2''Primary Bedroom
11'11'' x 13'7''4pc Bathroom
7'11'' x 8'2''Exterior
Features
Parking
Garage spaces 4
Garage type Attached Garage
Other parking spaces 0
Total parking spaces 4
Property History
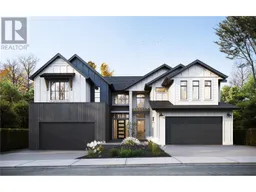 9
9
