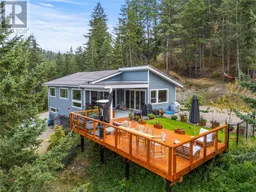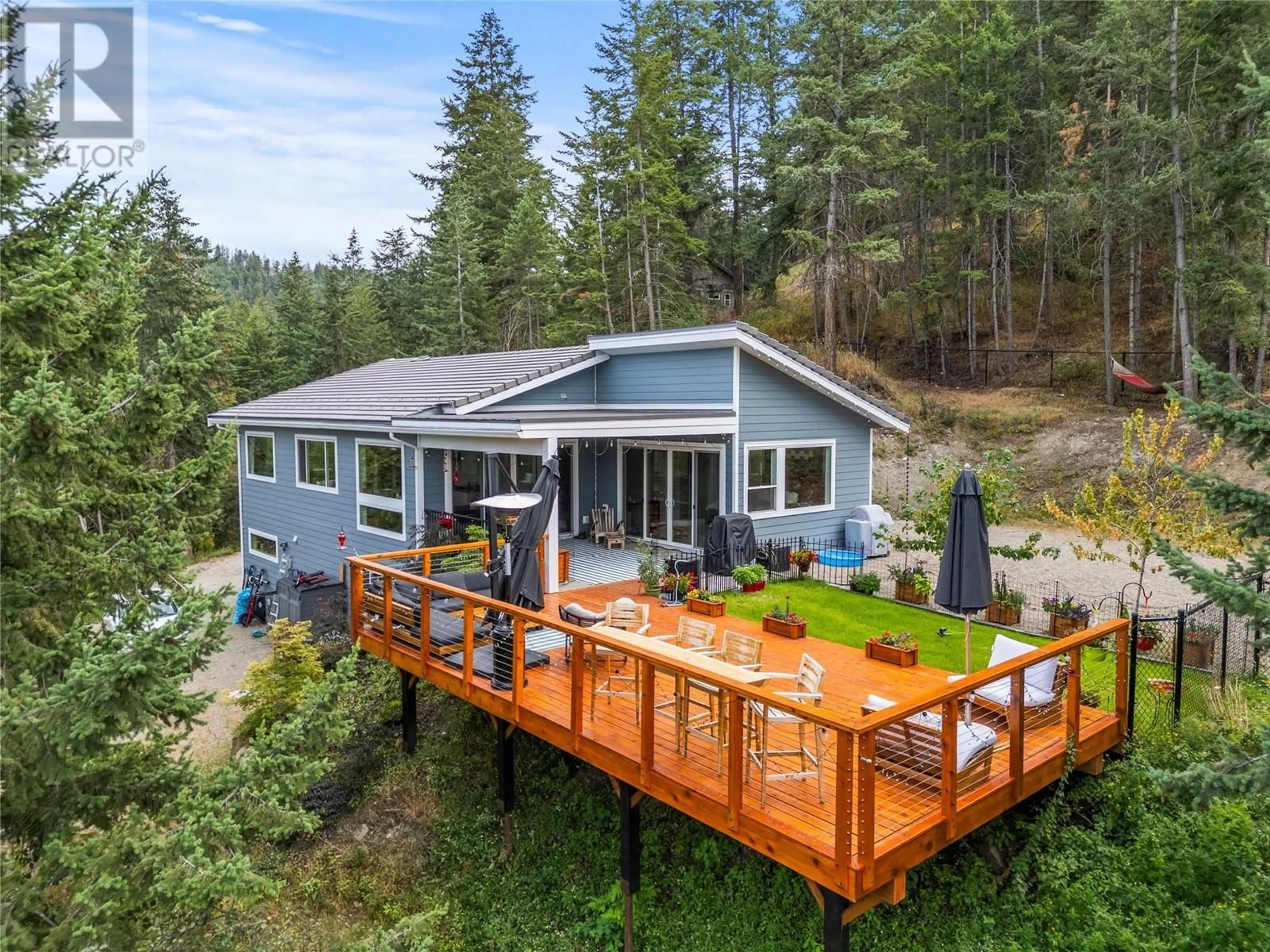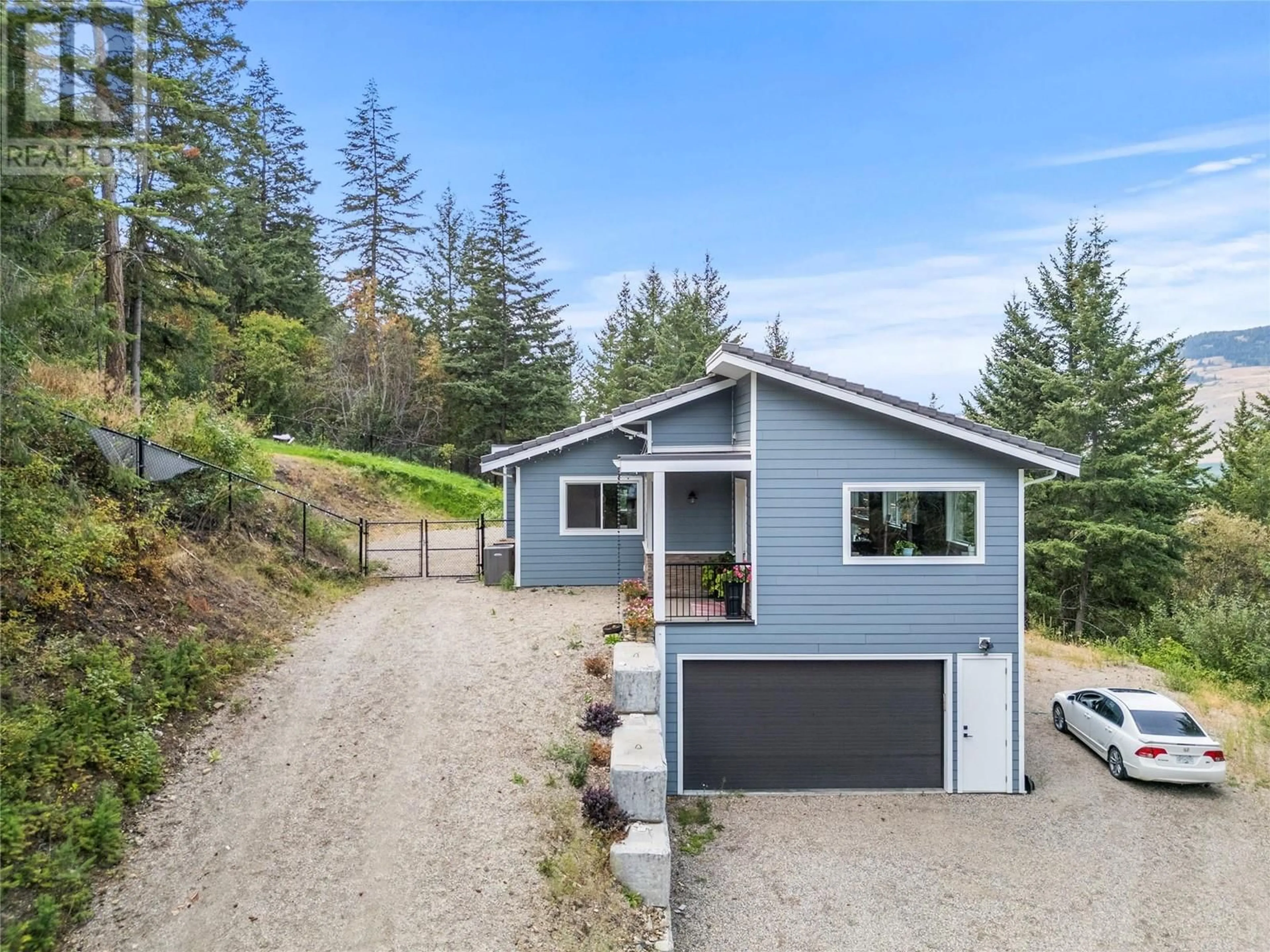3029 Coachwood Crescent, Coldstream, British Columbia V1B3Y4
Contact us about this property
Highlights
Estimated ValueThis is the price Wahi expects this property to sell for.
The calculation is powered by our Instant Home Value Estimate, which uses current market and property price trends to estimate your home’s value with a 90% accuracy rate.Not available
Price/Sqft$531/sqft
Est. Mortgage$4,720/mth
Maintenance fees$85/mth
Tax Amount ()-
Days On Market6 days
Description
Experience ultimate privacy, space, and comfort in this beautifully designed 3 Bedroom, 3 Bathroom home on over 2 acres, located in the desirable Whisper Ridge Community. Main floor living with your kitchen, laundry, and primary bedroom on the same level, where you can escape onto the expansive new deck that offers the perfect spot to soak in the stunning views. This property is a true sanctuary, expansive windows that bring the outdoors in. Open-concept design features elegant light-colored hardwood floors and a sleek kitchen that flows seamlessly into the living spaces, offering contemporary style with breathtaking mountain views from the north-facing windows. The primary bedroom is a true retreat with a luxurious ensuite bathroom. The fully finished basement provides versatile space, previously used for a bedroom, the space can be a rec room or a home office, perfectly suited to today’s work-from-home lifestyle. The property is fully fenced and offers ample room to add a barn or shop, with a flat area at the bottom that could potentially accommodate horses. With spectacular mountain and valley views and unparalleled privacy that is close to trails, this is an opportunity you won’t want to miss. (id:39198)
Property Details
Interior
Features
Basement Floor
Utility room
5'9'' x 7'5''Other
19'6'' x 20'3''Bedroom
18'10'' x 25'2''4pc Bathroom
12'5'' x 7'8''Exterior
Features
Parking
Garage spaces 2
Garage type Attached Garage
Other parking spaces 0
Total parking spaces 2
Condo Details
Inclusions
Property History
 49
49

