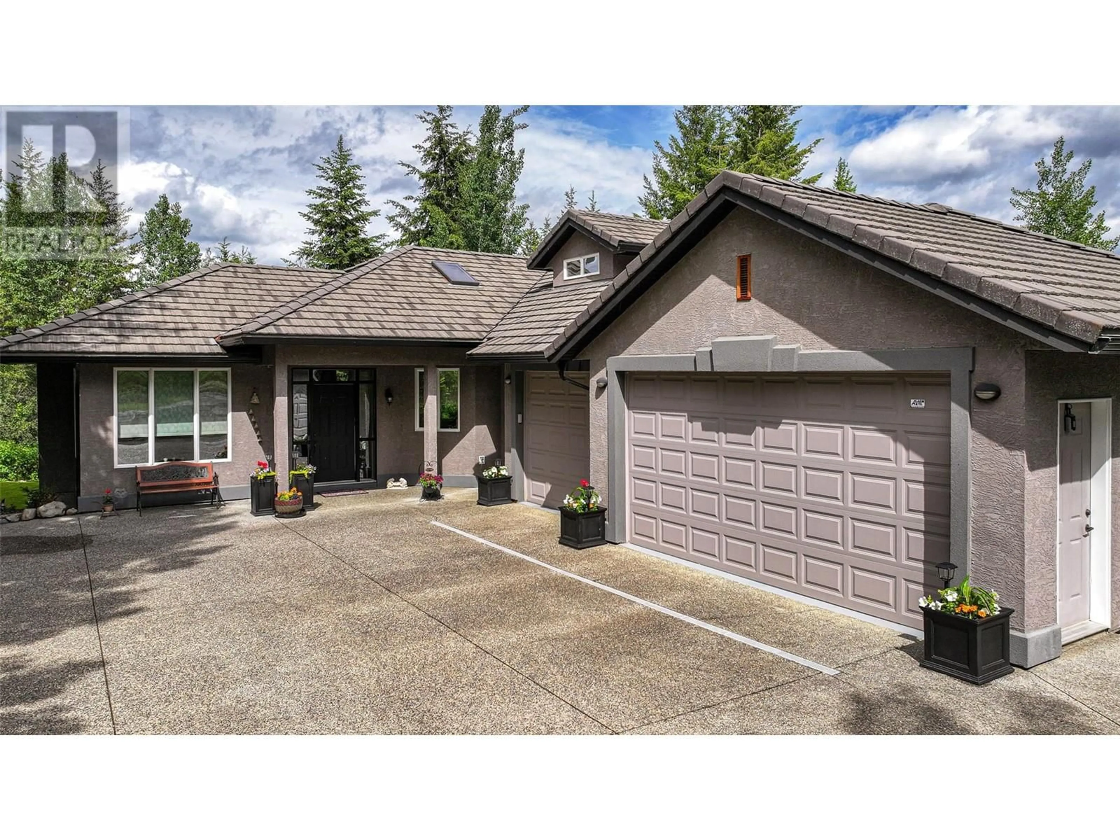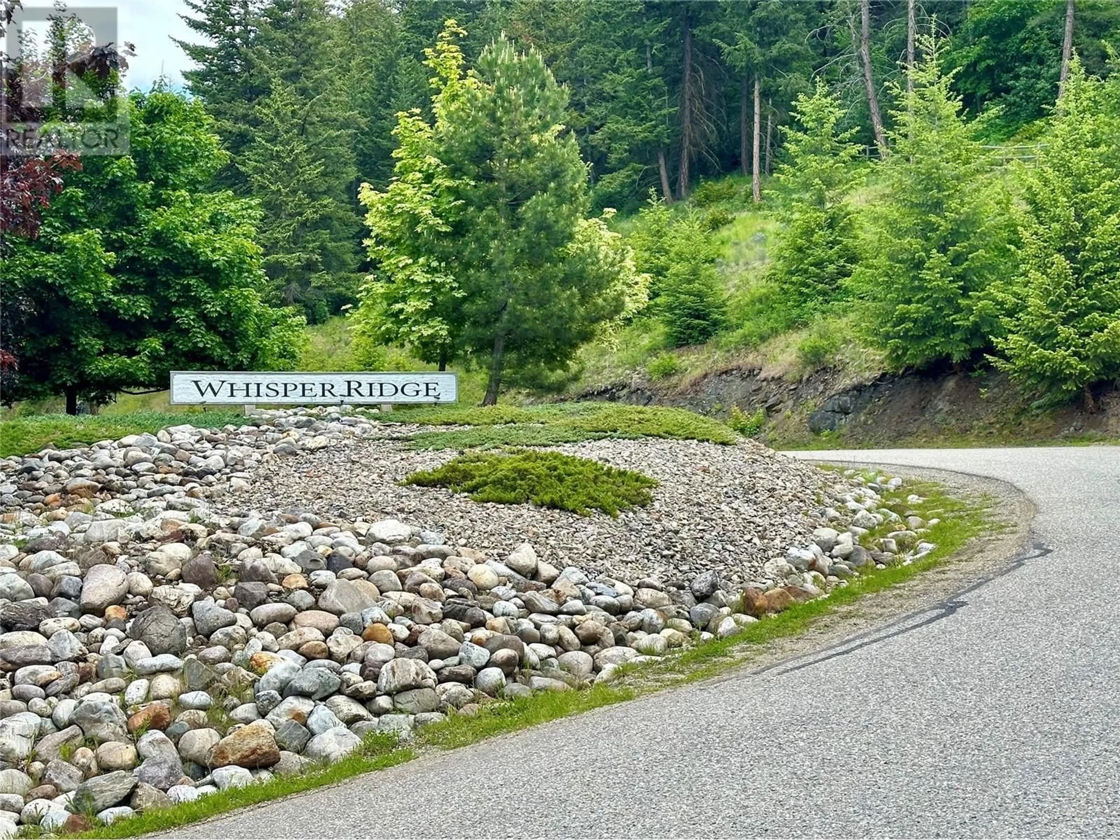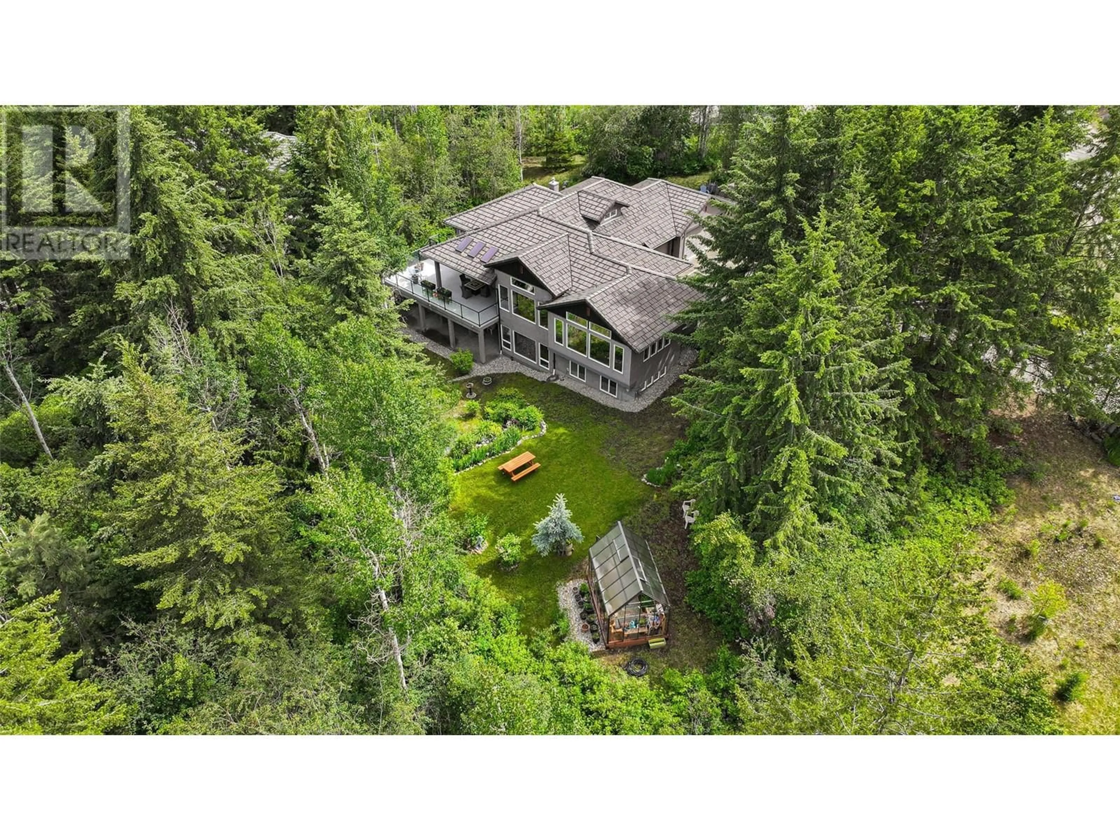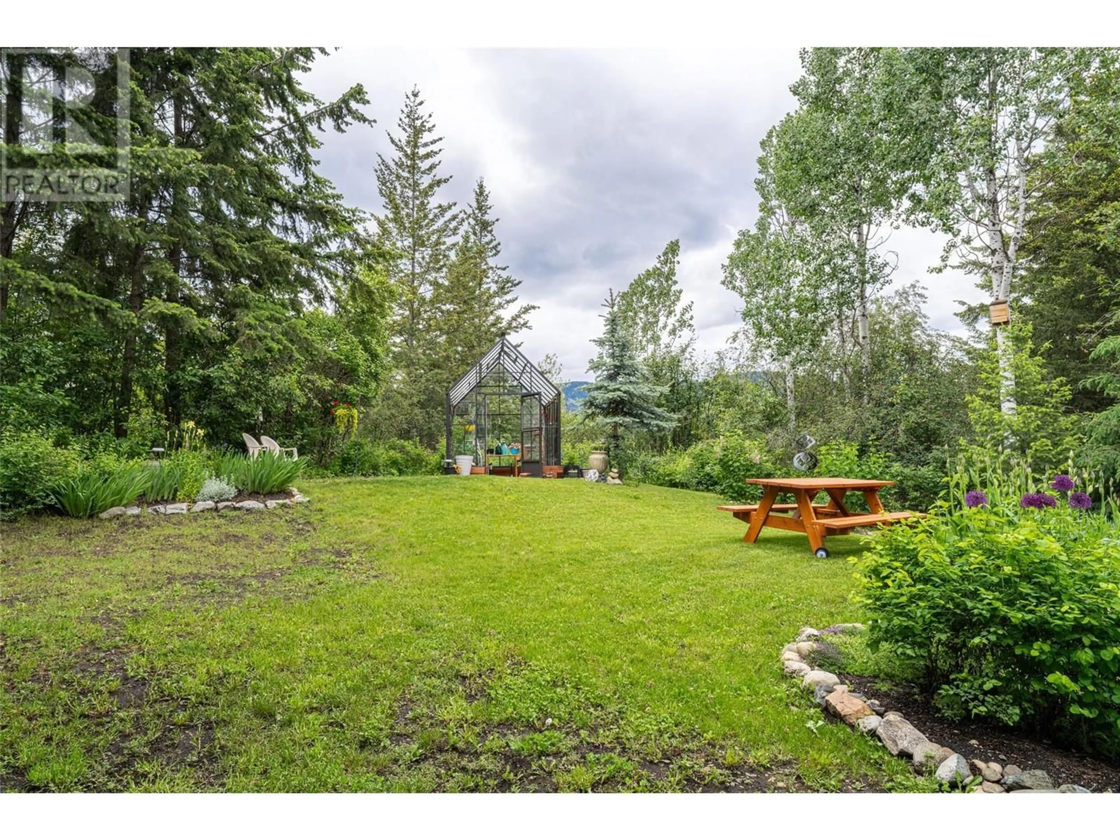3015 Coachwood Crescent, Coldstream, British Columbia V1B3Y4
Contact us about this property
Highlights
Estimated ValueThis is the price Wahi expects this property to sell for.
The calculation is powered by our Instant Home Value Estimate, which uses current market and property price trends to estimate your home’s value with a 90% accuracy rate.Not available
Price/Sqft$394/sqft
Est. Mortgage$5,476/mo
Tax Amount ()-
Days On Market178 days
Description
Welcome to the WHISPER RIDGE Subdivision in the desirable Municipality of Coldstream. This is a unique community of homes on large (over 1 acre) parcels that are independently owned but share a common private road and semi-gated entry. The homes all share ownership and access to 160 acres of nature trails and creeks that are part of Whisper Ridge. Each custom home is unique & secluded, built to fit into the natural surroundings. This home offers the most desirable one-level rancher style w/ 1,950 sq ft on the main level, luxuriously appointed solid granite counters, high-end kitchen appliances, oak hardwood floors, slate tile entry, three-sided gas fireplace, 12 ft vaulted cedar ceilings, connection for a hot tub on the upper deck. The w/o basement offers an additional 1,346 sq ft w/ a media room, surround sound, wet bar, family room/office/exercise room with access to a covered patio. Workshop/utility room (Geothermal), for storage & indoor projects. Outside you will love the gorgeous landscaping with natural vegetation, & a $10,000 Cape Cod style Green House for puttering. Lots of parking & a three-car garage. Great location 45 min. to the Kelowna Airport, 15 min. to Vernon, and 10 min.to Kalamlaka Secondary School & Kalamalka Lake Provincial Park. The wide paved private road is owned & maintained in common. Low strata fee of $85/mo. Enjoy nearby fishing, boating, hiking, golf, skiing, biking, or just peaceful walks on the trails. Has RV parking, automatic irrigation. (id:39198)
Property Details
Interior
Features
Basement Floor
Workshop
14'3'' x 6'6''Utility room
18'10'' x 19'7''3pc Bathroom
8'5'' x 4'10''4pc Bathroom
10'5'' x 5'Exterior
Features
Parking
Garage spaces 8
Garage type -
Other parking spaces 0
Total parking spaces 8
Property History
 99
99



