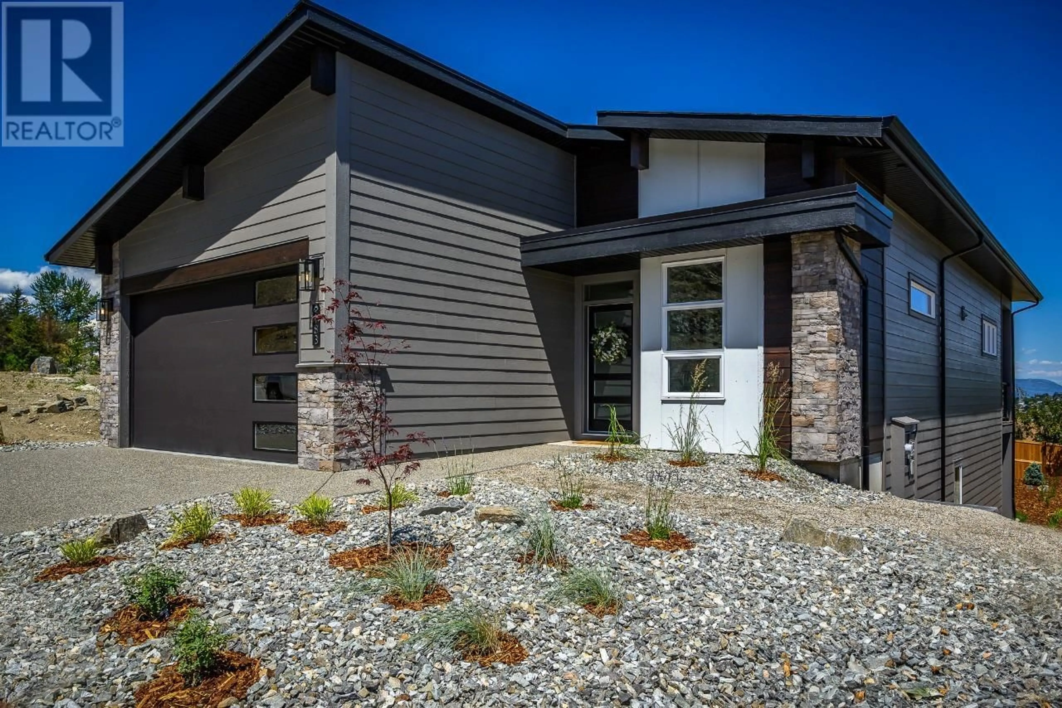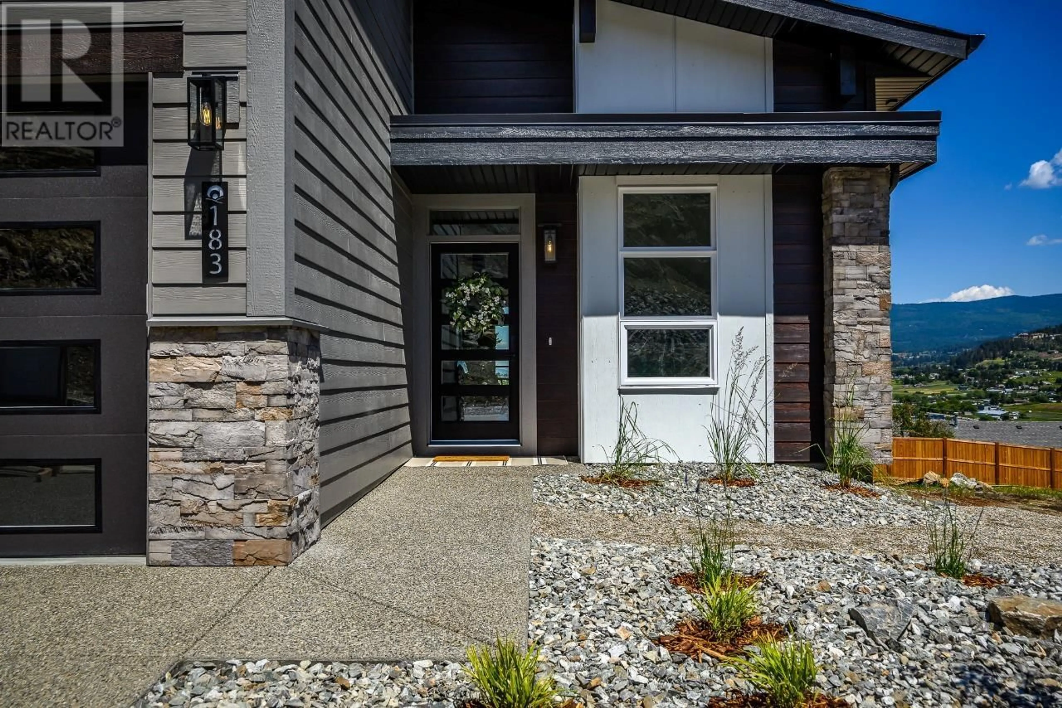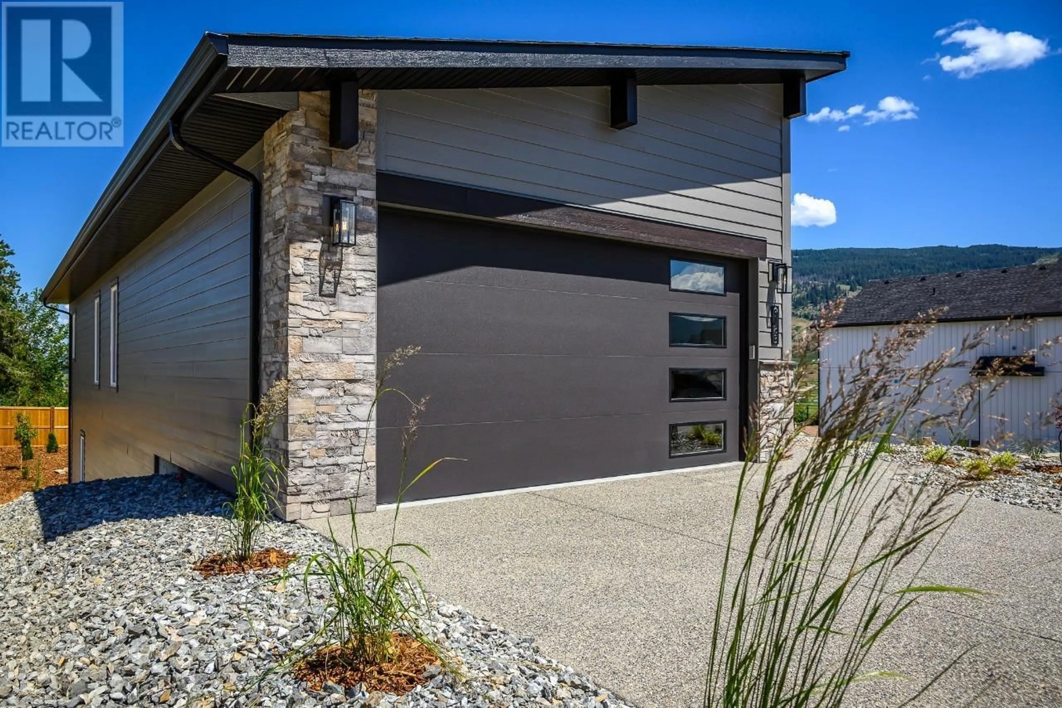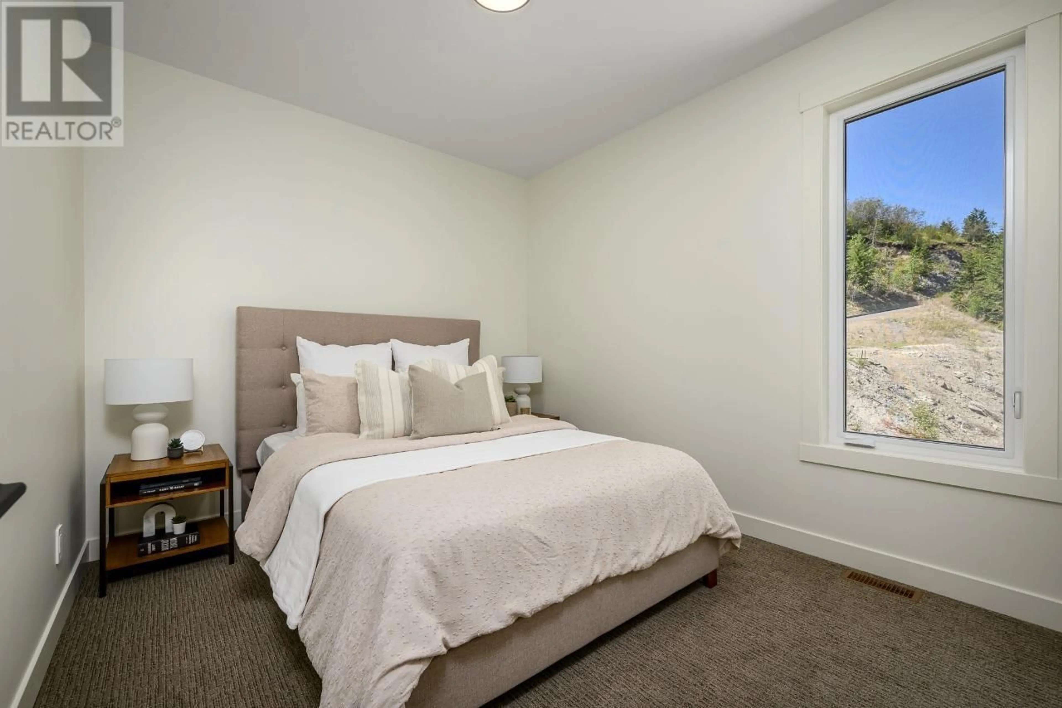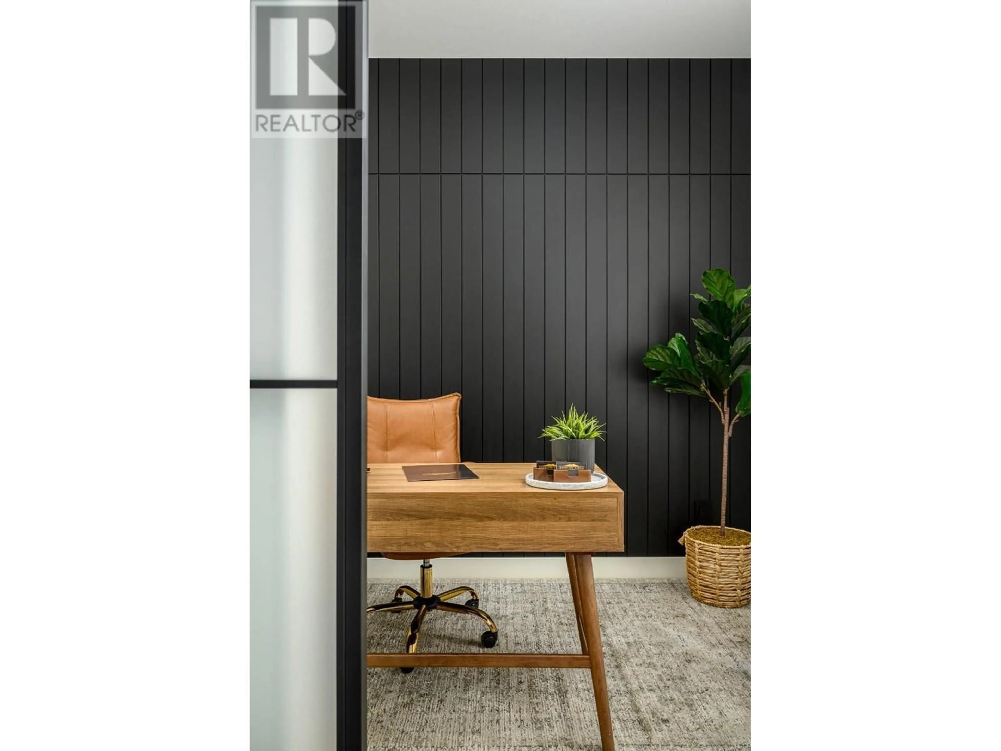183 Sarsons Drive, Coldstream, British Columbia V1B1B5
Contact us about this property
Highlights
Estimated ValueThis is the price Wahi expects this property to sell for.
The calculation is powered by our Instant Home Value Estimate, which uses current market and property price trends to estimate your home’s value with a 90% accuracy rate.Not available
Price/Sqft$378/sqft
Est. Mortgage$4,939/mo
Tax Amount ()-
Days On Market145 days
Description
Welcome to your dream home built by Everton Ridge Homes, nestled in the new and highly sought-after community of Morningview of Middleton Mountain in Coldstream. This exquisite 5-bedroom, 3 full bathroom residence offers an unparalleled living experience. Step into the main living area boasting impressive 11-foot ceilings and beautifully crafted modern feature walls that add a touch of sophistication. The heart of this home is the entertainer’s kitchen, designed for both functionality and style. Equipped with a 9-foot island, it’s perfect for hosting gatherings and creating culinary masterpieces. The fully finished basement is a haven for entertainment and relaxation, featuring not one, but two rec rooms along with a theatre/bunker room. Whether it's family movie nights or game days with friends, this space has you covered. *Price excludes GST. (id:39198)
Upcoming Open Houses
Property Details
Interior
Features
Main level Floor
Great room
14'2'' x 13'3''Dining room
14'2'' x 10'6''Primary Bedroom
12'6'' x 13'6''Kitchen
14'2'' x 12'9''Exterior
Features
Parking
Garage spaces 4
Garage type Attached Garage
Other parking spaces 0
Total parking spaces 4
Property History
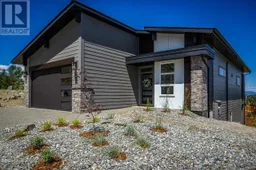 16
16
