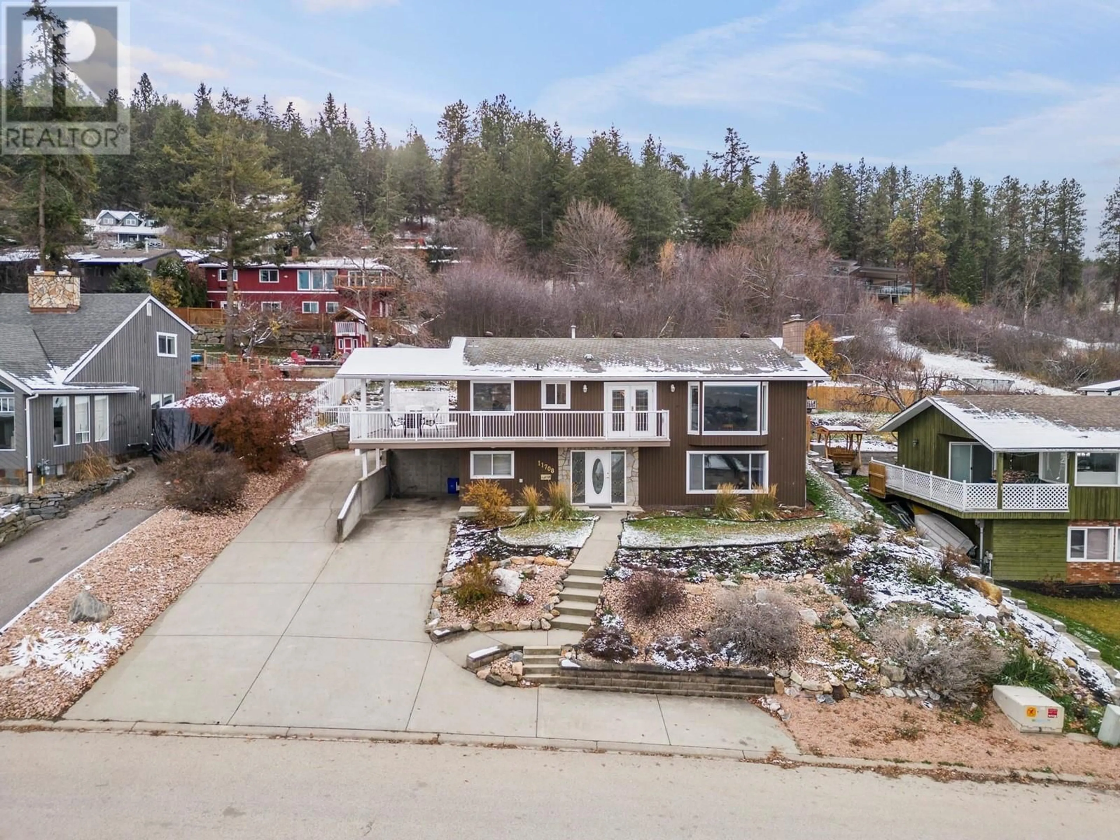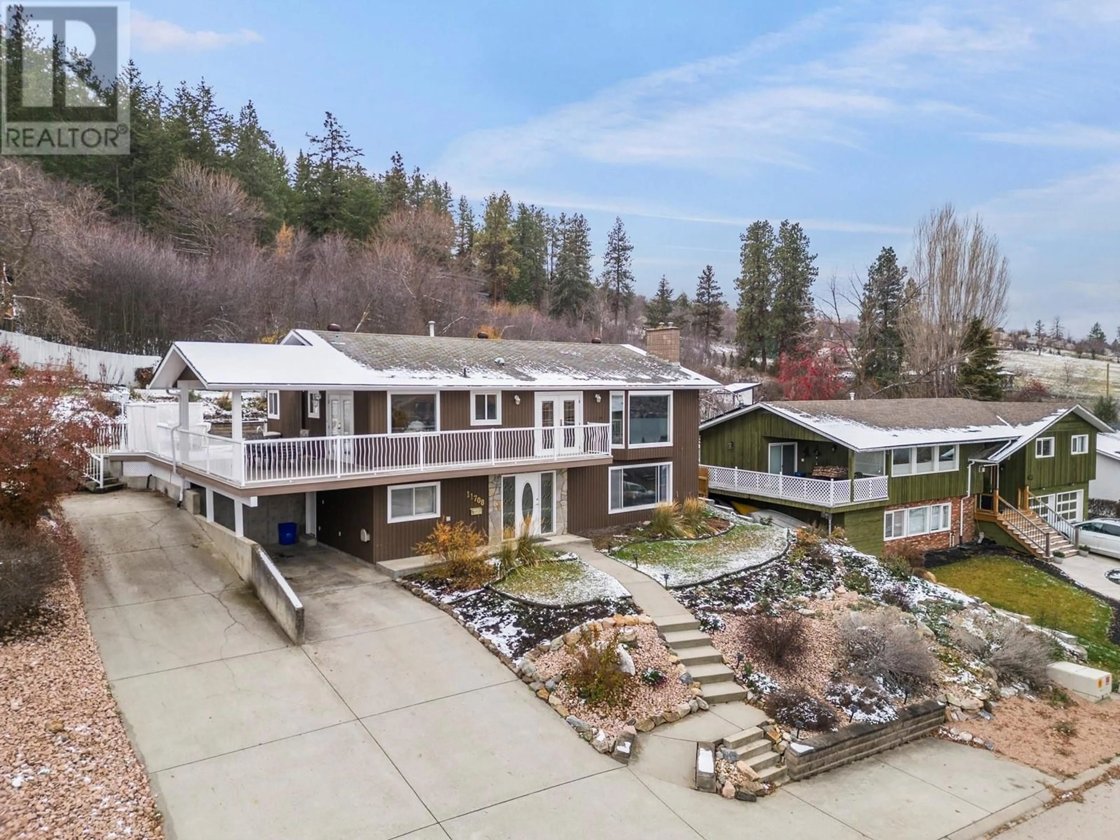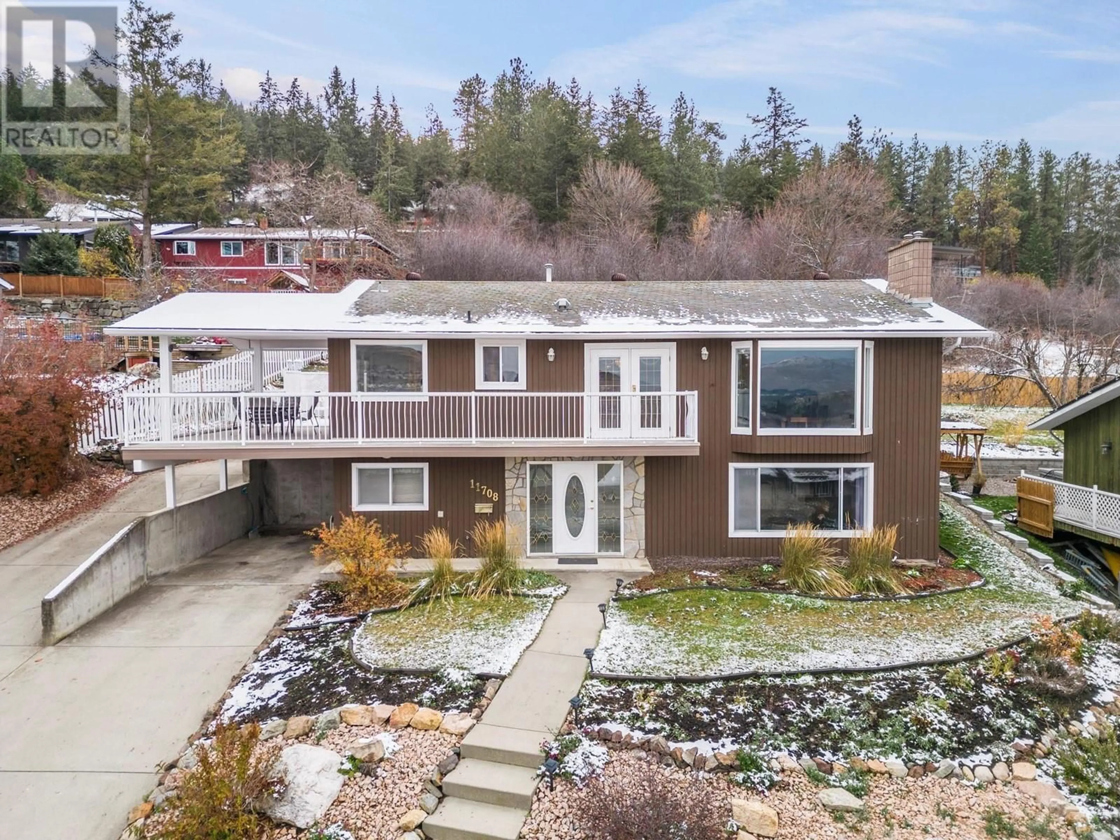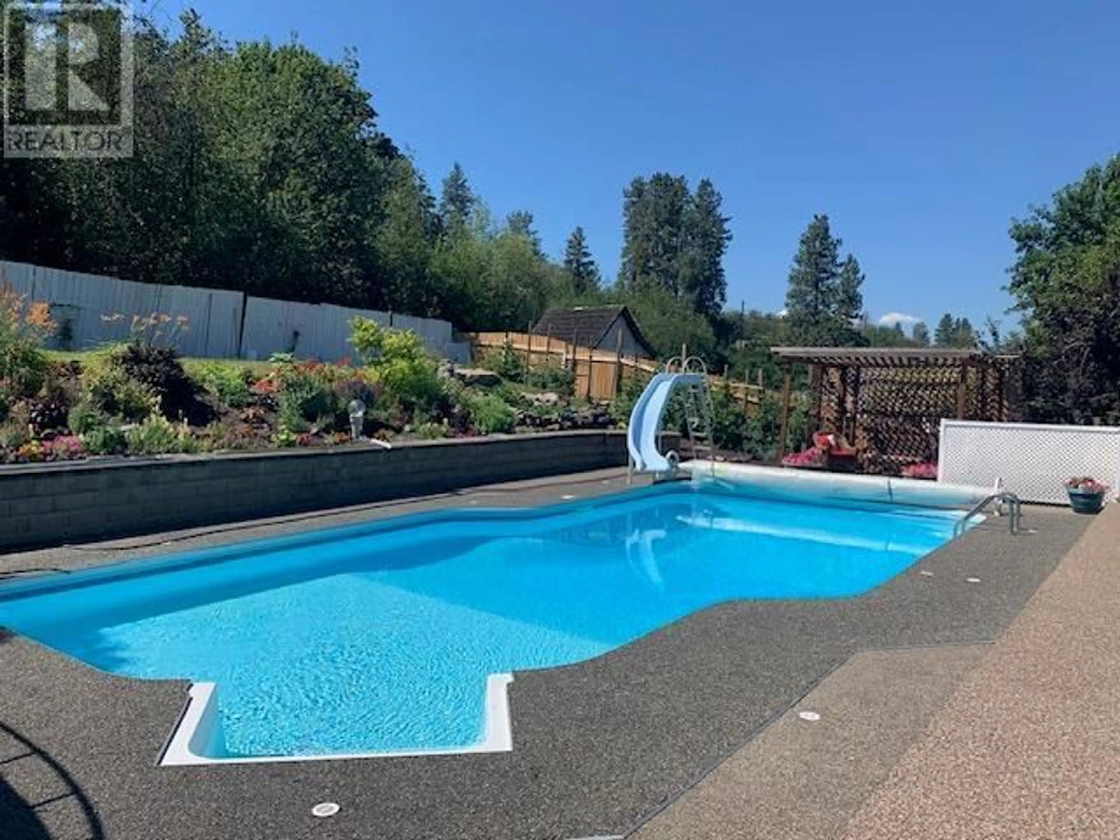11708 Palfrey Drive, Coldstream, British Columbia V1B1A8
Contact us about this property
Highlights
Estimated ValueThis is the price Wahi expects this property to sell for.
The calculation is powered by our Instant Home Value Estimate, which uses current market and property price trends to estimate your home’s value with a 90% accuracy rate.Not available
Price/Sqft$376/sqft
Est. Mortgage$3,968/mo
Tax Amount ()-
Days On Market19 days
Description
The ever-desirable location of Coldstream in the Okanagan Valley consistently ranks as one of the most in-demand communities in the area. Renowned for its proximity to recreational amenities and breathtaking panoramas, the Kalamalka Lake view neighborhood is a hotspot for families and outdoor enthusiasts. This home is walking distance to both an elementary and high school. Boasting a massive backyard with in-ground pool, this solid and immaculately maintained one-owner home impresses with its space, access to amenities, and gorgeous outlook on the lake and valley below. Inside, a large entryway welcomes you on the ground level, where a laundry room and full bathroom share the space with a big family room, complete with gas fireplace. Upstairs, the main floor contains numerous north-facing picture windows and incredible natural light. A second gas fireplace in the living room boasts a handsome stone facing, and plush carpeting underfoot completes the cozy environment. In the adjacent kitchen, rich wood cabinetry is accented by stainless steel appliances and complementary countertops. From this space, access the large, covered deck as well as the fabulous backyard. The generously sized saltwater pool contains a newer liner, and the surrounding yard is fully fenced. Lastly, the primary bedroom has an ensuite bathroom and access to the back yard, as well as two additional bedrooms and a full hall bathroom complete the main floor. Come see this house today! (id:39198)
Property Details
Interior
Features
Second level Floor
Other
7'11'' x 5'6''Full ensuite bathroom
7'11'' x 5'8''Primary Bedroom
11'2'' x 15'10''Bedroom
9'6'' x 11'1''Exterior
Features
Parking
Garage spaces 4
Garage type Carport
Other parking spaces 0
Total parking spaces 4




