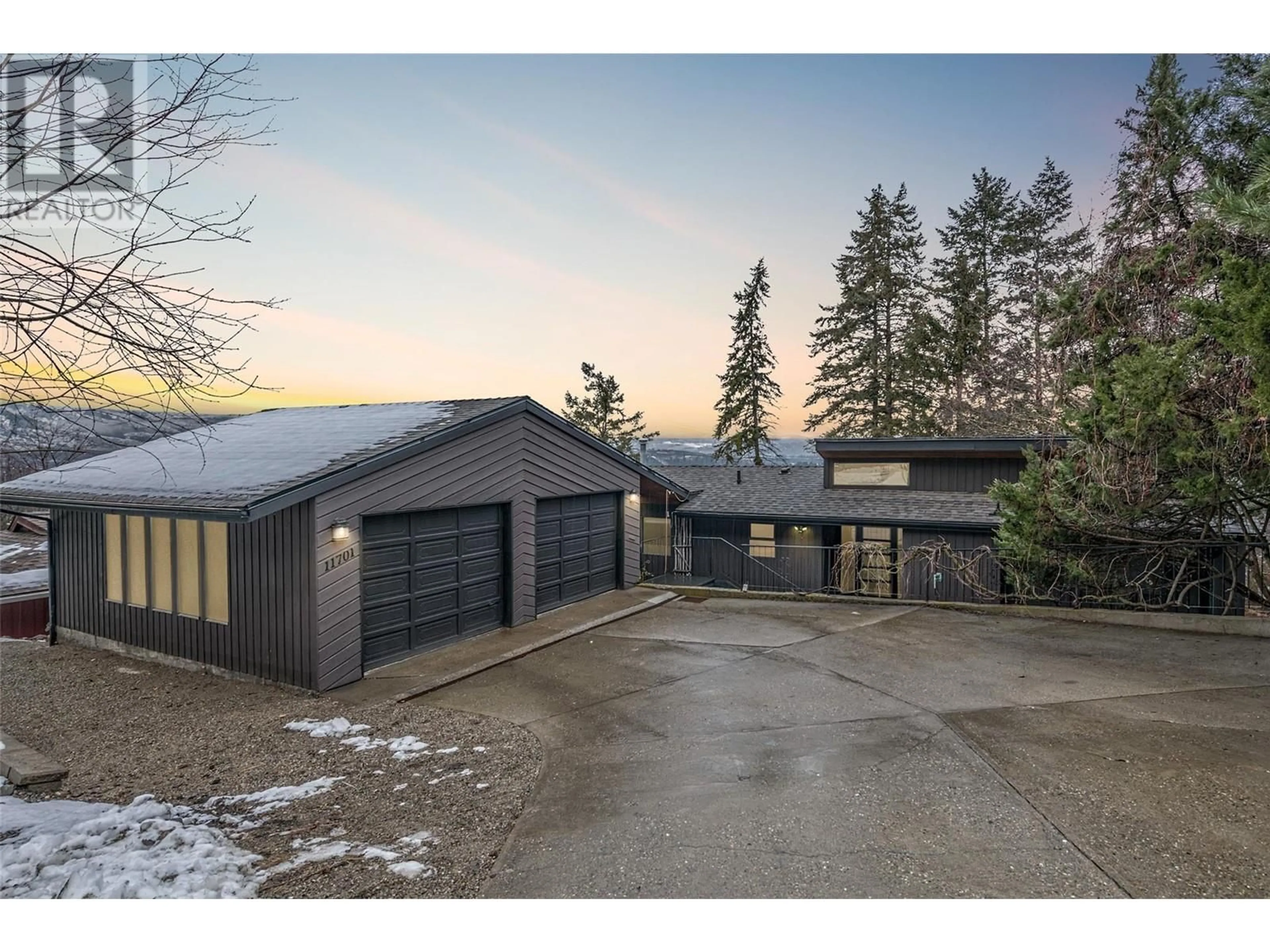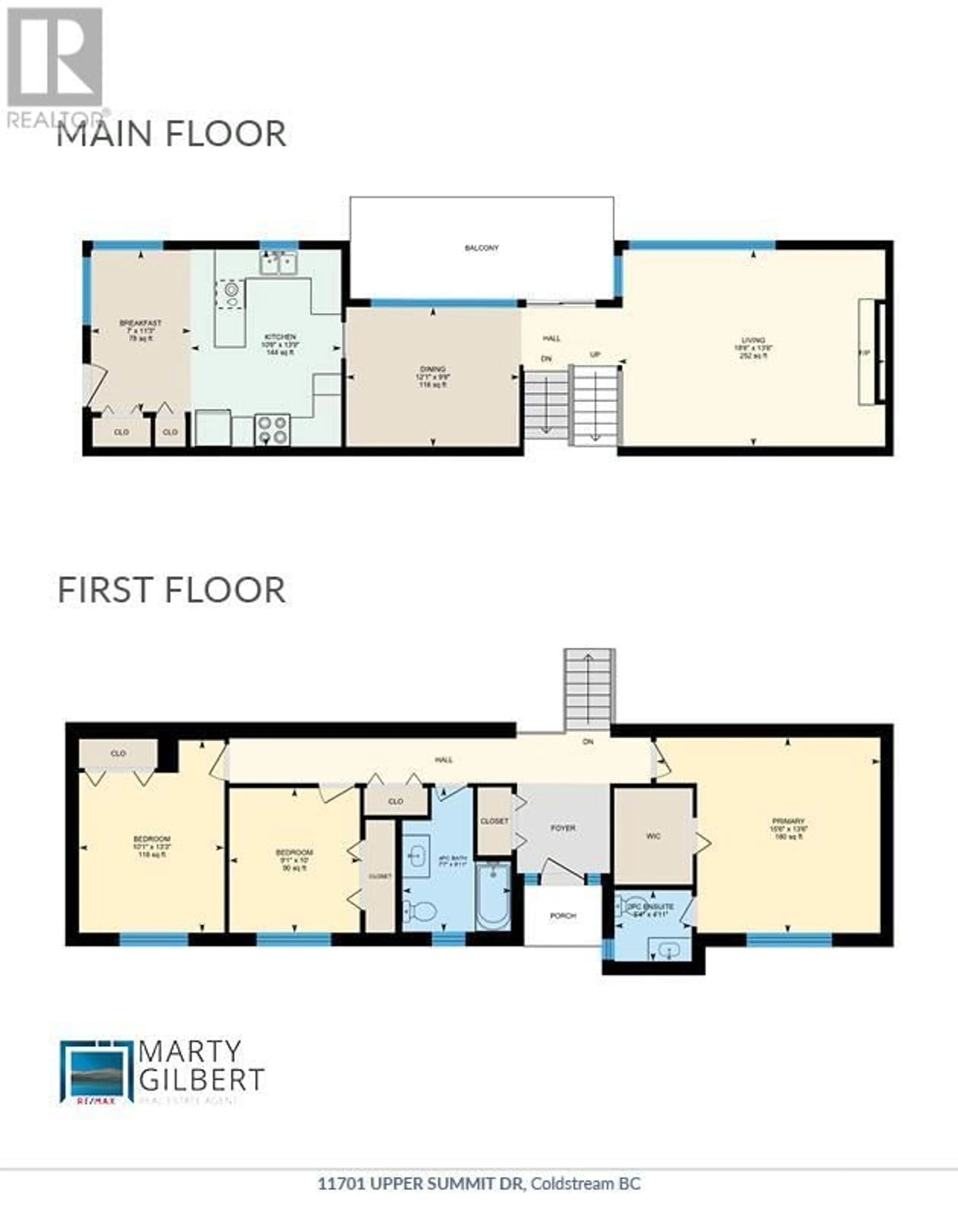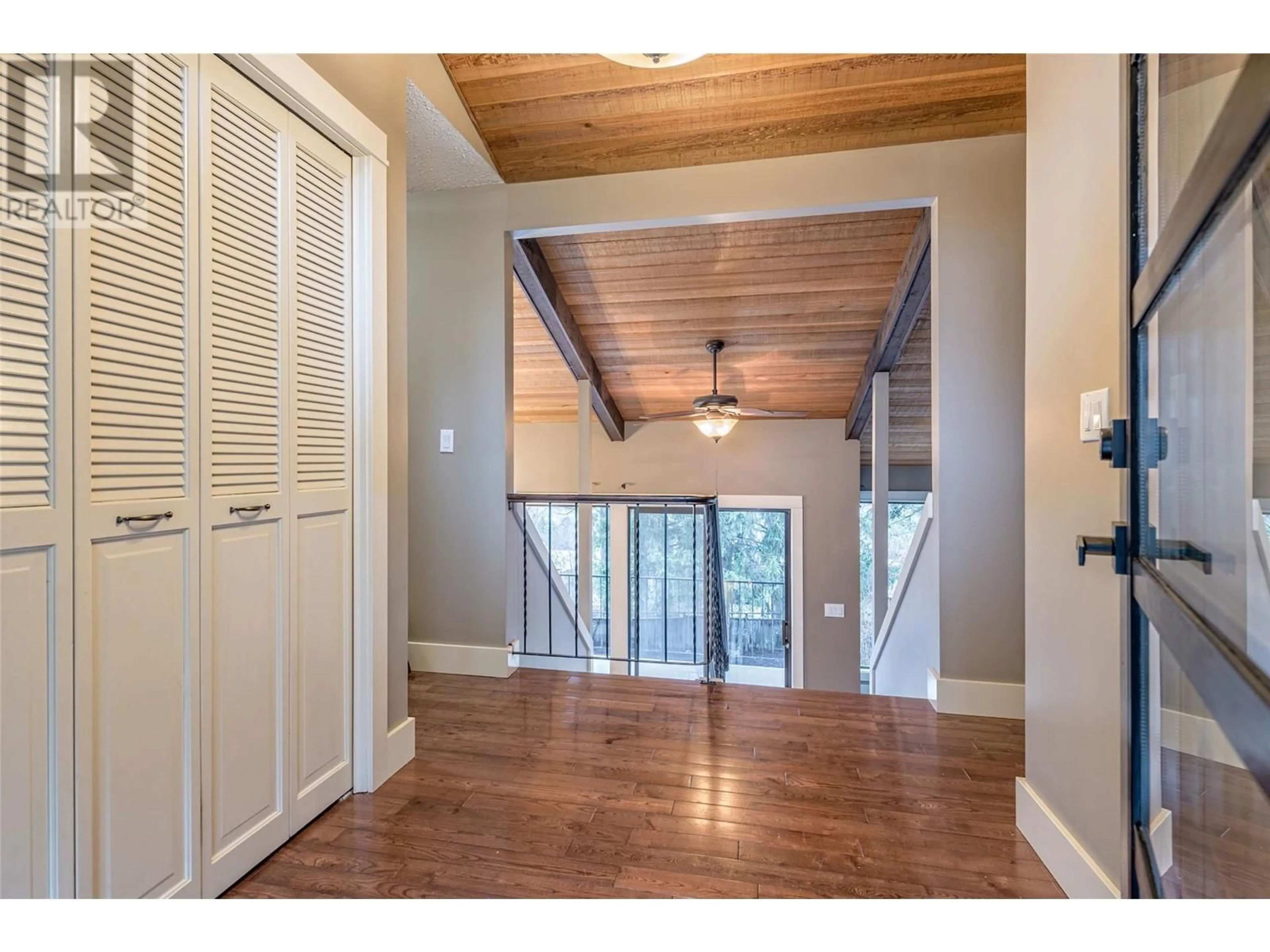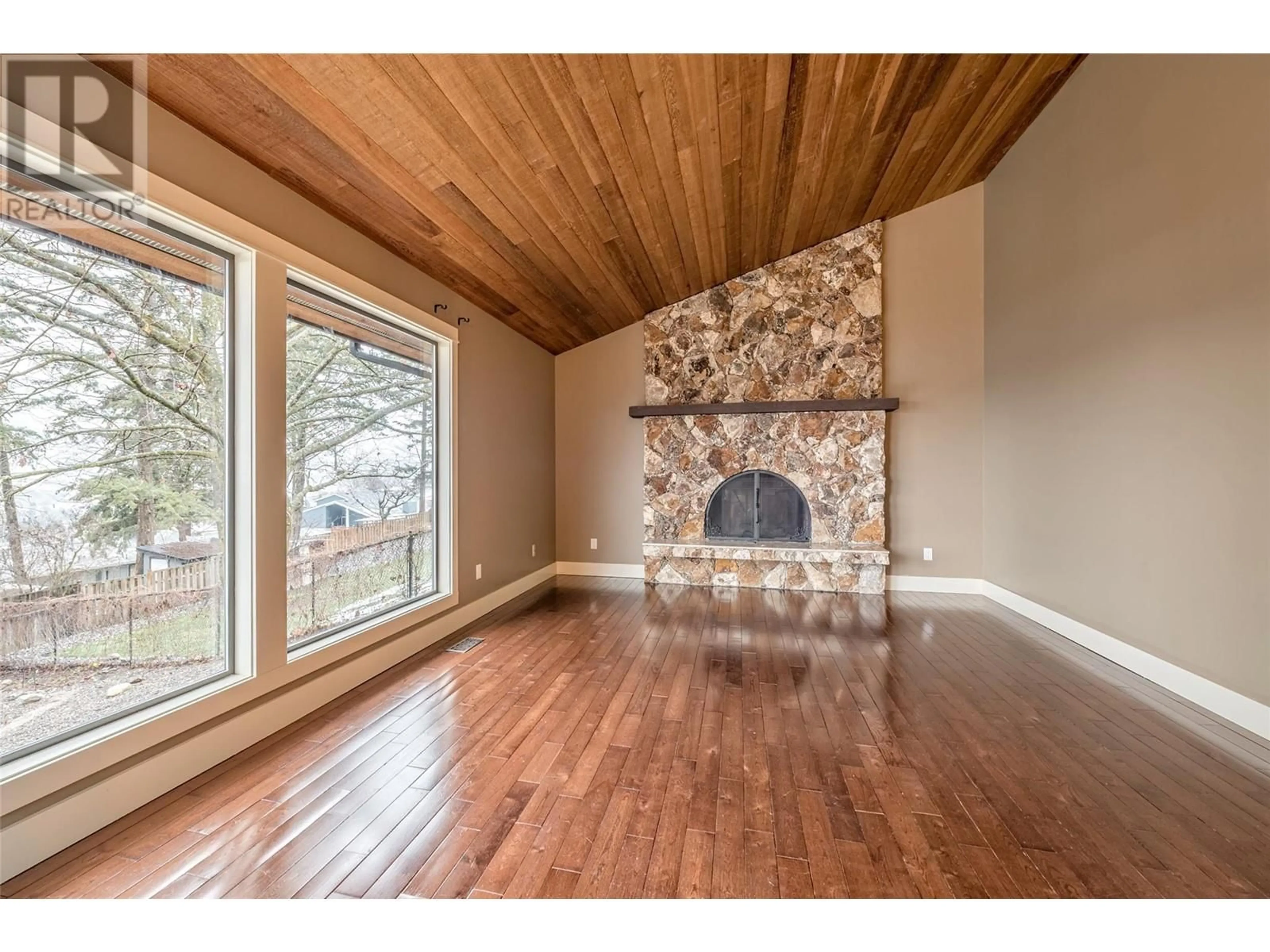11701 Upper Summit Drive, Coldstream, British Columbia V1B2B5
Contact us about this property
Highlights
Estimated ValueThis is the price Wahi expects this property to sell for.
The calculation is powered by our Instant Home Value Estimate, which uses current market and property price trends to estimate your home’s value with a 90% accuracy rate.Not available
Price/Sqft$343/sqft
Est. Mortgage$3,994/mo
Tax Amount ()-
Days On Market46 days
Description
This unique home is spacious and well laid out for a larger family. Some original charm, some modern updates and loads of bright natural light. Enter from the foyer to the main floor which holds 2 bedrooms and the primary suite with walk-in closet. Access the main living level down a small set of stairs bordered by the dining room and living room with large picture windows overlooking the backyard, an impressive stone-faced wood burning fireplace and lovely vaulted wood ceilings. Adjacent to the dining room is the kitchen with a breakfast nook and partial views of Kalamalka Lake. Below is the lower level that holds both a family and rec room, storage room and access to the backyard and covered patio. The basement holds the fourth bedroom, the laundry room and an unfinished utility room. Outdoor features include low-maintenance landscaping, a fenced yard with mature trees, a partial lake view from the back deck and even room for a pool! This property is steps from Kal Lake Park, minutes to the beach and in a great school catchment area. (id:39198)
Property Details
Interior
Features
Second level Floor
Primary Bedroom
13'6'' x 15'6''Bedroom
10' x 9'1''Bedroom
13'3'' x 10'1''3pc Bathroom
9'11'' x 7'7''Exterior
Features
Parking
Garage spaces 2
Garage type Attached Garage
Other parking spaces 0
Total parking spaces 2
Property History
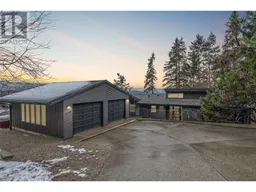 49
49
