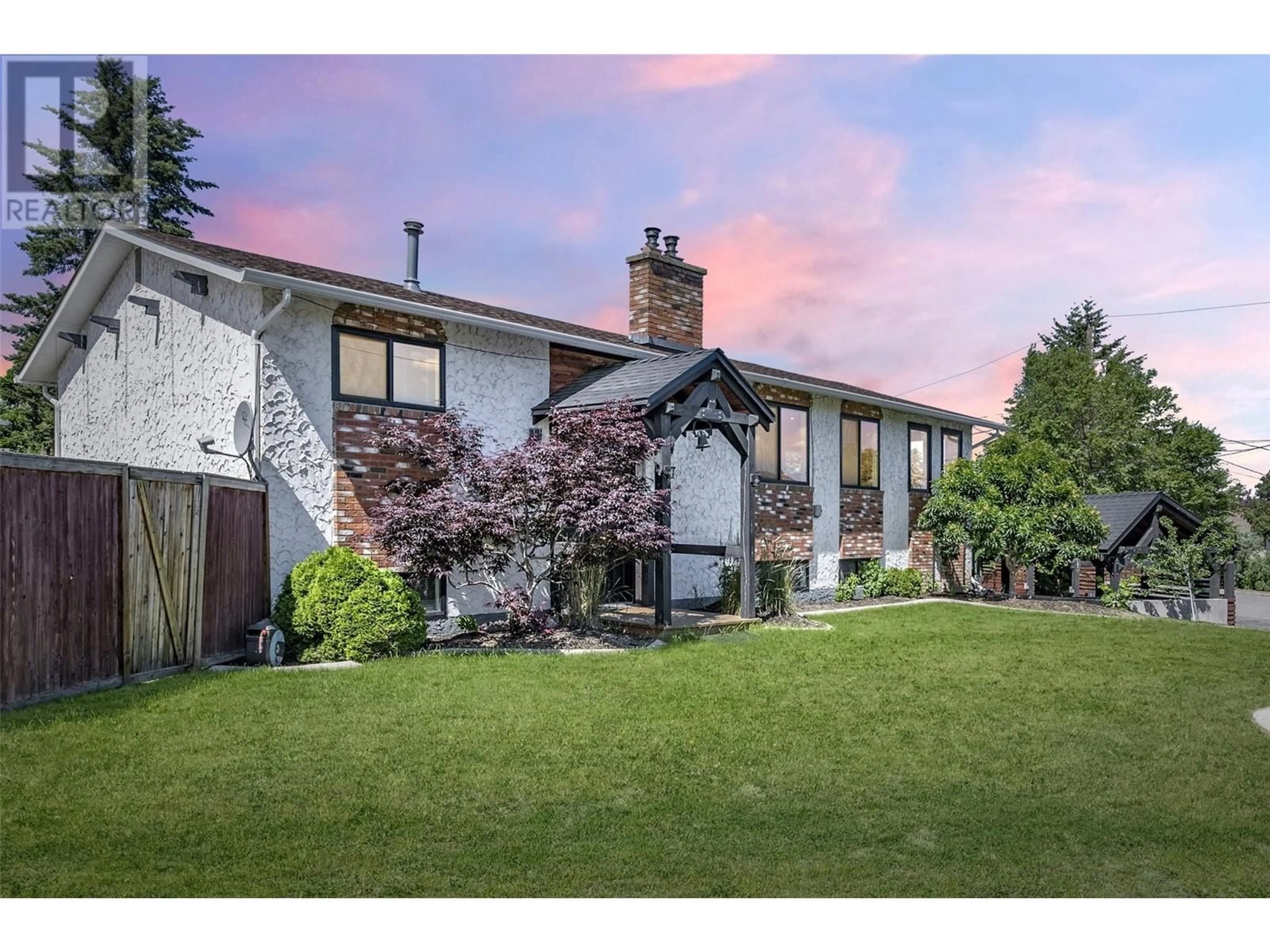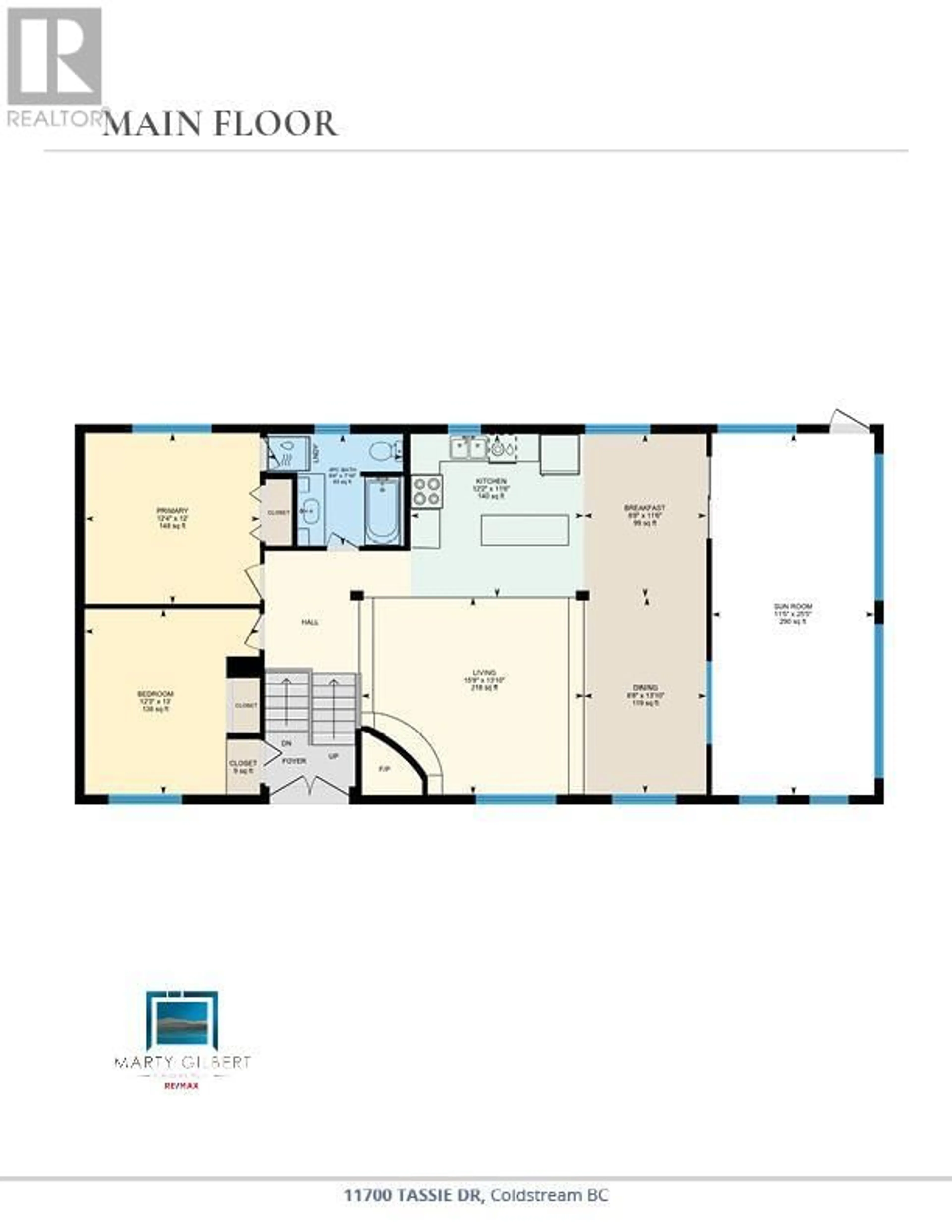11700 Tassie Drive, Coldstream, British Columbia V1B1H5
Contact us about this property
Highlights
Estimated ValueThis is the price Wahi expects this property to sell for.
The calculation is powered by our Instant Home Value Estimate, which uses current market and property price trends to estimate your home’s value with a 90% accuracy rate.Not available
Price/Sqft$346/sqft
Days On Market39 days
Est. Mortgage$3,731/mth
Tax Amount ()-
Description
Nestled in the desirable Coldstream area, this expansive 2511 Sq ft residence boasts five generously sized bedrooms and two full bathrooms, perfectly designed to accommodate a growing family. The main floor features an open floor plan that includes two bedrooms, a stylish kitchen, and an airy dining and living room area leading to a charming enclosed deck—ideal for enjoying those quiet moments or hosting lively gatherings. Venture downstairs to discover two additional bedrooms and a self-contained one-bedroom suite featuring its own private entrance through a charming courtyard with a gazebo and hot tub. The property also includes a sizeable 30'X28' shop with 100amp wiring, ready to become your workshop or hobby space. Surrounded by a fully landscaped corner lot and secured with a 6' tall fence, the backyard is a nice, private space. This Coldstream gem is perfectly positioned within walking distance to schools, close to recreation, and minutes from the picturesque Kal Lake, making it the ultimate retreat for your family. (id:39198)
Property Details
Interior
Features
Main level Floor
Living room
13'10'' x 15'8''Kitchen
11'6'' x 12'2''Dining room
13'10'' x 8'8''Other
3'10'' x 2'5''Exterior
Features
Parking
Garage spaces 3
Garage type Detached Garage
Other parking spaces 0
Total parking spaces 3
Property History
 64
64

