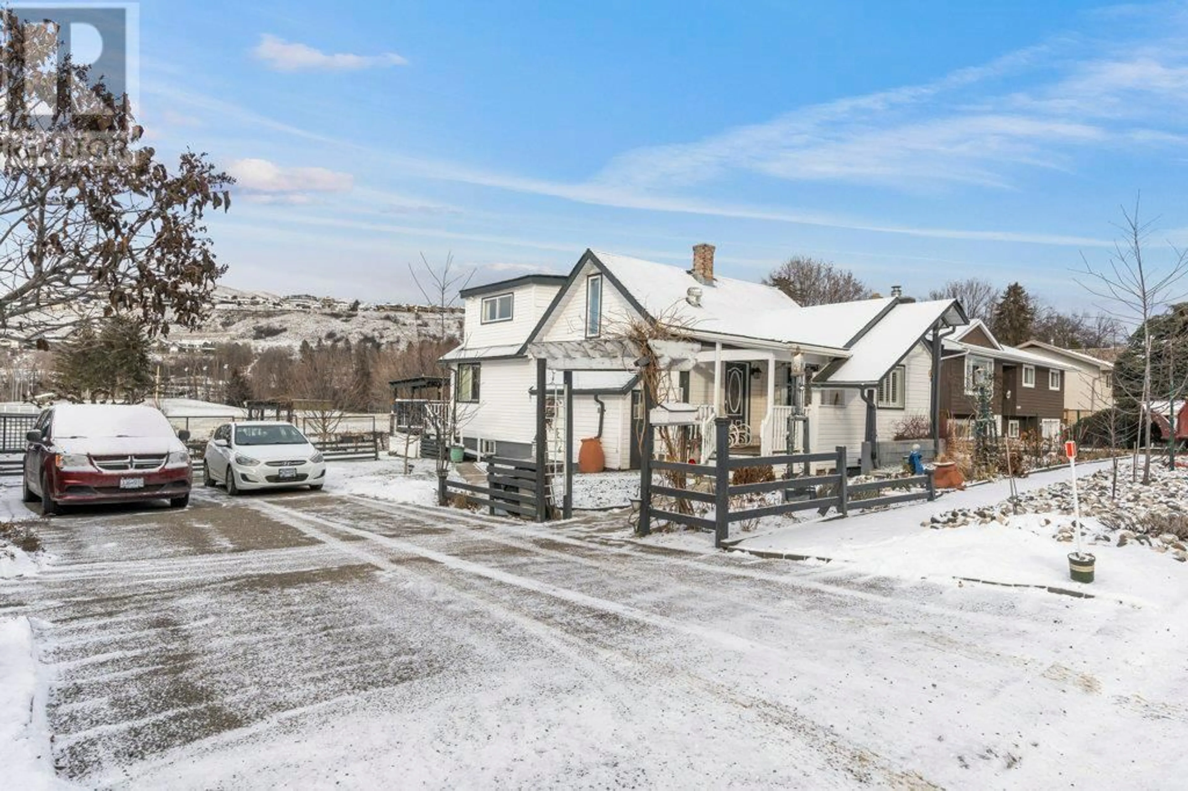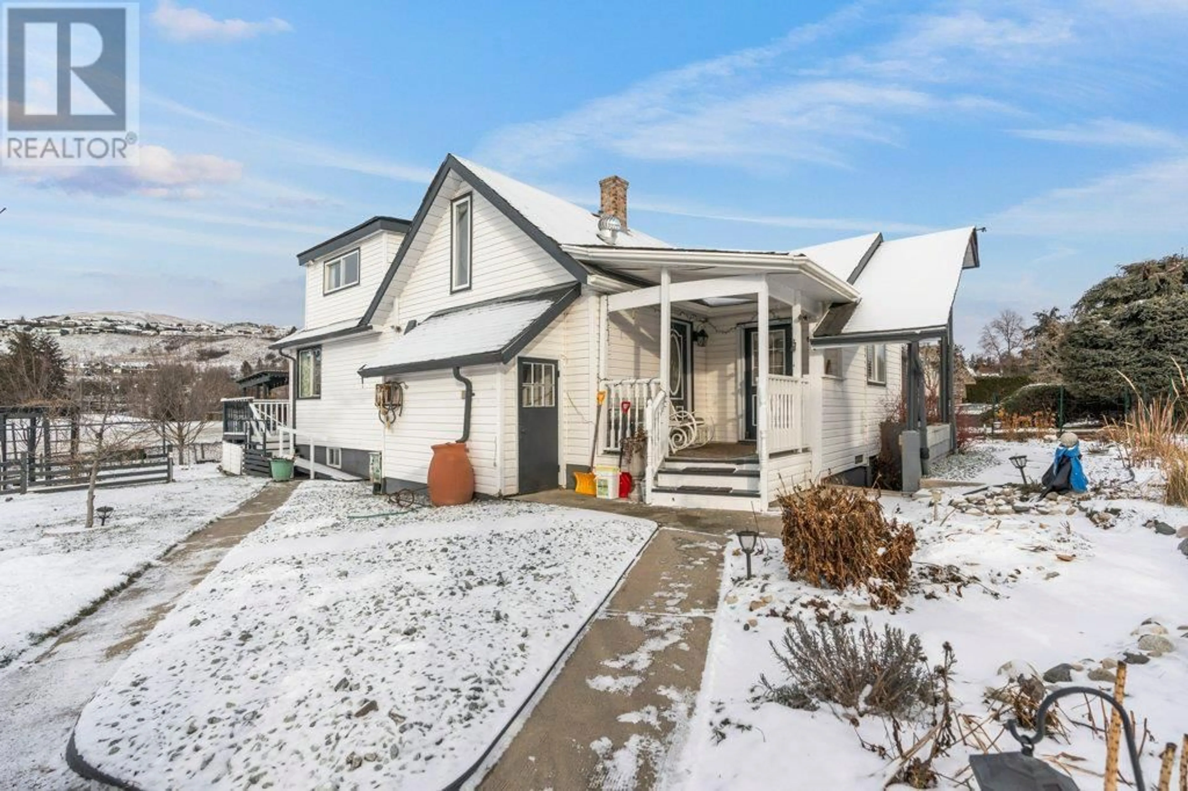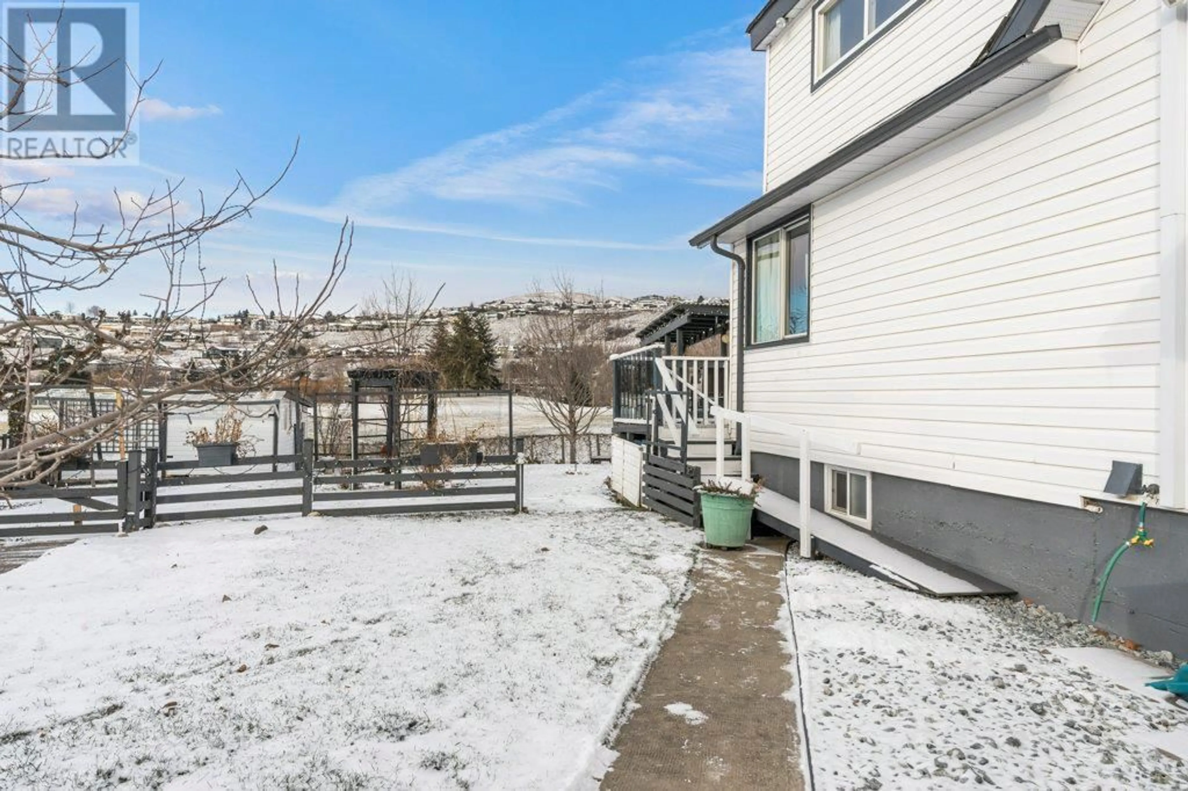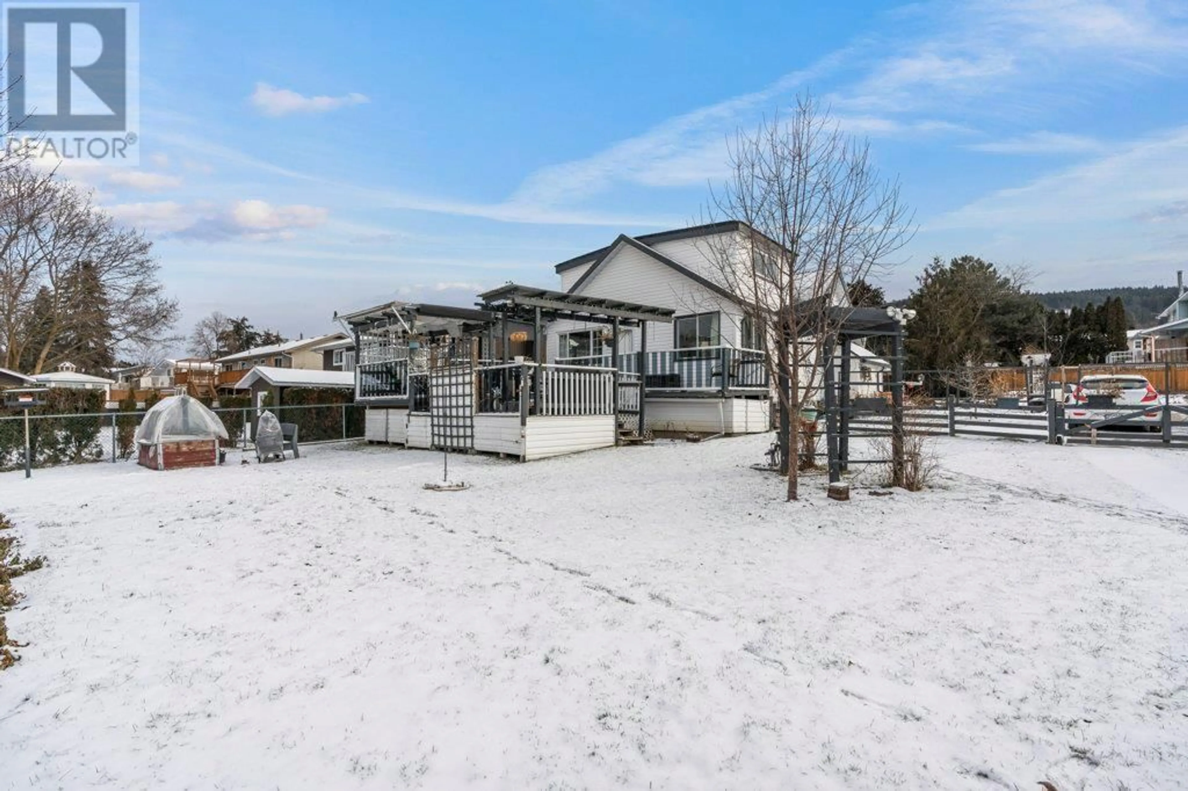11603 Primrose Drive, Coldstream, British Columbia V1B2C3
Contact us about this property
Highlights
Estimated ValueThis is the price Wahi expects this property to sell for.
The calculation is powered by our Instant Home Value Estimate, which uses current market and property price trends to estimate your home’s value with a 90% accuracy rate.Not available
Price/Sqft$431/sqft
Est. Mortgage$3,001/mo
Tax Amount ()-
Days On Market14 days
Description
If you're looking for a GREAT STARTER HOME This cozy home is in the heart of Coldstream in an established neighborhood. It will surprise you with its charm and great use of space. 4 bedrooms 3 baths tons of storage. New roof in 2021, windows 2021, appliances 2012 (washer/dryer 2022), Hot water 2022. Fenced yard offers a safe haven for kids & pets to play. There is also an additional small shed that can fit a small car. Additional features include a good amount of parking stunning garden filled with various flowers, fruits, and vegetables. Basement is unfinished with laundry and a bathroom with walk in shower, there is space to make a family room/gym/workshop room for ideas, Outdoor entertaining is a delight with a large patio, complete with a charming gazebo for summer gathering area promises cozy evenings under the stars. If you are a first-time buyer, a young family, an alternative to a townhome or a condo or those looking to downsize and simplify. This home could check some of the boxes. Elementary and high schools, parks minutes away and easy walking distance to Kalamalka Lake and beach. (id:39198)
Property Details
Interior
Features
Second level Floor
Office
13'8'' x 7'4''Bedroom
10' x 8'5''Bedroom
12'8'' x 11'1''Bedroom
12'8'' x 11'1''Exterior
Features
Parking
Garage spaces 4
Garage type -
Other parking spaces 0
Total parking spaces 4
Property History
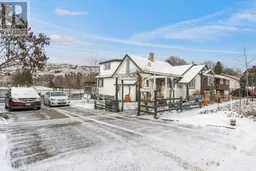 73
73
