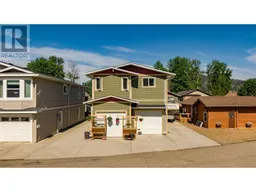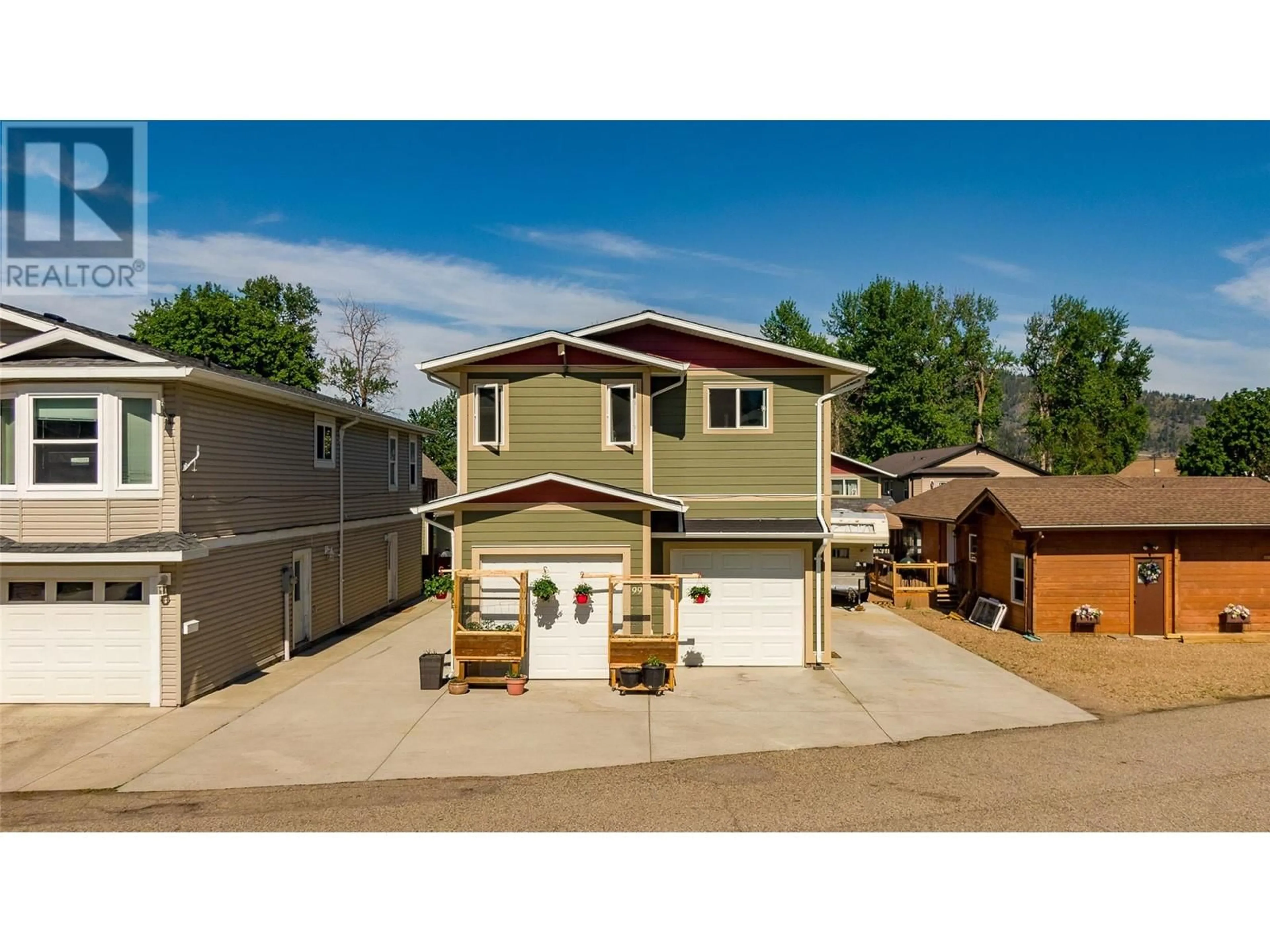99 Elk Street, Vernon, British Columbia V1H2A1
Contact us about this property
Highlights
Estimated ValueThis is the price Wahi expects this property to sell for.
The calculation is powered by our Instant Home Value Estimate, which uses current market and property price trends to estimate your home’s value with a 90% accuracy rate.Not available
Price/Sqft$311/sqft
Est. Mortgage$1,503/mo
Maintenance fees$75/mo
Tax Amount ()-
Days On Market195 days
Description
One of Parker Cove's best values! Oversized tandem garage is perfect for the recreational owner who needs tons of space for toys or for the owner who needs both covered parking and a workshop. The space won't disappoint. Upstairs you'll find an open concept great room with bright windows facing the lake. Sip your morning coffee on the covered deck and enjoy the view. Two bedrooms, one with ensuite, are found at the other end of the house. Additionally there's a main bath and separate laundry room. Fresh neutral paint, quality construction materials, tons of storage & parking space for cars and RV, a fenced yard with garden space AND location just one row off the beach make this a fantastic property to make your home. What makes it even better? A registered lease that goes to 2056 at only $378.13/month...that's what!! Don't skip past this property...its value placement in the Parker Cove community is spectacular. Call today!! (id:39198)
Property Details
Interior
Features
Second level Floor
Living room
15'0'' x 20'10''Bedroom
11'8'' x 11'10''Primary Bedroom
13'10'' x 11'0''2pc Ensuite bath
5'2'' x 6'2''Exterior
Features
Parking
Garage spaces 6
Garage type Attached Garage
Other parking spaces 0
Total parking spaces 6
Property History
 34
34

