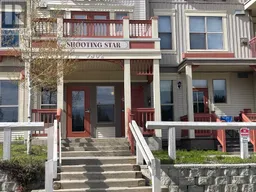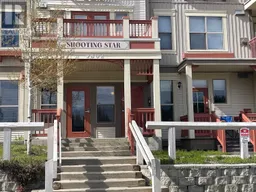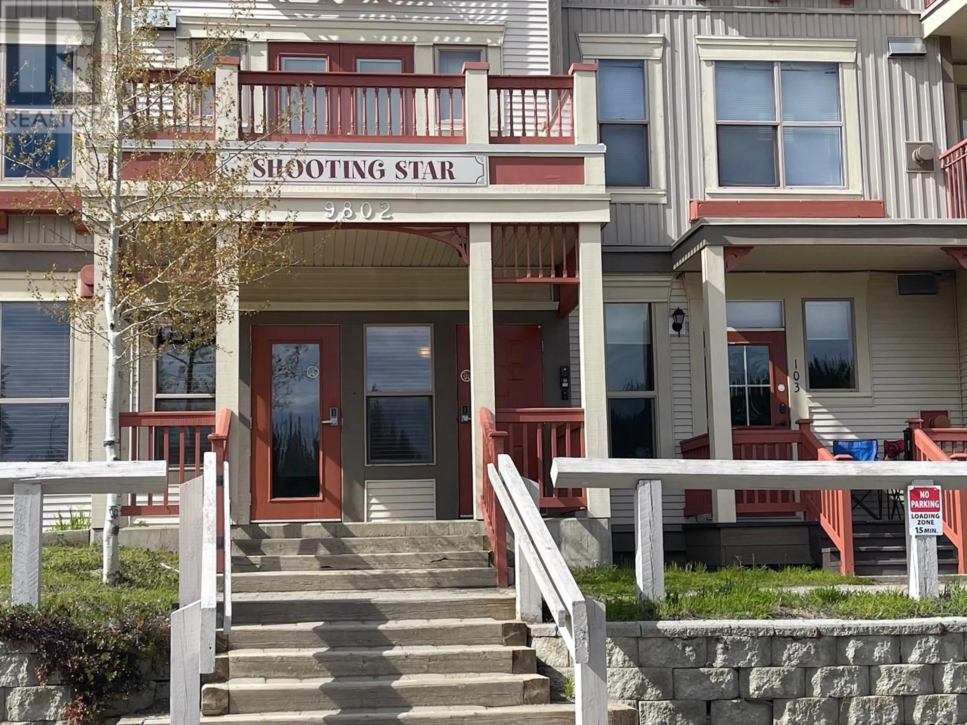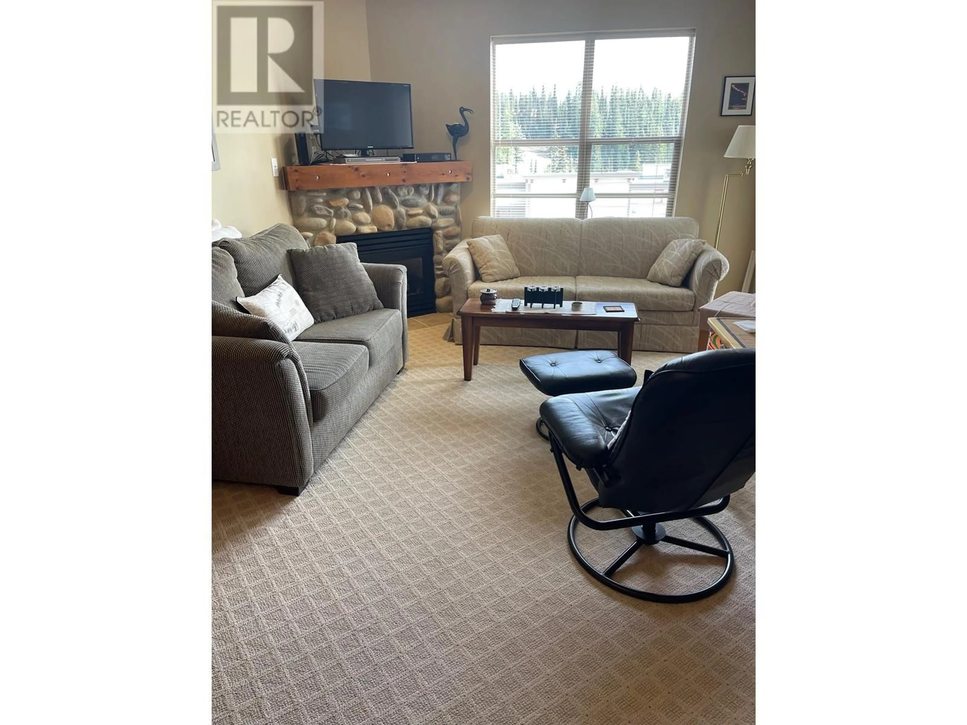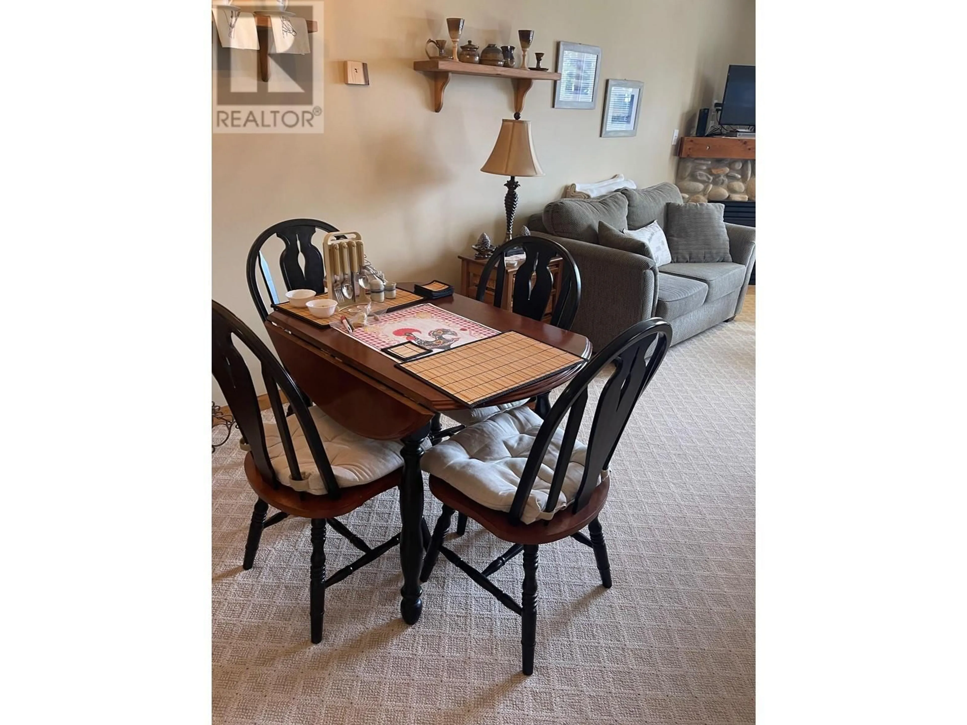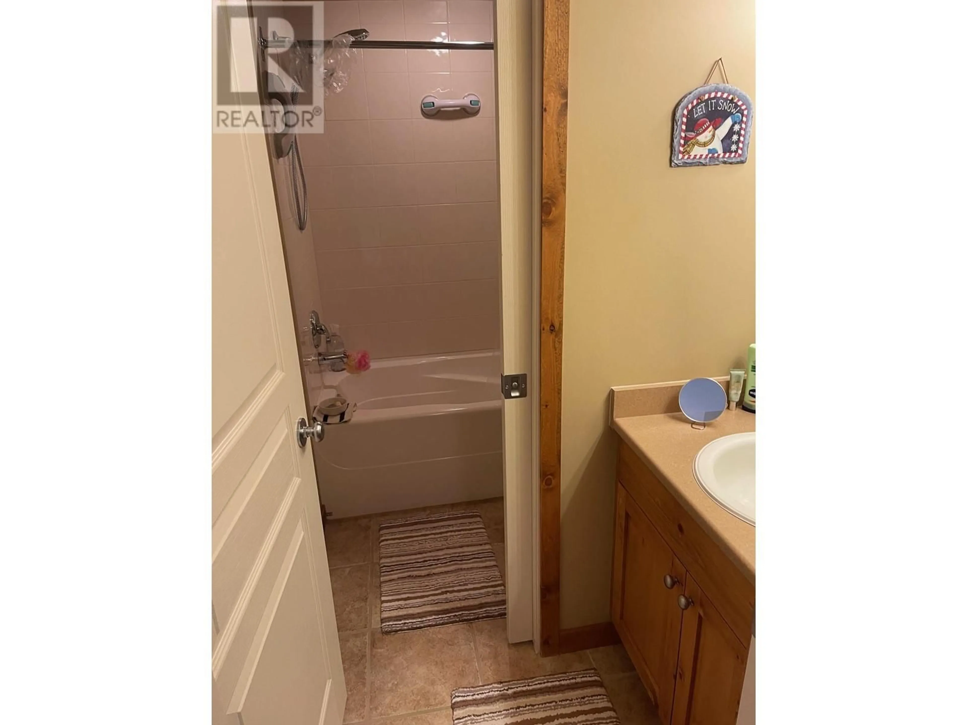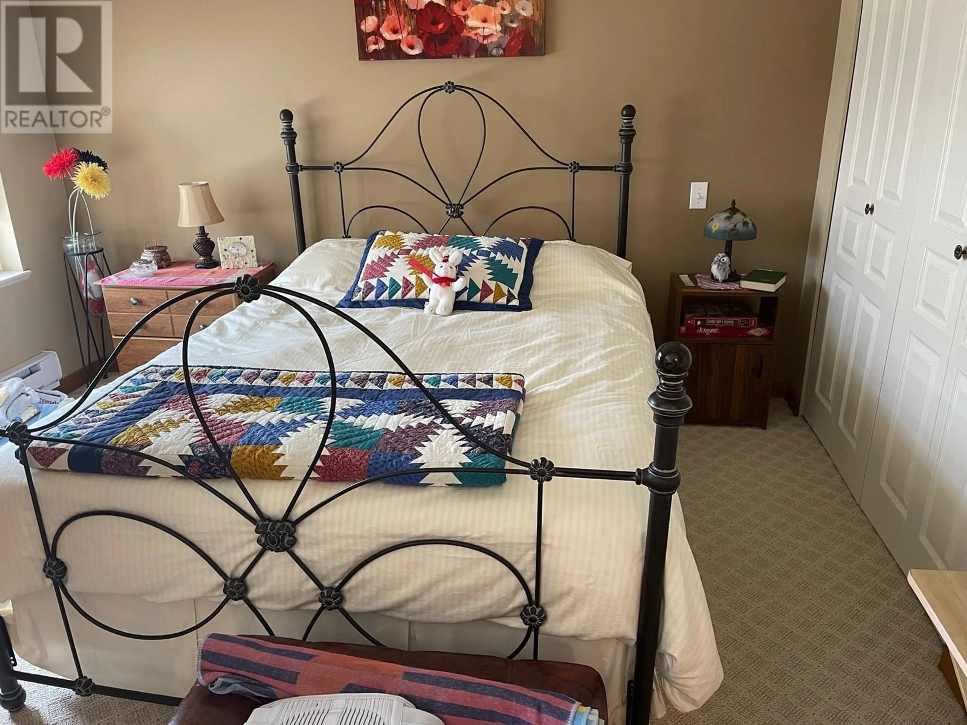9802 Silver Star Road Unit# 204, Silver Star, British Columbia V1B3M1
Contact us about this property
Highlights
Estimated ValueThis is the price Wahi expects this property to sell for.
The calculation is powered by our Instant Home Value Estimate, which uses current market and property price trends to estimate your home’s value with a 90% accuracy rate.Not available
Price/Sqft$727/sqft
Est. Mortgage$1,867/mo
Maintenance fees$540/mo
Tax Amount ()-
Days On Market2 days
Description
Discover this exceptional one-bedroom alcove unit in the highly sought-after Shooting Star building at Creekside, Silver Star Mountain Resort. Offering true ski-in, ski-out convenience, you’ll enjoy effortless access to the slopes directly from the rear of the building. Thoughtfully designed, the unit features vehicle access with level entry for easy unloading. The building boasts a range of amenities, including a welcoming common room, a soothing hot tub, coin-operated laundry facilities, and secure internal ski lockers. With no GST and no rental restrictions, this property is ideal for personal use or as an income-generating investment. Possession is available at the end of the ski season, making this an excellent opportunity to secure your mountain getaway. Easy to show—don’t miss out on this rare gem! (id:39198)
Property Details
Interior
Features
Main level Floor
4pc Bathroom
8'11'' x 5'10''Kitchen
8'9'' x 6'10''Other
8'11'' x 6'8''Living room
19'3'' x 9'11''Exterior
Features
Condo Details
Amenities
Clubhouse, Laundry - Coin Op, Whirlpool, Storage - Locker
Inclusions
Property History
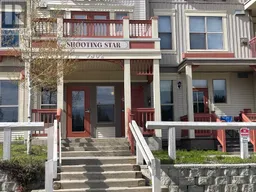 9
9