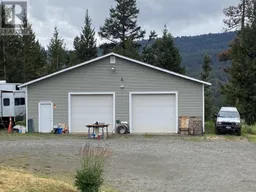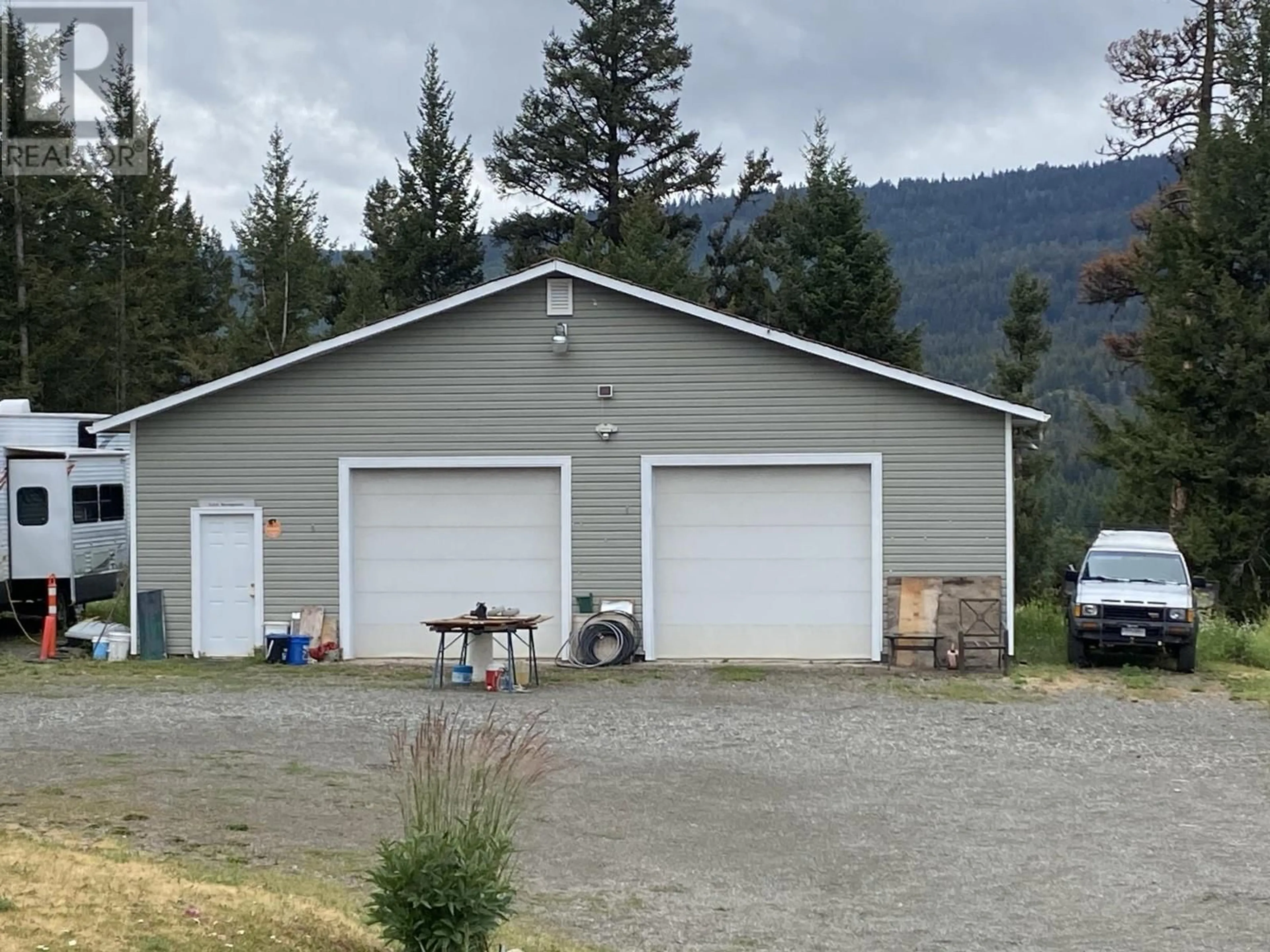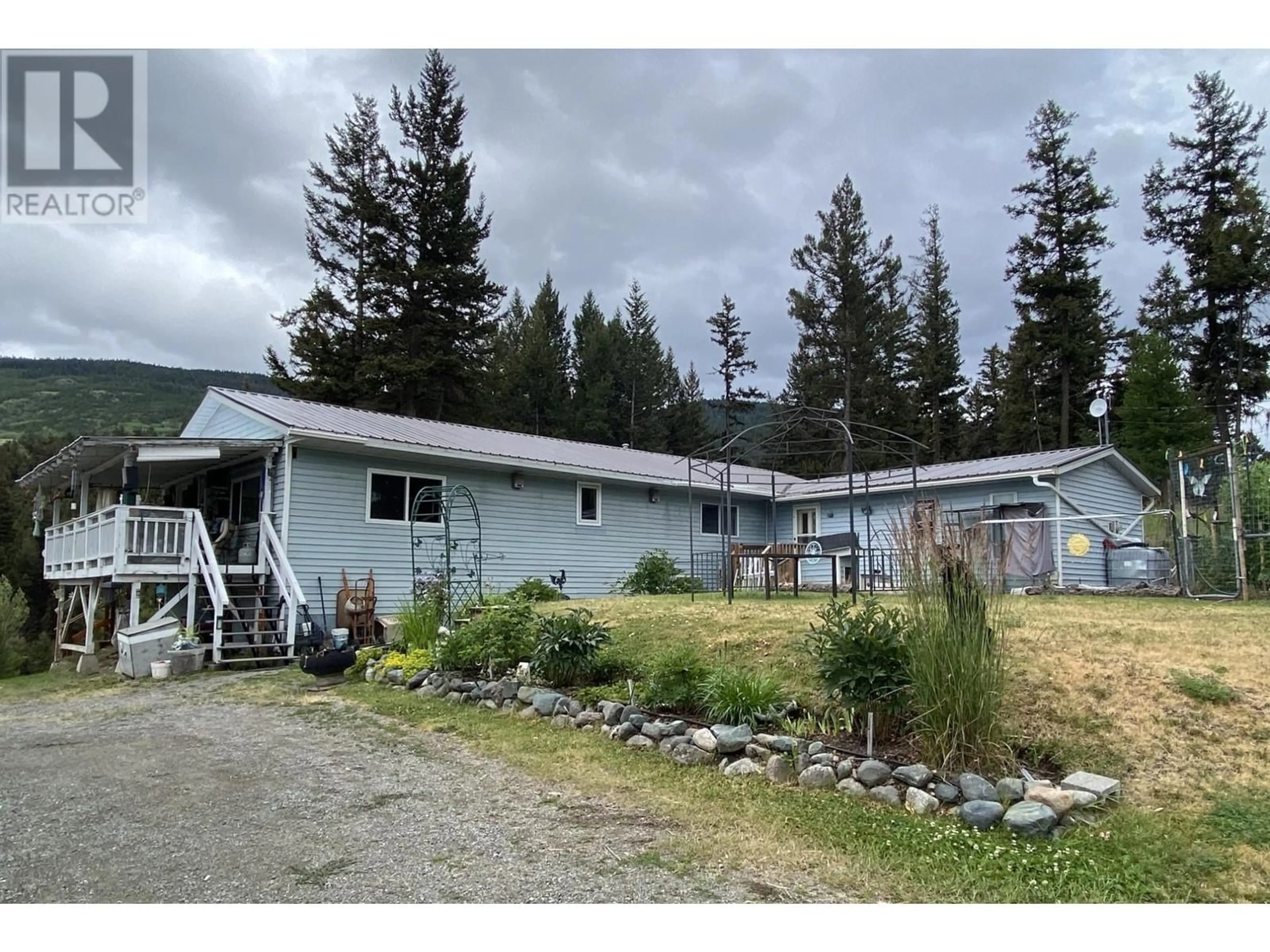9661 HIGHWAY 97 C, Merritt, British Columbia V1K1M6
Contact us about this property
Highlights
Estimated ValueThis is the price Wahi expects this property to sell for.
The calculation is powered by our Instant Home Value Estimate, which uses current market and property price trends to estimate your home’s value with a 90% accuracy rate.Not available
Price/Sqft$390/sqft
Est. Mortgage$3,217/mth
Tax Amount ()-
Days On Market4 days
Description
Welcome to your dream of rural living! On your own 4.3-acre property, this 4 bedrm home offers the perfect blend of comfort, style, and functionality. You'll be impressed by the freshly renovated spacious kitchen featuring stainless steel appliances including a gas stove for the true cook's satisfaction. UV water filtration on full home . New durable metal roof for added protection. The 30x40 insulated shop with its own electrical panel offers endless options like hobbies, storage, or a home-based business. If you're a car buff, a DIY enthusiast, or simply in need of extra space, this shop is sure to impress. Plus a 18x 24 equipment shed. Enjoy the lovely garden & flower beds, greenhouse & chicken coop. Great conversation areas whether on your covered deck, back porch, bbq area or around the firepit With a glimpse of Mamit Lake and great mountain views this property offers a serene escape just minutes from fishing lakes & backroads. Book an appointmt today. All measuremts approx. (id:39198)
Property Details
Interior
Features
Main level Floor
4pc Bathroom
Kitchen
17 ft x 11 ftDining room
11 ft ,5 in x 11 ftLiving room
26 ft x 13 ftProperty History
 42
42


