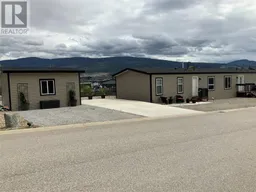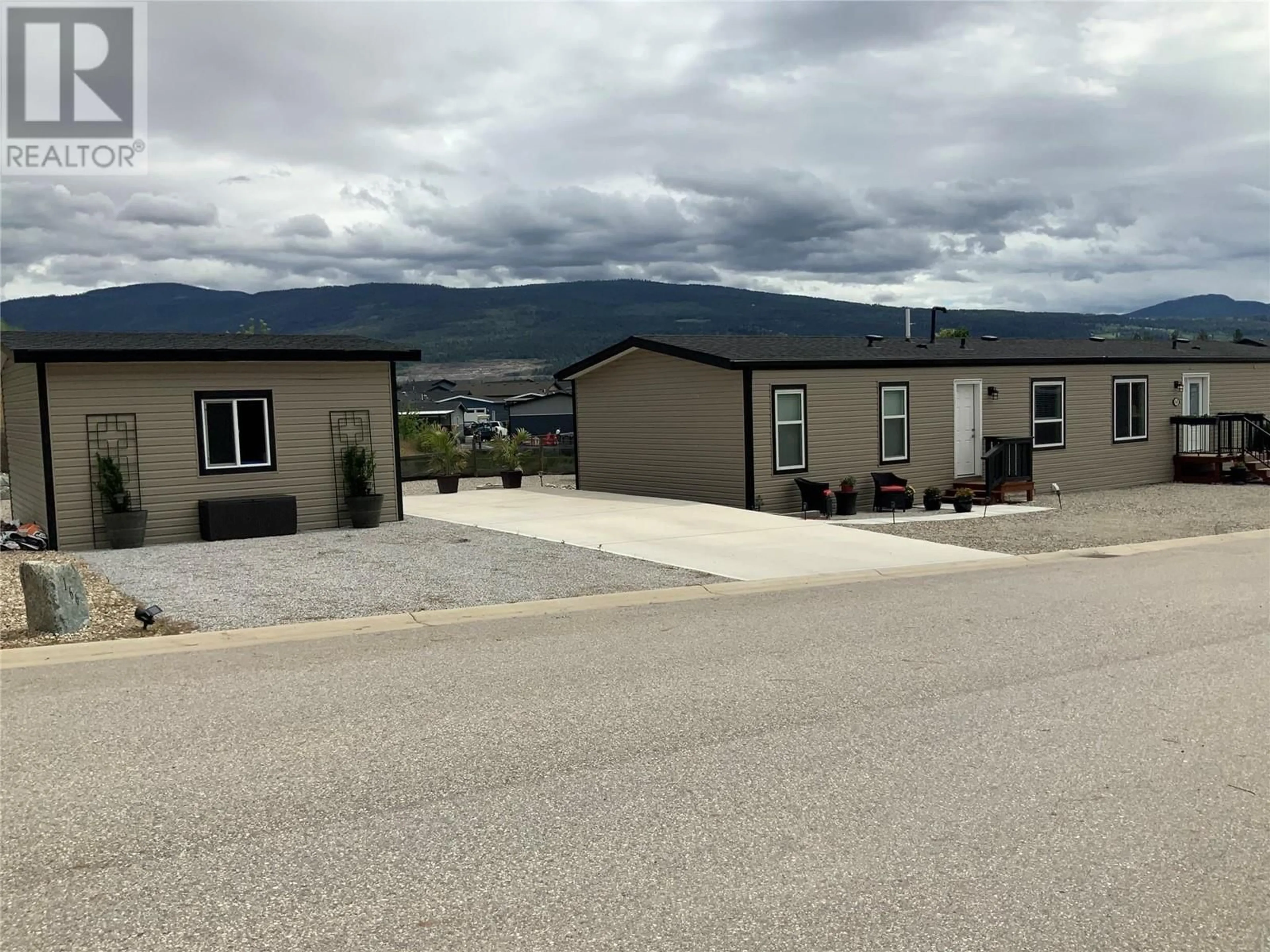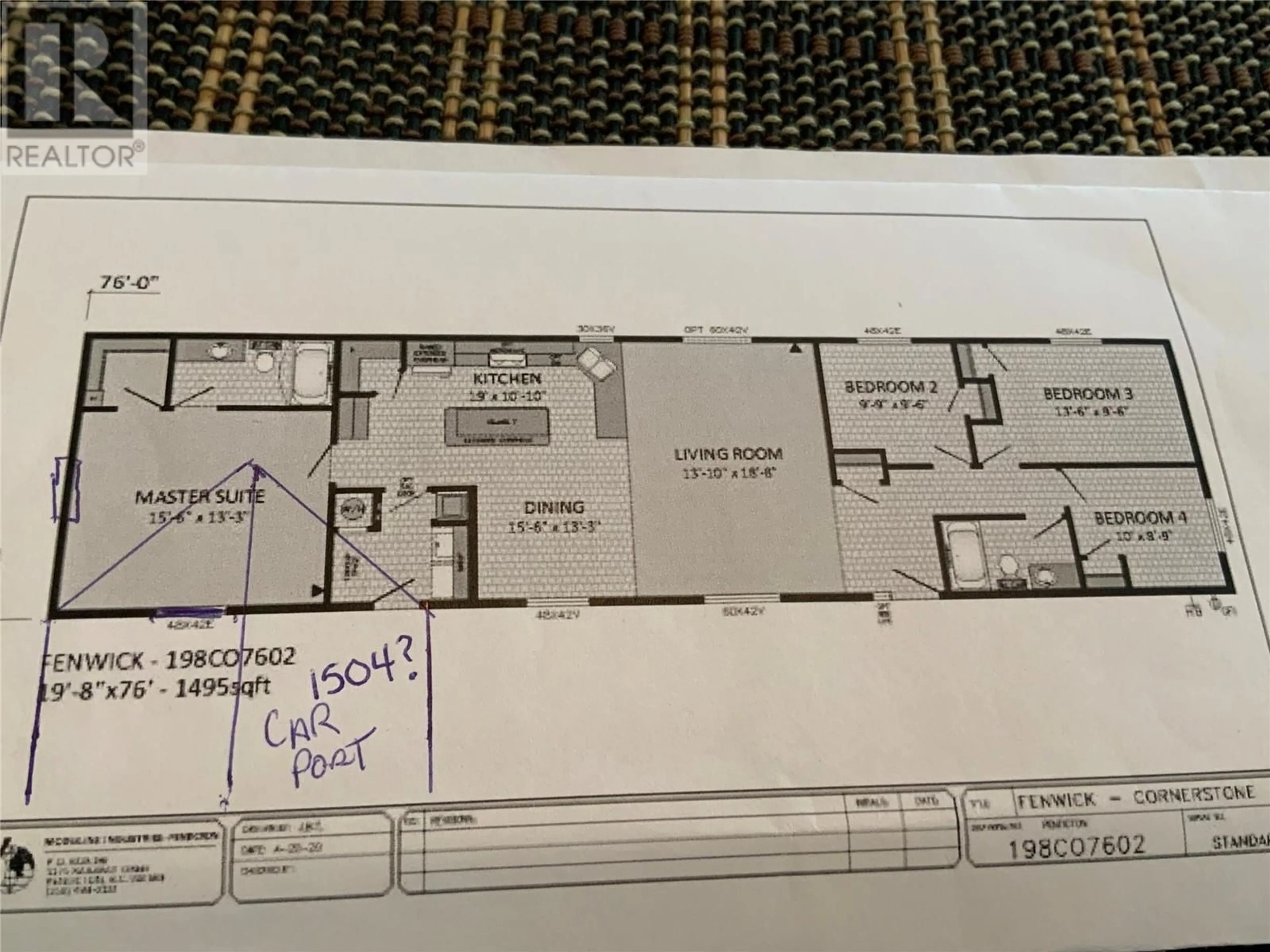9510 97 Highway N Unit# 166 Lot# 166, Vernon, British Columbia V1H1R8
Contact us about this property
Highlights
Estimated ValueThis is the price Wahi expects this property to sell for.
The calculation is powered by our Instant Home Value Estimate, which uses current market and property price trends to estimate your home’s value with a 90% accuracy rate.Not available
Price/Sqft$360/sqft
Days On Market49 days
Est. Mortgage$2,314/mth
Maintenance fees$409/mth
Tax Amount ()-
Description
Immaculate modular home built in 2022 is sure to impress with its open concept featuring 3 bedrooms + den all on 1 level. Beautiful kitchen with w/i pantry & oversized sit up counter top island + stainless steel appliances offer functionality & style, flowing into the dining and living area with ease. Primary bedroom large enough for King Size bed + furniture w w/i closet, ensuite with nice size tub. Guest bedrooms are at the opposite side of the home offering all privacy. Vinyl Plank flooring & updated light fixtures. Enter the rear yard thru the sliding doors off the living room for outdoor entertainment on the patio or in the gazebo. Landscape has just begun on this oversized lot and awaits your idea. Plenty of room for RV parking and a great 16x16 storage shed rounds off this fantastic home. Easy access to all amenities, Spallumcheen Golf & Country Club & Okanagan Lake. Call your Realtor today!! (id:39198)
Property Details
Interior
Features
Main level Floor
Full bathroom
6' x 9'Bedroom
13'6'' x 9'6''Living room
13'10'' x 18'8''Dining room
15'6'' x 13'3''Exterior
Features
Parking
Garage spaces 6
Garage type Surfaced
Other parking spaces 0
Total parking spaces 6
Property History
 28
28

