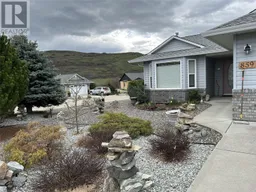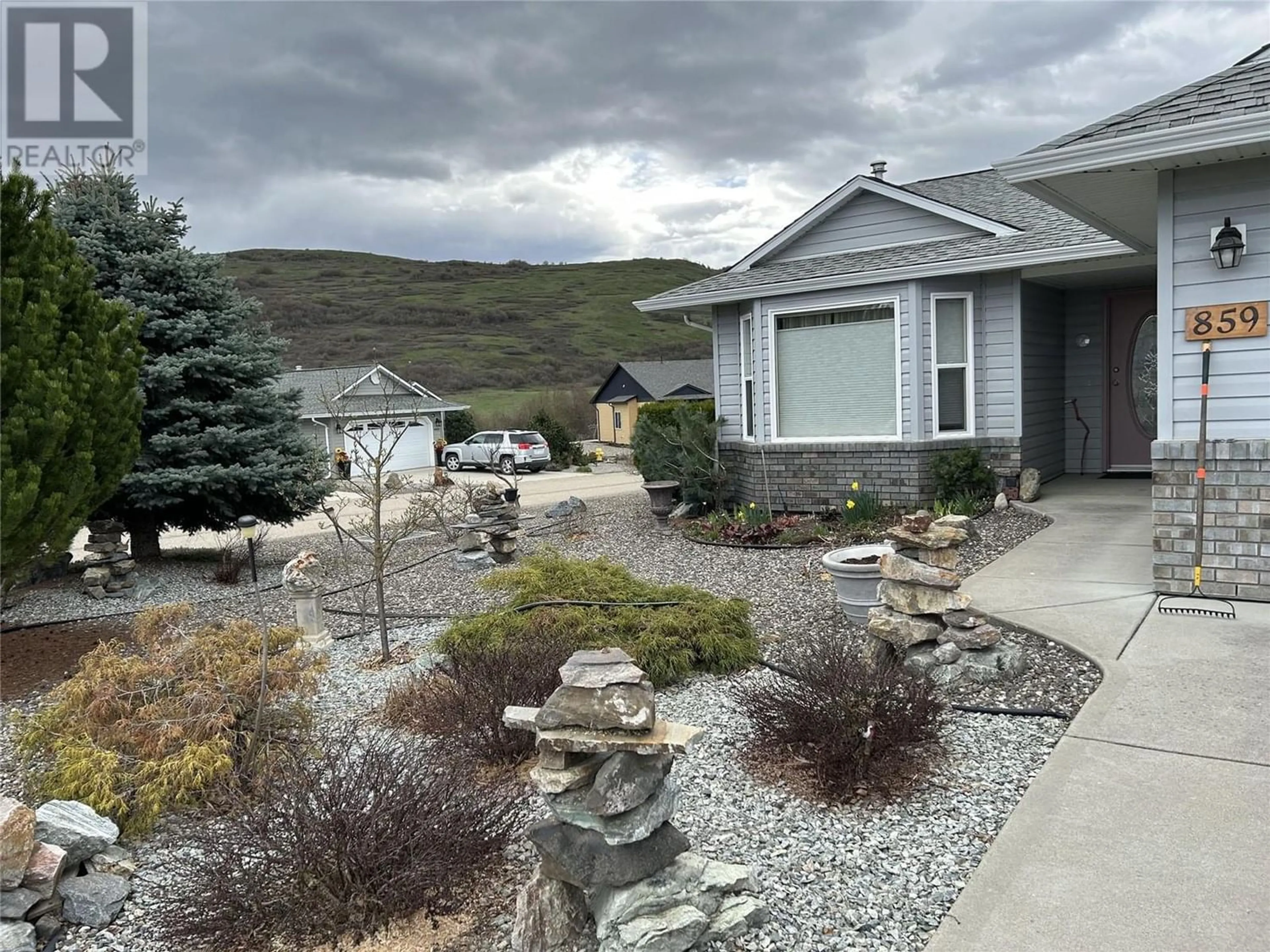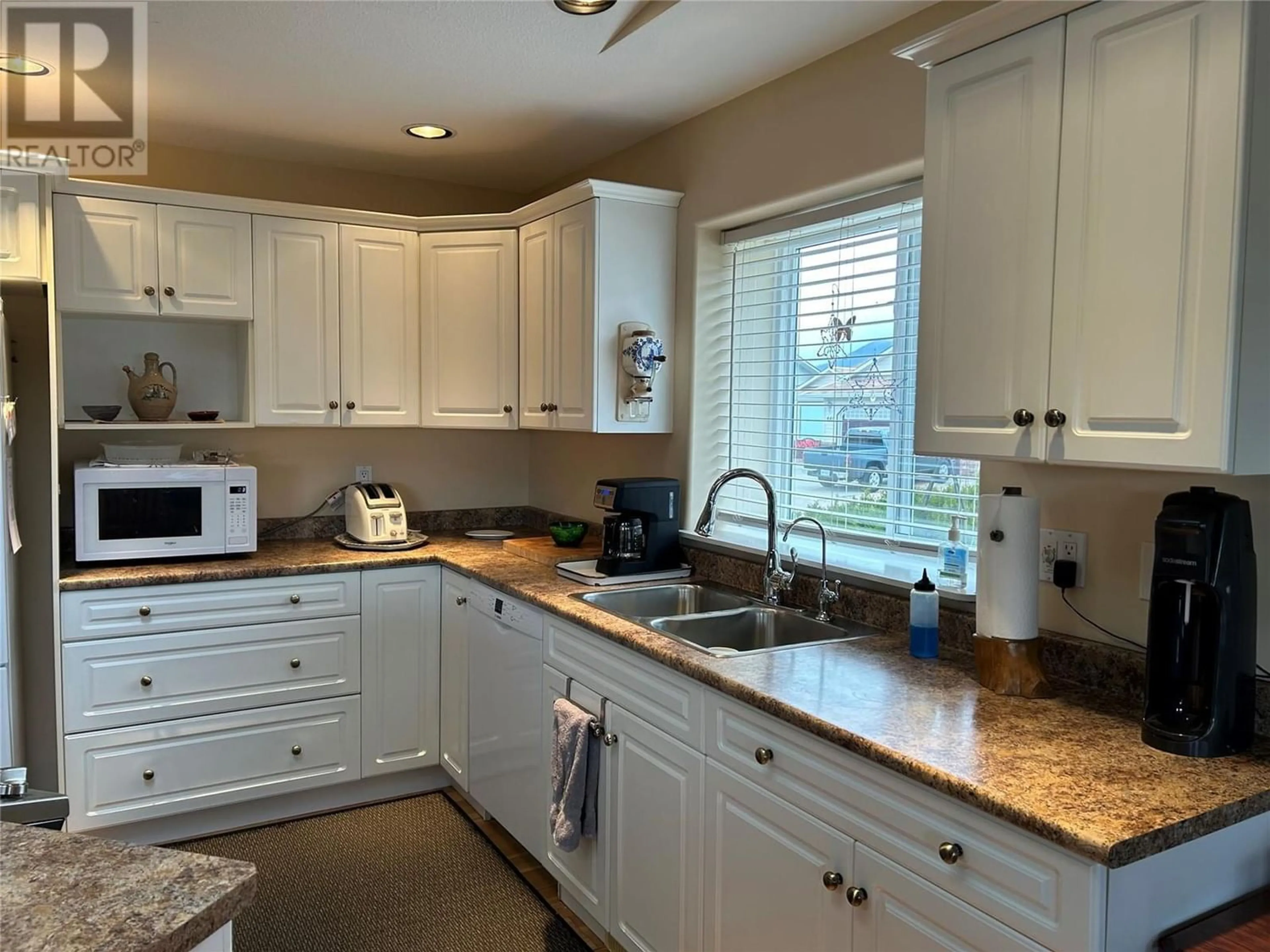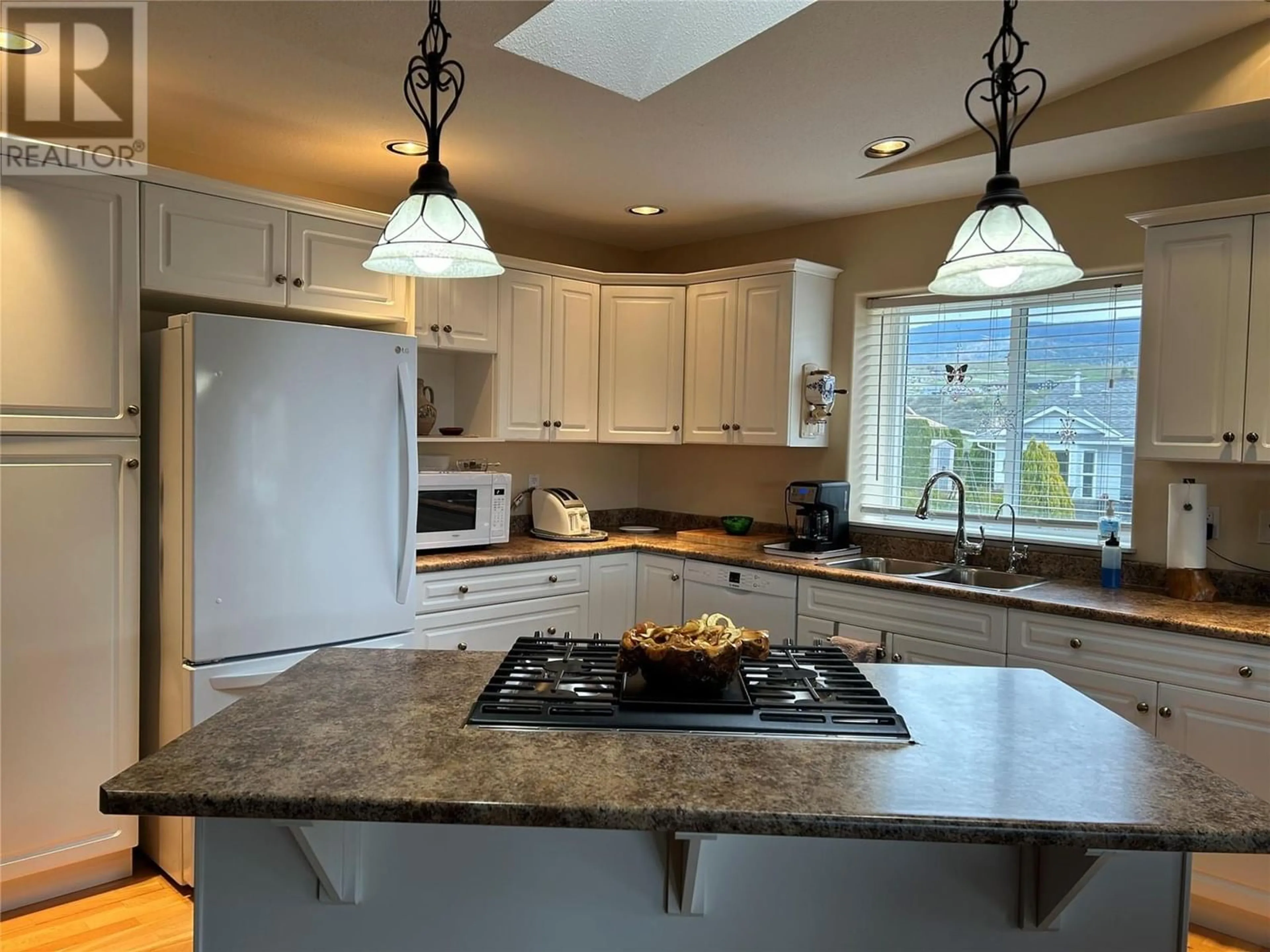859 8 Avenue, Vernon, British Columbia V1H1Z1
Contact us about this property
Highlights
Estimated ValueThis is the price Wahi expects this property to sell for.
The calculation is powered by our Instant Home Value Estimate, which uses current market and property price trends to estimate your home’s value with a 90% accuracy rate.Not available
Price/Sqft$400/sqft
Days On Market110 days
Est. Mortgage$2,255/mth
Tax Amount ()-
Description
This Home is located on one of the most desirable locations at Desert Cove. It offers a spectacular view from the fully covered deck. A very private back yard. A 2 bed 2 bath home plus a den. There is a special designed set of stairs leading to the back yard & garden plots below. This will maintained home awaits your arrival to view. There is a large Storage area just off the Kitchen for the person that needs all that extra pantry / storage. Open Kitchen with a Gas Stove. Gas fire place in the LR. A double car garage. Zero uniquely landscaped yard. This is an adult ( 40 + age ) community. The lease is to the year 2055. The monthly maintenance fee $363.95 & fire is$50.40 Possession is quite flexible. The sauna ( in the master bed room closet ) can stay or go. Optional (id:39198)
Upcoming Open House
Property Details
Interior
Features
Main level Floor
Bedroom
11' x 8'10''Full bathroom
Full ensuite bathroom
Primary Bedroom
12'10'' x 12'6''Exterior
Features
Parking
Garage spaces 2
Garage type Attached Garage
Other parking spaces 0
Total parking spaces 2
Property History
 26
26


