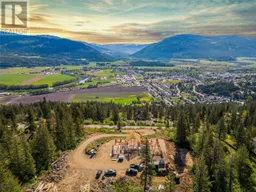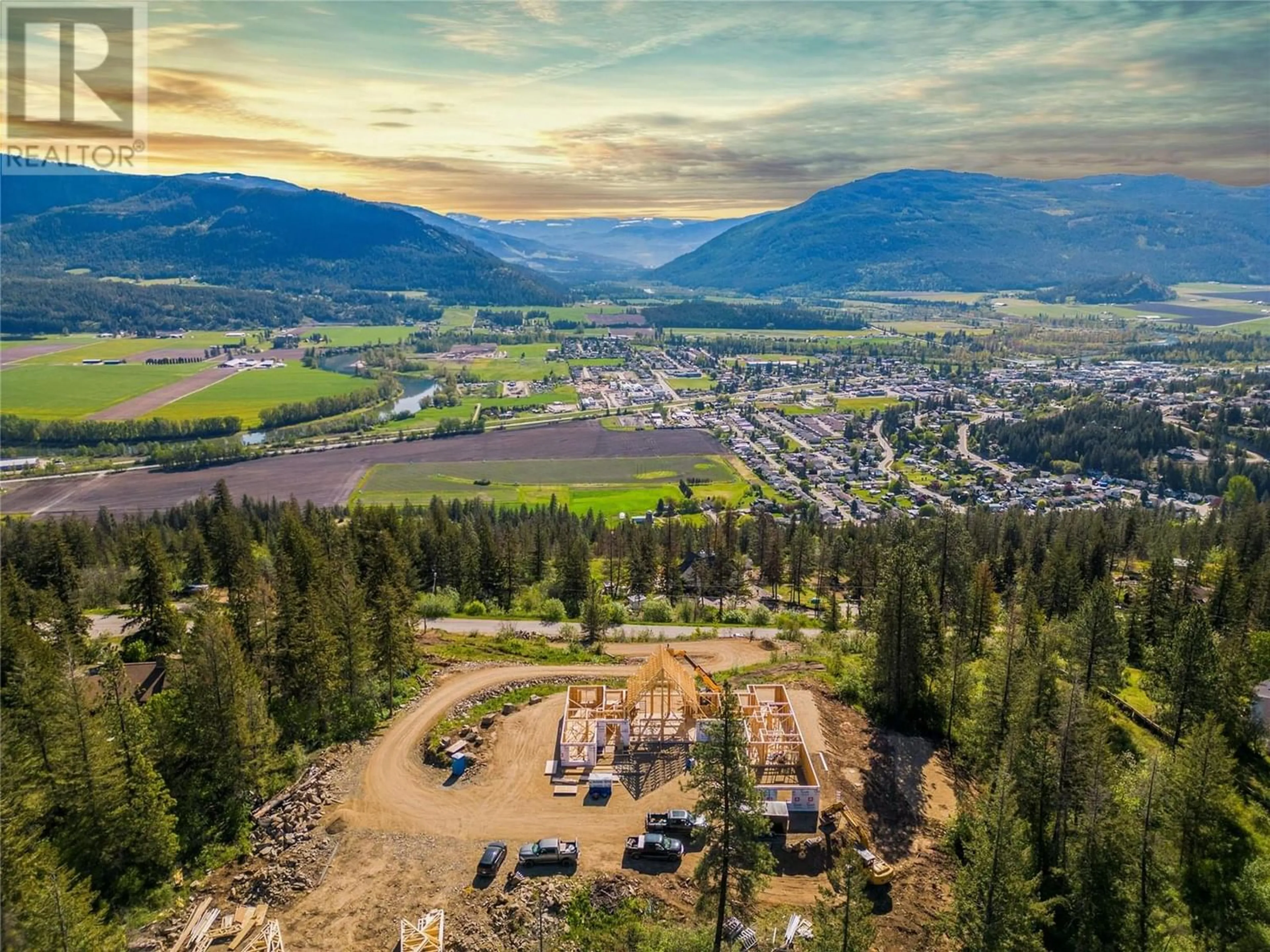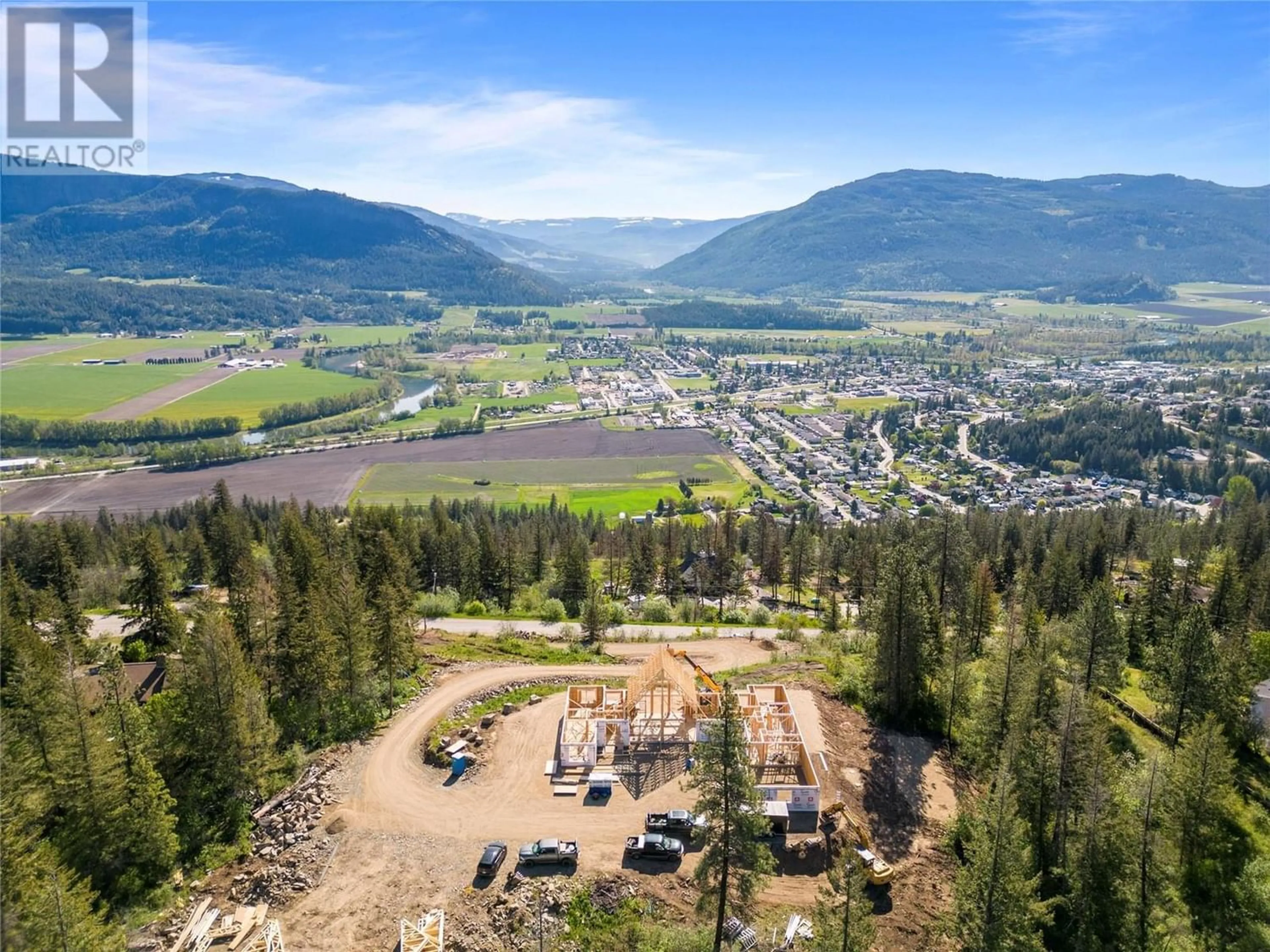82 Twin Lakes Road Lot# 8, Enderby, British Columbia V0E1V3
Contact us about this property
Highlights
Estimated ValueThis is the price Wahi expects this property to sell for.
The calculation is powered by our Instant Home Value Estimate, which uses current market and property price trends to estimate your home’s value with a 90% accuracy rate.Not available
Price/Sqft$512/sqft
Days On Market82 days
Est. Mortgage$6,012/mth
Tax Amount ()-
Description
Indulge in the epitome of luxury living at 82 Twin Lakes Road in Enderby, BC, where a prestigious high-end home is currently underway on 5 acres of private acreage. Set against the backdrop of some of the most breathtaking views in the entire Okanagan, this property promises a lifestyle of unparalleled serenity and sophistication. Boasting meticulous craftsmanship and elegant design, this future residence will redefine modern luxury. Every detail, from the soaring ceilings to the expansive windows, has been carefully curated to maximize natural light and showcase the surrounding beauty. As construction progresses, envision the possibilities of customizing this home to your exact specifications. With ample opportunity to customize, indulge your desires for gourmet kitchens, spa-inspired bathrooms, and expansive outdoor entertaining areas, creating a sanctuary tailored to your every whim. Beyond the allure of the home itself, the expansive 5-acre property offers endless opportunities for outdoor exploration while basking in the tranquility of the natural surroundings, every moment spent here is an escape from the ordinary. Seize the opportunity to claim your slice of Okanagan paradise, where luxury meets natural splendor. Revel in the joy of making your dream home a reality in this highly desirable location, where every day is an embodiment of elegance and serenity. (id:39198)
Property Details
Interior
Features
Main level Floor
Laundry room
10'3'' x 7'4''2pc Bathroom
5'3'' x 8'3''Bedroom
15' x 12'11''Kitchen
15'9'' x 10'5''Exterior
Parking
Garage spaces 2
Garage type -
Other parking spaces 0
Total parking spaces 2
Property History
 12
12

