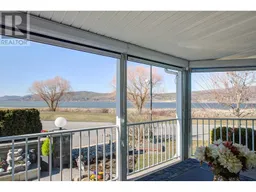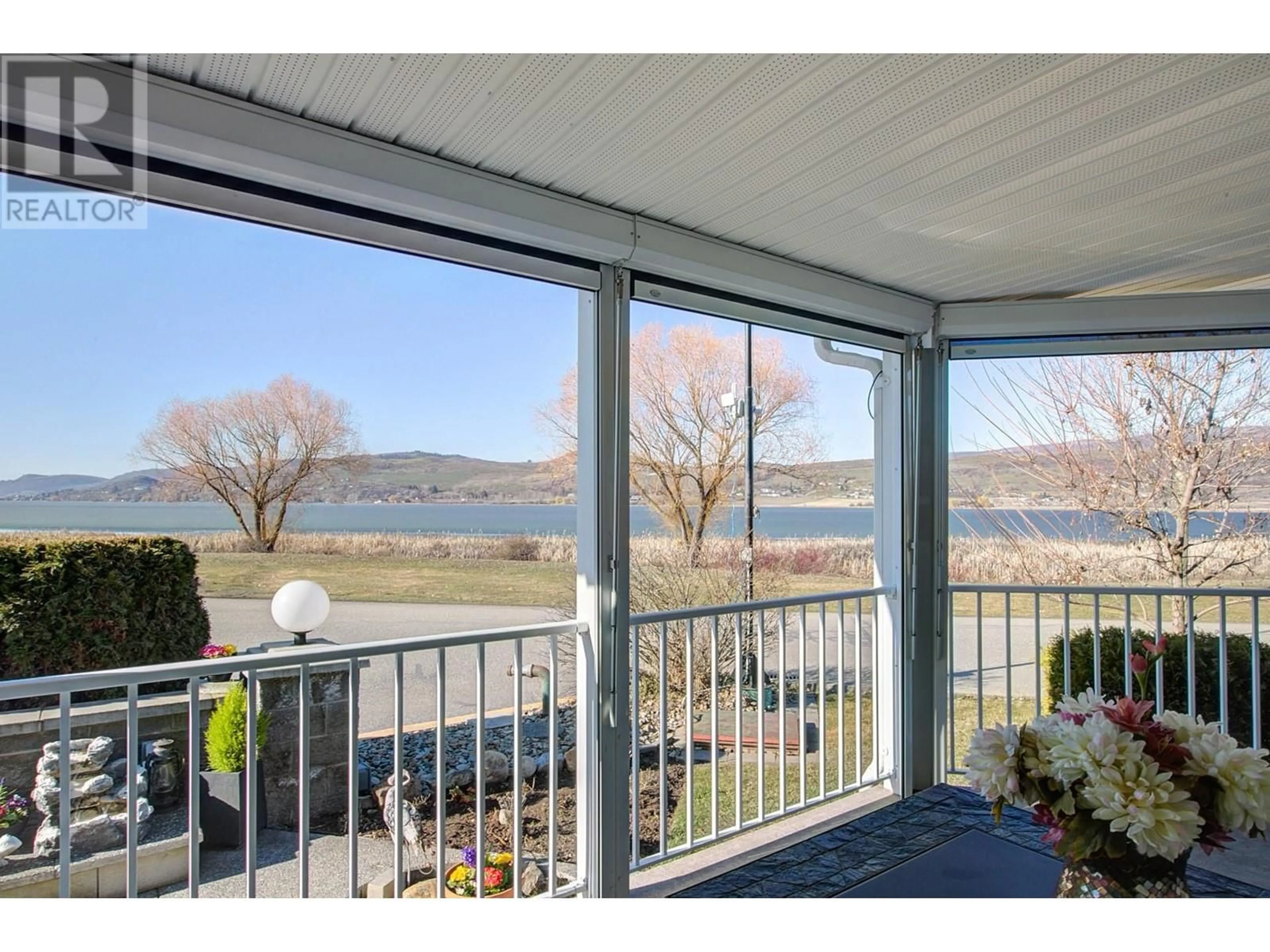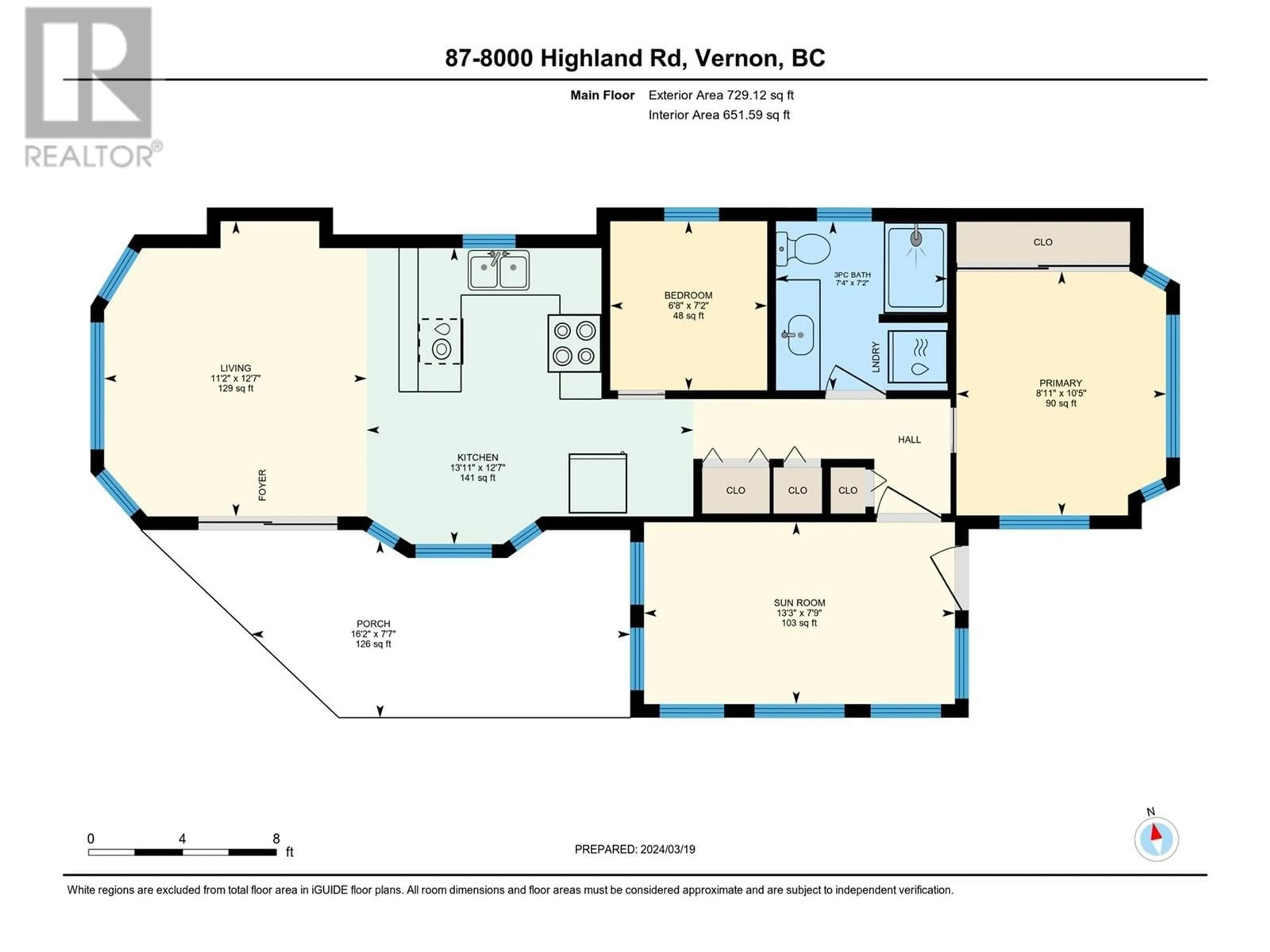8000 Highland Road Unit# 87, Vernon, British Columbia V1B3W5
Contact us about this property
Highlights
Estimated ValueThis is the price Wahi expects this property to sell for.
The calculation is powered by our Instant Home Value Estimate, which uses current market and property price trends to estimate your home’s value with a 90% accuracy rate.Not available
Price/Sqft$719/sqft
Est. Mortgage$2,014/mo
Tax Amount ()-
Days On Market115 days
Description
Surround yourself with breathtaking unobstructed lake and mountain views from this unique well maintained 2 bedroom home in Swan Lake RV Resort. An abundance of natural light and vaulted ceilings create an expansive atmosphere in the main living space. New flooring and paint throughout. There is no shortage of storage in this unit. The primary bedroom offers a king-sized bed, large closet and under bed storage. The second bedroom provides comfort with a double bed and similar storage options. The kitchen pantry is equipped with convenient pullout drawers. A built-in entertainment center allows more living room space. Step out onto the covered deck and savor morning coffees or evening sunsets while overlooking the lake. The roll-down screens give protection from the sun, wind and rain allowing you to still enjoy being outside. The exposed aggregate patio is great for BBQ’s and gatherings, complete with an electric awning for additional shade. A delightful sunroom addition offers versatility, ideal for a craft room or extra office space. This lot includes parking for 2 vehicles and a 8x10 storage shed. Let’s not forget your unique 1/183 ownership includes use of the pool, hot tub, library, gym, workshop, clubhouse activities such as yoga classes, movie night, happy hours, to name a few. Don't miss this opportunity to own your own piece of paradise. (id:39198)
Property Details
Interior
Features
Main level Floor
Sunroom
13'3'' x 7'9''Bedroom
6'8'' x 7'2''Primary Bedroom
8'11'' x 10'5''3pc Bathroom
7'4'' x 7'2''Exterior
Features
Parking
Garage spaces 2
Garage type -
Other parking spaces 0
Total parking spaces 2
Property History
 52
52

